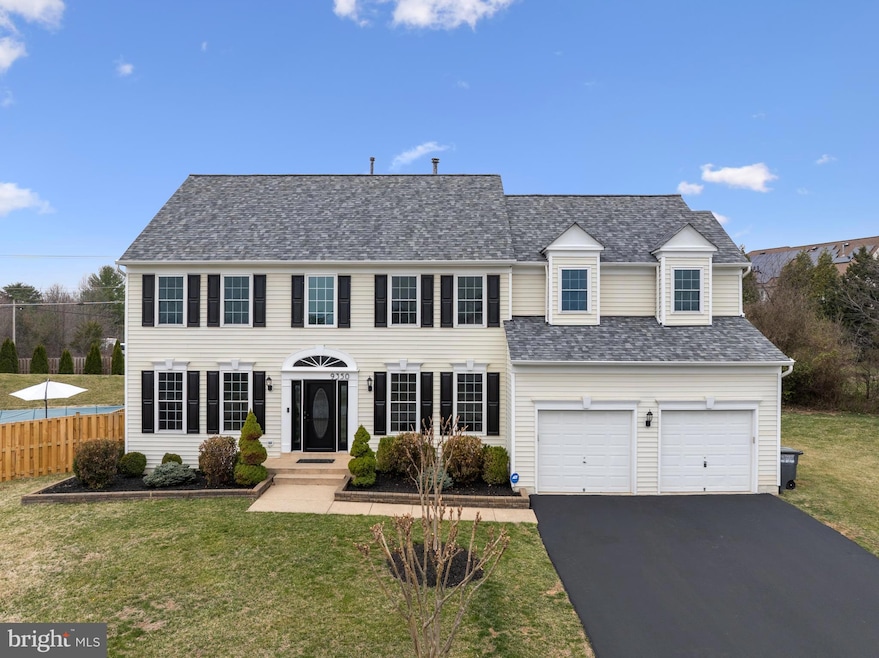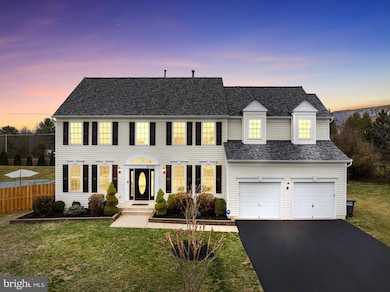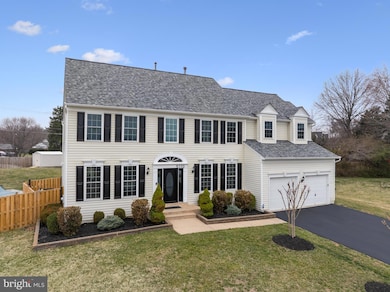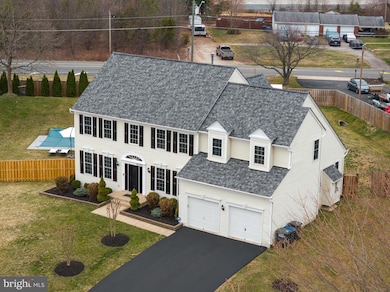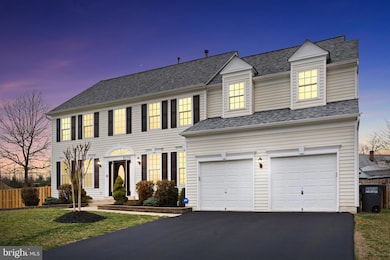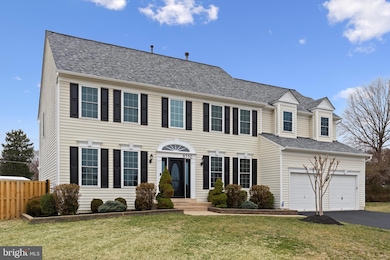
9350 Hollister Ct Lorton, VA 22079
Laurel Hill NeighborhoodEstimated payment $8,278/month
Highlights
- Private Pool
- 0.83 Acre Lot
- 1 Fireplace
- South County Middle School Rated A
- Colonial Architecture
- 2 Car Attached Garage
About This Home
Welcome to 9350 Hollister Ct – A Modern Luxury and Timeless Charm. Nestled in a serene, private cul-de-sac with just three homes, this impeccably maintained property exudes warmth, elegance, and thoughtful design. Boasting 4,500 SqFt of living space, 5 bedrooms, and 3.5 bathrooms, this is a home that promises both comfort and sophistication, making it an absolute gem that is sure to win your heart.
The open floor plan invites an abundance of natural light, accentuated by gleaming new hardwood floors throughout the main level. The expansive family room, complete with a gas fireplace, offers the perfect place for cozy gatherings. A dedicated main-level study provides the ideal setting for remote work or quiet reflection.
At the heart of the home, the chef’s kitchen was updated in 2021 with state-of-the-art Samsung Smart Appliances, featuring a 32" double wall oven, 5-burner gas cooktop, LED display refrigerator, washer and dryer and more – all Wi-Fi enabled through SmartThings for ultimate convenience. The kitchen flows seamlessly through two newly installed French doors onto a 500 SqFt Belgard paver stone patio, complete with a fire pit, perfect for entertaining or relaxation. Just beyond, your private resort awaits with a sparkling Gunite saltwater pool, inviting you to indulge in outdoor leisure for the summer months.
The luxurious master suite is a true retreat, with a sprawling walk-in closet and a spa-like bath featuring dual vanities, a soaking tub, and a separate shower. Four additional bedrooms and updated bathrooms on the upper level provide ample space for family or guests.
The finished lower level is an entertainer's dream, featuring a spacious second family room, an additional bedroom and bath, a media area for family movie nights, and a fully equipped bar with two wine refrigerators.
This home is equipped with smart home features, including home automation for the Rachio sprinkler system (1st gen), interior Philips Hue lighting, garage doors, Ring cameras, a Nest thermostat, and ADT ready, ensuring convenience and security at every turn. The HVAC systems were recently updated (Lennox 2015 with a new motor in 2024, Goodman 2018), and the home’s exterior and interior have been freshly painted, providing a modern and clean aesthetic.
Additional highlights include a new driveway (2018), new front door and French doors (2023), updated bathrooms (2022), new carpeting in the basement and upstairs (2025), and a new fence (2024). The backyard retreat features a pool with new decking (2003), a new pool pump (2023), and a new Jacuzzi vacuum pool cleaner. The 11-zone Rachio sprinkler system (2018) keeps your lawn lush year-round.
Conveniently located with easy access to Fairfax County Parkway, Route 123/I-95/495, commuter lots, Lorton VRE, Auto Train, and the Springfield Metro, this home is perfect for those who need to commute. You’ll also enjoy proximity to Laurel Hill Golf Course, The Workhouse Arts Center, scenic trails, parks, the historic town of Occoquan, and the shops and restaurants of Liberty.
This exquisite home offers a lifestyle of comfort, convenience, and luxury – don’t miss your chance to call it yours.
Listing Agent
Albert Pasquali
Redfin Corporation License #0225081590

Home Details
Home Type
- Single Family
Est. Annual Taxes
- $11,361
Year Built
- Built in 1999
Lot Details
- 0.83 Acre Lot
- Property is zoned 110
HOA Fees
- $75 Monthly HOA Fees
Parking
- 2 Car Attached Garage
- Garage Door Opener
- Driveway
Home Design
- Colonial Architecture
- Vinyl Siding
Interior Spaces
- 4,500 Sq Ft Home
- Property has 3 Levels
- 1 Fireplace
- Finished Basement
- Basement Fills Entire Space Under The House
Kitchen
- Stove
- Cooktop
- Dishwasher
- Disposal
Bedrooms and Bathrooms
Laundry
- Dryer
- Washer
Pool
- Private Pool
Utilities
- Forced Air Zoned Heating and Cooling System
- Public Hookup Available For Water
- Natural Gas Water Heater
Community Details
- Hollymeade Association
- Hollymeade Subdivision
Listing and Financial Details
- Tax Lot 3
- Assessor Parcel Number 1064 05 0003
Map
Home Values in the Area
Average Home Value in this Area
Tax History
| Year | Tax Paid | Tax Assessment Tax Assessment Total Assessment is a certain percentage of the fair market value that is determined by local assessors to be the total taxable value of land and additions on the property. | Land | Improvement |
|---|---|---|---|---|
| 2024 | $10,895 | $940,460 | $372,000 | $568,460 |
| 2023 | $9,661 | $856,100 | $352,000 | $504,100 |
| 2022 | $9,262 | $809,970 | $333,000 | $476,970 |
| 2021 | $8,751 | $745,740 | $293,000 | $452,740 |
| 2020 | $10,223 | $768,660 | $293,000 | $475,660 |
| 2019 | $5,445 | $759,330 | $293,000 | $466,330 |
| 2018 | $8,428 | $732,830 | $293,000 | $439,830 |
| 2017 | $4,258 | $732,830 | $293,000 | $439,830 |
| 2016 | $8,490 | $732,830 | $293,000 | $439,830 |
| 2015 | $7,990 | $715,910 | $293,000 | $422,910 |
| 2014 | $3,274 | $693,590 | $283,000 | $410,590 |
Property History
| Date | Event | Price | Change | Sq Ft Price |
|---|---|---|---|---|
| 04/02/2025 04/02/25 | For Sale | $1,300,000 | +78.1% | $289 / Sq Ft |
| 06/20/2014 06/20/14 | Sold | $730,000 | +0.7% | $238 / Sq Ft |
| 05/18/2014 05/18/14 | Pending | -- | -- | -- |
| 05/02/2014 05/02/14 | For Sale | $724,900 | -- | $237 / Sq Ft |
Deed History
| Date | Type | Sale Price | Title Company |
|---|---|---|---|
| Interfamily Deed Transfer | -- | None Available | |
| Warranty Deed | $730,000 | -- | |
| Deed | $367,200 | -- |
Mortgage History
| Date | Status | Loan Amount | Loan Type |
|---|---|---|---|
| Open | $70,000 | Unknown | |
| Open | $640,000 | Stand Alone Refi Refinance Of Original Loan | |
| Closed | $648,000 | New Conventional | |
| Closed | $648,000 | New Conventional | |
| Previous Owner | $153,000 | Credit Line Revolving | |
| Previous Owner | $100,000 | No Value Available |
Similar Homes in Lorton, VA
Source: Bright MLS
MLS Number: VAFX2224808
APN: 1064-05-0003
- 9101 Mariah Jefferson Ct
- 8942 Hubbard Way
- 9205 Forest Greens Dr
- 9203 Forest Greens Dr
- 8910 Cross Chase Cir
- 8719 Cross Chase Cir
- 9418 Dandelion Dr
- 9416 Dandelion Dr
- 9414 Dandelion Dr
- 9410 Dandelion Dr
- 9420 Dandelion Dr
- 9426 Dandelion Dr
- 9422 Dandelion Dr
- 9421 Dandelion Dr
- 9209 Franks Point Ln
- 9205 Franks Point Ln
- 8834 Ox Rd
- 8553 Barrow Furnace Ln
- 8972 Hooes Rd
- 9759 Wildas Way
