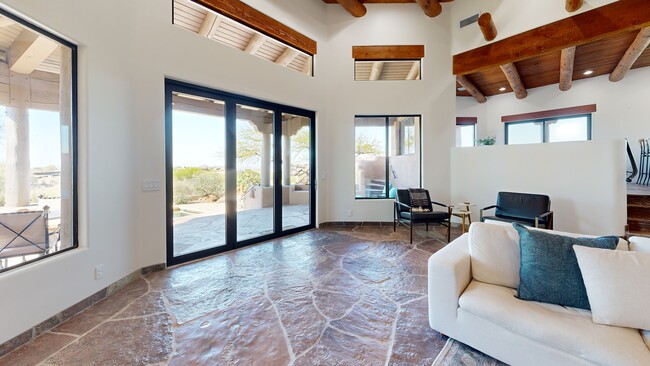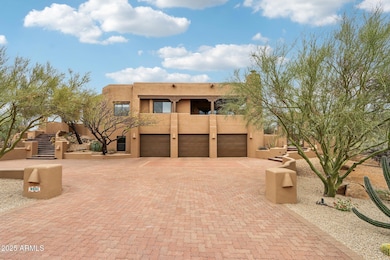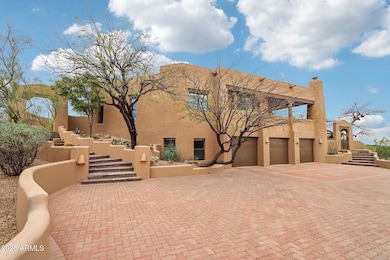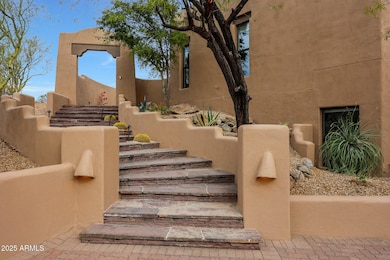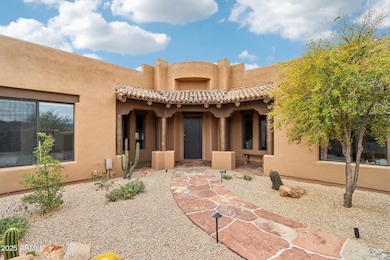
9351 E Andora Hills Dr Scottsdale, AZ 85262
Desert Mountain NeighborhoodEstimated payment $12,572/month
Highlights
- Hot Property
- Gated with Attendant
- City Lights View
- Black Mountain Elementary School Rated A-
- Play Pool
- Fireplace in Primary Bedroom
About This Home
Welcome to 9351 E Andora Hills Drive, within Scottsdale's prestigious golf and recreational community of Desert Mountain, perched on an elevated lot with stunning sunset views! This 3,683-square-foot custom Lee Hutchison home has been recently renovated to blend timeless southwestern territorial design with bright spaces and abundance of natural light that are so sought-after in today's market. As you step inside, you'll be captivated by the vaulted wood-beam ceilings and stunning stone flooring. The spacious living room features a gorgeous wet bar, a centerpiece fireplace, and expansive windows that frame your desert views. But before you're drawn outside, take the time to explore the thoughtfully designed interior. The recently renovated kitchen features natural finish shaker cabinets and quartz countertops. High-end Viking appliances are sure to impress, including a 60" refrigerator and 48" gas range with double ovens. The wine cellar adds elegance and luxury to the space. The adjacent dining room captures those distant views, with windows on all sides and a sliding door leading out to the balcony, offering an ideal space for both everyday dining, grilling, and entertaining. The well-designed split floorplan ensures privacy and functionality, with the primary suite and office thoughtfully separated from the three additional bedrooms. The primary suite is an inviting retreat, featuring striking vega beams and a charming kiva fireplace that infuse the room with southwestern character. The spacious en-suite bathroom includes dual sinks, a soaking tub, a separate stone shower, and stained glass windows that are true works of art. Each of the additional bedrooms comes with its own en-suite bathroom, adding convenience and privacy for all. The fourth bedroom, located downstairs, is a secluded space with its own en-suite bathroom, offering versatility as a guest room or private sanctuary.Step outside onto the patio, where you'll be treated to breathtaking sunset views over the open desert each evening. The outdoor space is perfectly designed for both relaxation and entertaining, featuring multiple seating areas and heated pool.Desert Mountain is an exclusive, highly sought-after neighborhood known for its cooler year-round temperatures and easy access to the best of North Scottsdale and Cave Creek Main Street, including dozens of restaurants, high end shopping, and all daily conveniences within arm's reach. Opportunities like this are rare - come see this exceptional home today. You won't be disappointed!
Co-Listing Agent
RE/MAX Fine Properties Brokerage Phone: 602-558-5200 License #BR009018000
Open House Schedule
-
Saturday, April 26, 20252:00 to 5:00 pm4/26/2025 2:00:00 PM +00:004/26/2025 5:00:00 PM +00:00Desert Mountain Luxury Home TourAdd to Calendar
-
Sunday, April 27, 202512:00 to 3:00 pm4/27/2025 12:00:00 PM +00:004/27/2025 3:00:00 PM +00:00Add to Calendar
Home Details
Home Type
- Single Family
Est. Annual Taxes
- $6,538
Year Built
- Built in 1995
Lot Details
- 1 Acre Lot
- Cul-De-Sac
- Desert faces the front and back of the property
- Block Wall Fence
- Corner Lot
- Front and Back Yard Sprinklers
- Sprinklers on Timer
- Private Yard
HOA Fees
- $306 Monthly HOA Fees
Parking
- 3 Car Garage
Property Views
- City Lights
- Mountain
Home Design
- Designed by Lee Hutchison Architects
- Santa Barbara Architecture
- Santa Fe Architecture
- Spanish Architecture
- Wood Frame Construction
- Built-Up Roof
- Foam Roof
- Stucco
Interior Spaces
- 3,683 Sq Ft Home
- 2-Story Property
- Wet Bar
- Vaulted Ceiling
- Ceiling Fan
- Skylights
- Gas Fireplace
- Double Pane Windows
- Living Room with Fireplace
- 3 Fireplaces
Kitchen
- Kitchen Updated in 2024
- Breakfast Bar
- Gas Cooktop
- Kitchen Island
Flooring
- Wood
- Carpet
- Stone
Bedrooms and Bathrooms
- 4 Bedrooms
- Fireplace in Primary Bedroom
- Bathroom Updated in 2024
- Primary Bathroom is a Full Bathroom
- 4.5 Bathrooms
- Dual Vanity Sinks in Primary Bathroom
- Bathtub With Separate Shower Stall
Outdoor Features
- Play Pool
- Balcony
- Outdoor Fireplace
- Built-In Barbecue
Schools
- Black Mountain Elementary School
- Sonoran Trails Middle School
- Cactus Shadows High School
Utilities
- Cooling System Updated in 2021
- Cooling Available
- Zoned Heating
- Heating System Uses Natural Gas
- Water Softener
- High Speed Internet
- Cable TV Available
Listing and Financial Details
- Tax Lot 132
- Assessor Parcel Number 219-11-586
Community Details
Overview
- Association fees include ground maintenance, street maintenance
- Ccmc Association, Phone Number (480) 921-7500
- Desert Mountain Association, Phone Number (480) 921-7500
- Association Phone (480) 635-5600
- Built by Custom
- Desert Mountain Subdivision, Custom Lee Hutchison Floorplan
Recreation
- Bike Trail
Security
- Gated with Attendant
Map
Home Values in the Area
Average Home Value in this Area
Tax History
| Year | Tax Paid | Tax Assessment Tax Assessment Total Assessment is a certain percentage of the fair market value that is determined by local assessors to be the total taxable value of land and additions on the property. | Land | Improvement |
|---|---|---|---|---|
| 2025 | $6,538 | $118,714 | -- | -- |
| 2024 | $5,486 | $113,061 | -- | -- |
| 2023 | $5,486 | $123,630 | $24,720 | $98,910 |
| 2022 | $5,299 | $111,150 | $22,230 | $88,920 |
| 2021 | $5,762 | $105,970 | $21,190 | $84,780 |
| 2020 | $5,741 | $99,120 | $19,820 | $79,300 |
| 2019 | $5,519 | $97,860 | $19,570 | $78,290 |
| 2018 | $5,335 | $93,730 | $18,740 | $74,990 |
| 2017 | $5,085 | $85,300 | $17,060 | $68,240 |
| 2016 | $5,102 | $79,870 | $15,970 | $63,900 |
| 2015 | $4,783 | $75,580 | $15,110 | $60,470 |
Property History
| Date | Event | Price | Change | Sq Ft Price |
|---|---|---|---|---|
| 04/03/2025 04/03/25 | For Sale | $2,100,000 | +40.0% | $570 / Sq Ft |
| 06/09/2023 06/09/23 | Sold | $1,500,000 | -11.5% | $407 / Sq Ft |
| 04/08/2023 04/08/23 | Price Changed | $1,695,000 | -4.5% | $460 / Sq Ft |
| 02/01/2023 02/01/23 | Price Changed | $1,775,000 | -4.0% | $482 / Sq Ft |
| 09/09/2022 09/09/22 | For Sale | $1,849,900 | -- | $502 / Sq Ft |
Deed History
| Date | Type | Sale Price | Title Company |
|---|---|---|---|
| Special Warranty Deed | -- | None Listed On Document | |
| Interfamily Deed Transfer | -- | -- | |
| Interfamily Deed Transfer | -- | -- |
About the Listing Agent

•Top RE/MAX agent in Arizona
•Top 1% of all real estate agents nationwide
•25+ years of experience
•1,300+ successful sales
•5-star customer experience
•Call (602) 558-5200 today for expert guidance in achieving your Arizona real estate goals
Jeff Barchi is consistently ranked as the top RE/MAX real estate agent in Arizona. For over 25 years and 1,300+ successful sales, he has served and continues serving the real estate interests of his clients, whether buyers or sellers,
Jeff's Other Listings
Source: Arizona Regional Multiple Listing Service (ARMLS)
MLS Number: 6843742
APN: 219-11-586
- 9302 E Andora Hills Dr Unit 94
- 37800 N 94th St
- 9467 E Sundance Trail
- 9378 E Sundance Trail
- 9188 E Bajada Rd
- 9216 E Sky Line Dr
- 9197 E Bajada Rd
- 9156 E Happy Hollow Dr Unit 155
- 9556 E Celestial Dr
- 38450 N 95th Place
- 9446 E Romping Rd
- 38450 N 95th Way
- 9533 E Rising Sun Dr
- 9621 E Horizon Dr Unit 6
- 0 E Romping Rd Unit 3 6805848
- 9784 E Miramonte Dr
- 9655 E Rising Sun Dr Unit 23
- 9821 E Sundance Trail
- 37975 N 98th Place
- 0 N Cave Creek Rd

