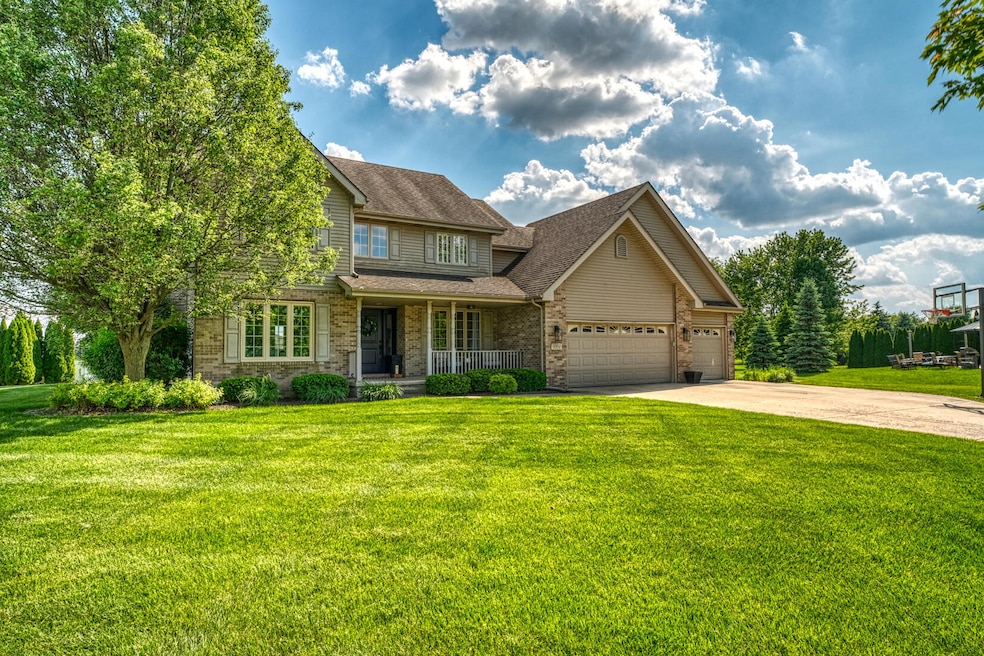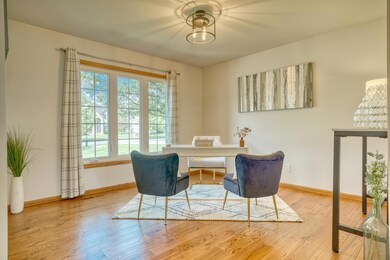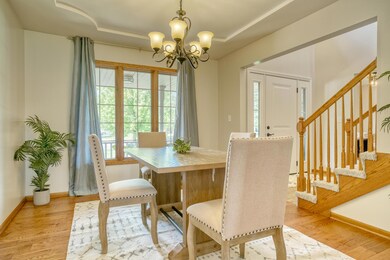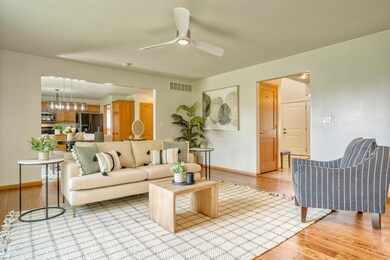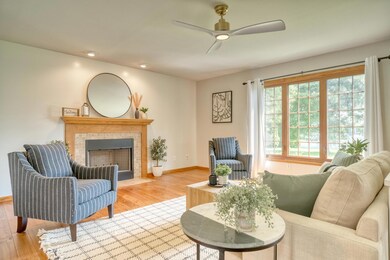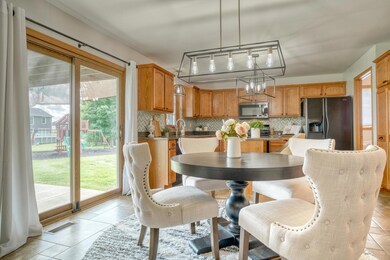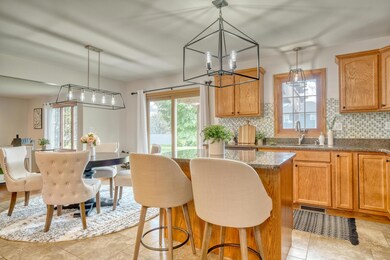
9351 W 96th Place Saint John, IN 46373
Saint John NeighborhoodHighlights
- Wood Flooring
- No HOA
- Central Air
- Kolling Elementary School Rated A
- 3 Car Attached Garage
- Gas Fireplace
About This Home
As of June 2024Welcome to your new home in the coveted Renaissance subdivision! This amazing 2-story residence offers a perfect blend of style and comfort. As you step inside, you'll be greeted by a grand foyer leading to a versatile flex room on your left and a formal dining room on your right. The heart of the home awaits as you continue, featuring a spacious living area with a cozy fireplace and loads of natural light. The eat in kitchen is completed with granite countertops and a convenient center island, perfect for culinary creations and casual dining. Upstairs, the second level hosts a luxurious primary suite alongside three generously sized bedrooms, offering ample space for rest and relaxation. The finished basement sets the stage for unforgettable gatherings and leisure activities, while the expansive backyard beckons outdoor entertaining and tranquil moments. With its prime location and impressive features, this home is a true gem. Don't miss the opportunity to make this exceptional residence your own.
Home Details
Home Type
- Single Family
Est. Annual Taxes
- $3,867
Year Built
- Built in 2007
Lot Details
- 0.52 Acre Lot
- Lot Dimensions are 185x123
Parking
- 3 Car Attached Garage
Interior Spaces
- 2-Story Property
- Gas Fireplace
- Basement
Kitchen
- Gas Range
- Microwave
- Dishwasher
Flooring
- Wood
- Carpet
Bedrooms and Bathrooms
- 4 Bedrooms
Laundry
- Dryer
- Washer
Schools
- Kolling Elementary School
- Clark Middle School
- Lake Central High School
Utilities
- Central Air
- Heating System Uses Natural Gas
Community Details
- No Home Owners Association
- Renaissance Subdivision
Listing and Financial Details
- Assessor Parcel Number 45-11-34-154-019.000-035
Map
Home Values in the Area
Average Home Value in this Area
Property History
| Date | Event | Price | Change | Sq Ft Price |
|---|---|---|---|---|
| 06/14/2024 06/14/24 | Sold | $500,000 | -4.8% | $145 / Sq Ft |
| 05/21/2024 05/21/24 | Pending | -- | -- | -- |
| 05/19/2024 05/19/24 | For Sale | $525,000 | -- | $152 / Sq Ft |
Tax History
| Year | Tax Paid | Tax Assessment Tax Assessment Total Assessment is a certain percentage of the fair market value that is determined by local assessors to be the total taxable value of land and additions on the property. | Land | Improvement |
|---|---|---|---|---|
| 2024 | $8,442 | $447,300 | $92,900 | $354,400 |
| 2023 | $4,040 | $417,500 | $92,900 | $324,600 |
| 2022 | $4,040 | $384,100 | $92,900 | $291,200 |
| 2021 | $3,864 | $375,300 | $92,900 | $282,400 |
| 2020 | $3,611 | $346,200 | $92,900 | $253,300 |
| 2019 | $3,908 | $348,900 | $92,900 | $256,000 |
| 2018 | $3,907 | $338,900 | $84,500 | $254,400 |
| 2017 | $3,506 | $318,300 | $84,500 | $233,800 |
| 2016 | $3,228 | $298,900 | $73,700 | $225,200 |
| 2014 | $3,307 | $313,400 | $73,700 | $239,700 |
| 2013 | $3,385 | $314,700 | $73,700 | $241,000 |
Mortgage History
| Date | Status | Loan Amount | Loan Type |
|---|---|---|---|
| Open | $400,000 | New Conventional | |
| Previous Owner | $200,000 | Commercial | |
| Previous Owner | $77,000 | Unknown | |
| Previous Owner | $25,000 | Future Advance Clause Open End Mortgage | |
| Previous Owner | $8,000 | Future Advance Clause Open End Mortgage | |
| Previous Owner | $80,000 | New Conventional | |
| Previous Owner | $311,142 | FHA | |
| Previous Owner | $304,000 | Purchase Money Mortgage |
Deed History
| Date | Type | Sale Price | Title Company |
|---|---|---|---|
| Warranty Deed | $500,000 | Fidelity National Title | |
| Warranty Deed | -- | Community Title Company | |
| Warranty Deed | -- | Ticor Scher | |
| Warranty Deed | -- | Ticor Scher |
Similar Homes in Saint John, IN
Source: Northwest Indiana Association of REALTORS®
MLS Number: 803972
APN: 45-11-34-154-019.000-035
- 9360 W 97th Place
- 9757 Garden Way
- 9905 Maginot Cir
- 9017 Hibiscus Dr
- 10000 White Jasmine Dr
- 10005 Wisteria Ln
- 9511 W 100th Ave
- 9280 W 93rd Ave
- 9838 Elle Ave
- 10128 Sentry Dr
- 9159 Schafer Dr
- 9362 Wyman Dr
- 9500 W 91st Place
- 9342 Wyman Dr
- 8354 Willow Haven Dr
- 8324 Willow Haven Dr
- 8417 Willow Haven Dr
- 10137 Lakeview Dr
- 8322 Wyman Dr
- 10155 Golden Crest Dr
