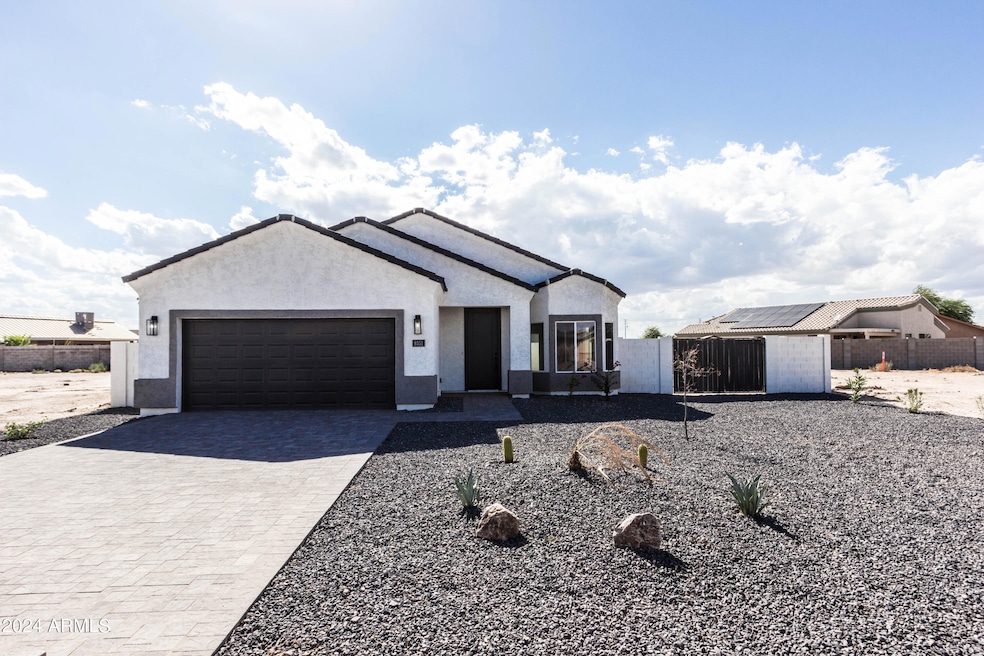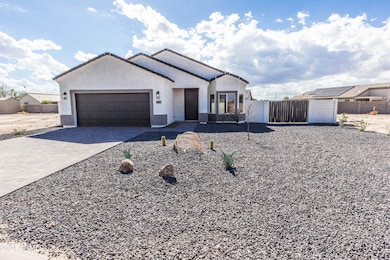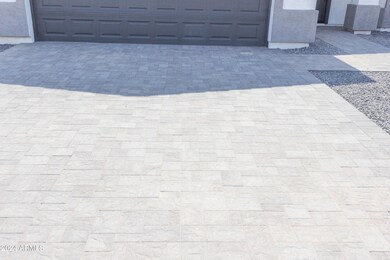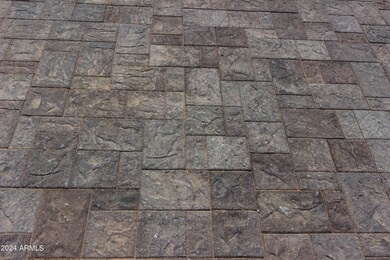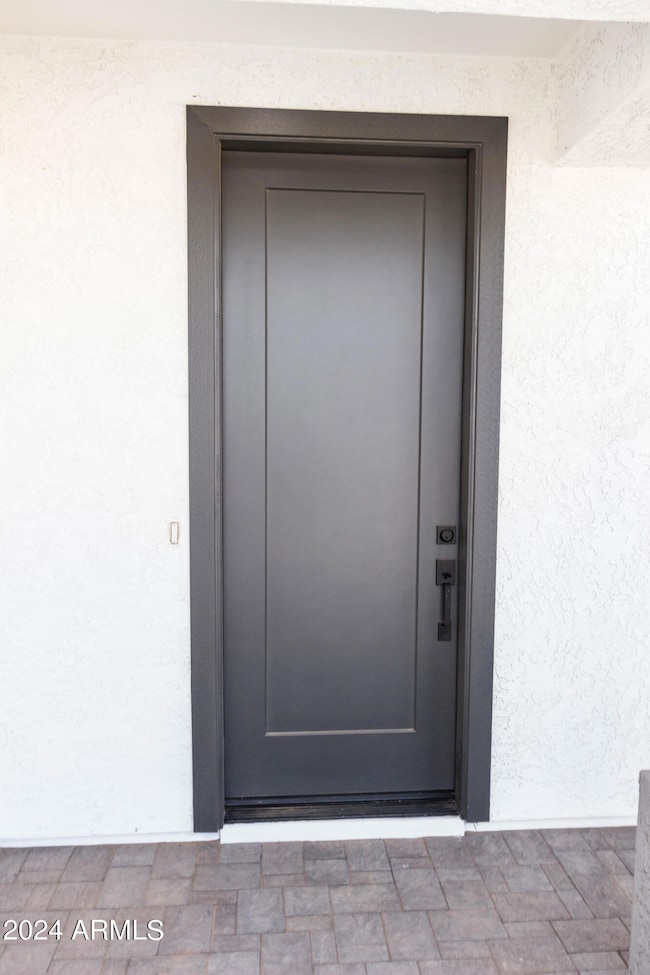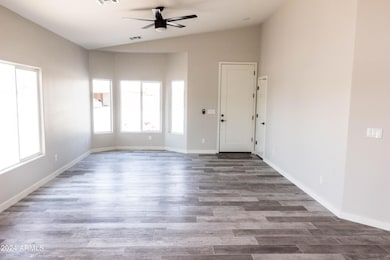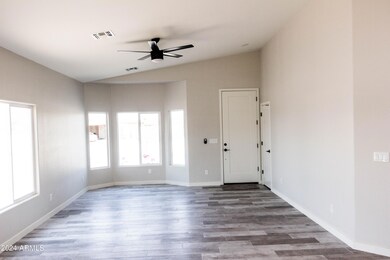
9351 W Hartigan Ln Arizona City, AZ 85123
Highlights
- Vaulted Ceiling
- No HOA
- Dual Vanity Sinks in Primary Bathroom
- Spanish Architecture
- Double Pane Windows
- Cooling Available
About This Home
As of February 2025NEWLY CONSTRUCTED HOME! READY TO MOVE-IN!. This is a property located across the golf course. It's higly upgraded with Belgard pavers on the driveway. Master shower upgraded with tile and frameless shower glass door. shaker type cabinets and doors. soft close and dovetail drawers, maple cabinet doors, quartz counter tops. Upgraded Samsung appliances, foam insulation, post-tension foundation. Porcelain tile leading into an open concept for the main living spaces. 10' RV gate.
Home Details
Home Type
- Single Family
Est. Annual Taxes
- $103
Year Built
- Built in 2024
Lot Details
- 8,451 Sq Ft Lot
- Desert faces the front of the property
- Block Wall Fence
- Sprinklers on Timer
Parking
- 2 Car Garage
Home Design
- Spanish Architecture
- Wood Frame Construction
- Spray Foam Insulation
- Tile Roof
- Stucco
Interior Spaces
- 1,515 Sq Ft Home
- 1-Story Property
- Vaulted Ceiling
- Ceiling Fan
- Double Pane Windows
- ENERGY STAR Qualified Windows with Low Emissivity
- Vinyl Clad Windows
- Tile Flooring
- Washer and Dryer Hookup
Kitchen
- Built-In Microwave
- Kitchen Island
Bedrooms and Bathrooms
- 3 Bedrooms
- Primary Bathroom is a Full Bathroom
- 2 Bathrooms
- Dual Vanity Sinks in Primary Bathroom
Schools
- Toltec Elementary School
- Tolleson Union High School
Utilities
- Cooling Available
- Heating Available
Community Details
- No Home Owners Association
- Association fees include no fees
- Built by Epta Construction
- Arizona City Unit Seven Subdivision
Listing and Financial Details
- Tax Lot 570
- Assessor Parcel Number 408-18-570
Map
Home Values in the Area
Average Home Value in this Area
Property History
| Date | Event | Price | Change | Sq Ft Price |
|---|---|---|---|---|
| 02/12/2025 02/12/25 | Sold | $302,900 | 0.0% | $200 / Sq Ft |
| 01/13/2025 01/13/25 | Pending | -- | -- | -- |
| 10/28/2024 10/28/24 | Price Changed | $302,900 | 0.0% | $200 / Sq Ft |
| 10/12/2024 10/12/24 | Price Changed | $303,000 | -0.7% | $200 / Sq Ft |
| 09/22/2024 09/22/24 | Price Changed | $305,000 | -1.0% | $201 / Sq Ft |
| 09/04/2024 09/04/24 | Price Changed | $308,000 | -0.6% | $203 / Sq Ft |
| 08/03/2024 08/03/24 | For Sale | $309,900 | -- | $205 / Sq Ft |
Tax History
| Year | Tax Paid | Tax Assessment Tax Assessment Total Assessment is a certain percentage of the fair market value that is determined by local assessors to be the total taxable value of land and additions on the property. | Land | Improvement |
|---|---|---|---|---|
| 2025 | $104 | -- | -- | -- |
| 2024 | $101 | -- | -- | -- |
| 2023 | $103 | $2,400 | $2,400 | $0 |
| 2022 | $101 | $825 | $825 | $0 |
| 2021 | $105 | $800 | $0 | $0 |
| 2020 | $102 | $800 | $0 | $0 |
| 2019 | $97 | $640 | $0 | $0 |
| 2018 | $100 | $640 | $0 | $0 |
| 2017 | $102 | $608 | $0 | $0 |
| 2016 | $116 | $608 | $608 | $0 |
| 2014 | -- | $544 | $544 | $0 |
Mortgage History
| Date | Status | Loan Amount | Loan Type |
|---|---|---|---|
| Open | $305,959 | New Conventional | |
| Previous Owner | $160,000 | New Conventional |
Deed History
| Date | Type | Sale Price | Title Company |
|---|---|---|---|
| Warranty Deed | $302,900 | Fidelity National Title Agency | |
| Warranty Deed | $8,500 | Pioneer Title Agency Inc | |
| Cash Sale Deed | $6,500 | Fidelity Natl Title Agency |
Similar Homes in Arizona City, AZ
Source: Arizona Regional Multiple Listing Service (ARMLS)
MLS Number: 6739551
APN: 408-18-570
- 9460 W Hartigan Ln
- 0 S Sunland Gin 6625 Rd Unit 6625 6651003
- 12000 Sunland Gin Rd
- 12000 Sunland Gin Rd Unit 2861
- 9161 W Debbie Ln
- 9121 W Debbie Ln
- 14685 S Country Club Way Unit 869
- 14870 S Country Club Way
- 14324 S Country Club Way
- 15064 S Sunland Gin Rd Unit 6585
- 0 W Sunland Gin Rd Unit 6643 & 6644
- 9900 W Lynx Dr
- 14480 S Rory Calhoun Rd Unit 825
- 10153 W Wenden Dr Unit 697
- 9190 W Wenden Dr
- 10152 W Santiago Dr
- 10198 W Mission Dr
- 9183 W Century Dr
- 15208 S Patagonia Rd Unit 5081
- 14595 S Tampico Rd
