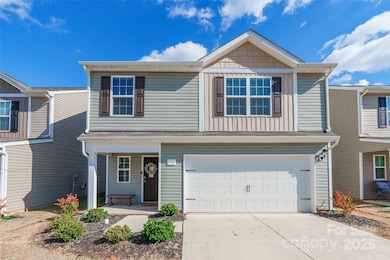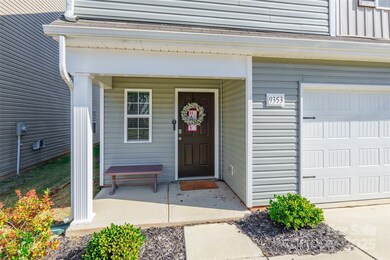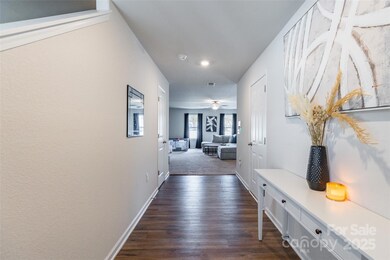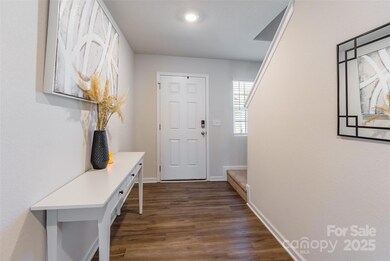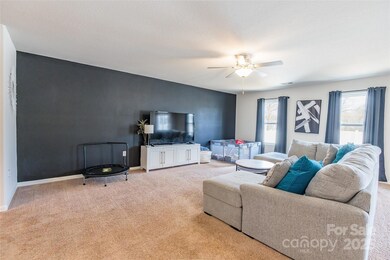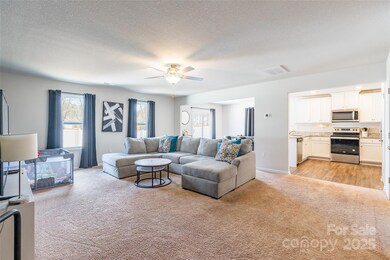
9353 Creedmore Hills Dr Charlotte, NC 28214
Wildwood NeighborhoodEstimated payment $2,523/month
Highlights
- Open Floorplan
- 2 Car Attached Garage
- Entrance Foyer
- Covered patio or porch
- Community Playground
- Picnic Area
About This Home
This beautifully designed 4 bedroom, 2.5 bath home offers a perfect blend of style and functionality. The kitchen, featuring granite countertops, stainless steel appliances, and a pantry, flows seamlessly into the living and dining areas, creating an inviting space for daily living and entertaining. A convenient half bath is located on the main level. Upstairs, you’ll find all four bedrooms, including a primary suite with vaulted ceilings, a walk-in closet, and an ensuite bathroom. The additional bedrooms are generously sized. Step outside to a spacious privacy-fenced yard with a patio, ideal for outdoor gatherings. Low HOA dues!
Listing Agent
Stephen Cooley Real Estate Brokerage Email: tracey@stephencooley.com License #175698
Co-Listing Agent
Stephen Cooley Real Estate Brokerage Email: tracey@stephencooley.com License #308205
Home Details
Home Type
- Single Family
Est. Annual Taxes
- $2,861
Year Built
- Built in 2022
Lot Details
- Fenced
- Property is zoned N1-D
HOA Fees
- $25 Monthly HOA Fees
Parking
- 2 Car Attached Garage
Home Design
- Slab Foundation
- Vinyl Siding
Interior Spaces
- 2-Story Property
- Open Floorplan
- Entrance Foyer
- Vinyl Flooring
- Pull Down Stairs to Attic
Kitchen
- Electric Oven
- Electric Range
- Microwave
- Dishwasher
Bedrooms and Bathrooms
- 4 Bedrooms
Outdoor Features
- Covered patio or porch
Schools
- Whitewater Academy Elementary School
- Whitewater Middle School
- West Mecklenburg High School
Utilities
- Central Air
- Heat Pump System
- Electric Water Heater
Listing and Financial Details
- Assessor Parcel Number 055-092-41
Community Details
Overview
- American Property Association, Phone Number (704) 800-6583
- Creedmore Hills Subdivision
Amenities
- Picnic Area
Recreation
- Community Playground
Map
Home Values in the Area
Average Home Value in this Area
Tax History
| Year | Tax Paid | Tax Assessment Tax Assessment Total Assessment is a certain percentage of the fair market value that is determined by local assessors to be the total taxable value of land and additions on the property. | Land | Improvement |
|---|---|---|---|---|
| 2023 | $2,861 | $357,500 | $80,000 | $277,500 |
| 2022 | $338 | $35,000 | $35,000 | $0 |
| 2021 | $48 | $35,000 | $35,000 | $0 |
Property History
| Date | Event | Price | Change | Sq Ft Price |
|---|---|---|---|---|
| 03/21/2025 03/21/25 | Price Changed | $404,900 | -1.2% | $180 / Sq Ft |
| 02/13/2025 02/13/25 | Price Changed | $409,900 | -1.7% | $182 / Sq Ft |
| 01/28/2025 01/28/25 | For Sale | $417,000 | +6.4% | $185 / Sq Ft |
| 08/30/2022 08/30/22 | Sold | $391,900 | 0.0% | $178 / Sq Ft |
| 07/12/2022 07/12/22 | For Sale | $391,900 | -- | $178 / Sq Ft |
Deed History
| Date | Type | Sale Price | Title Company |
|---|---|---|---|
| Warranty Deed | $392,000 | -- |
Mortgage History
| Date | Status | Loan Amount | Loan Type |
|---|---|---|---|
| Open | $384,801 | FHA |
Similar Homes in the area
Source: Canopy MLS (Canopy Realtor® Association)
MLS Number: 4217243
APN: 055-092-41
- 8112 Derby Woods Ln
- 5104 Lowe Ln Unit 23
- 515 Culloden Ct
- 9251 Eleanor Dr
- 9247 Eleanor Dr
- 237 Nance Rd
- 235 Nance Rd
- 3000 Sadler Woods Ln
- 3004 Sadler Woods Ln
- 3012 Sadler Woods Ln
- 306 Nance Rd
- 8900 Moores Chapel Rd
- 1002 Moorebrook Dr
- 1010 Moorebrook Dr
- 2129 Tom Sadler Rd Unit 7160
- 122 I K Beatty St
- 118 I K Beatty St
- 114 I K Beatty St
- 222 Ventner Ct
- 9005 Henry Thoreau Rd

