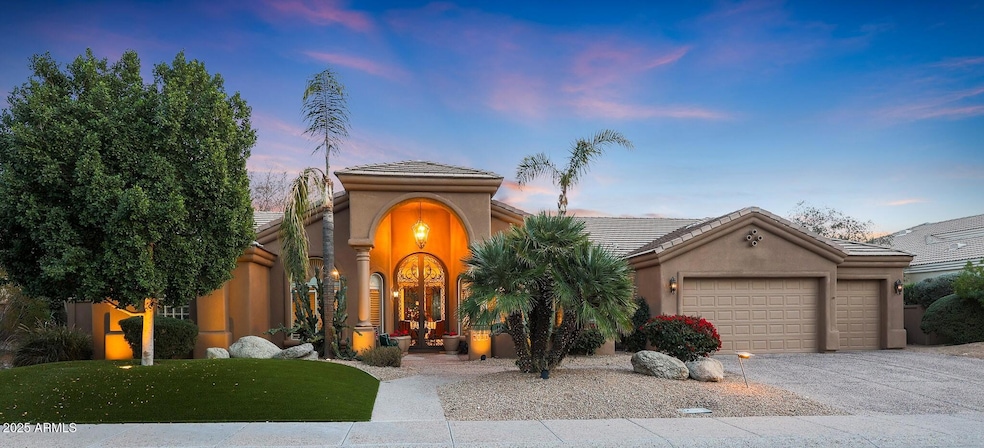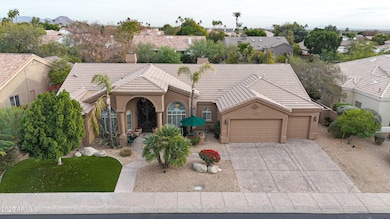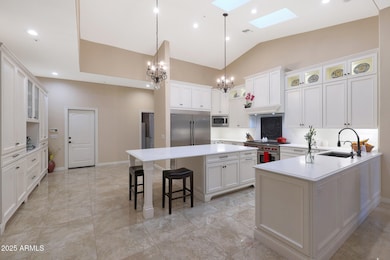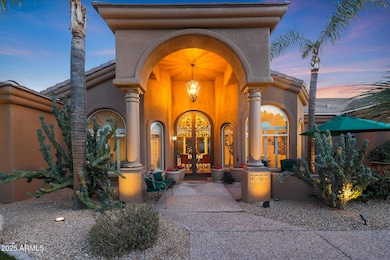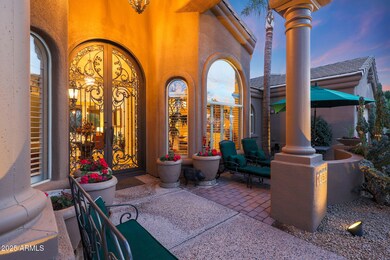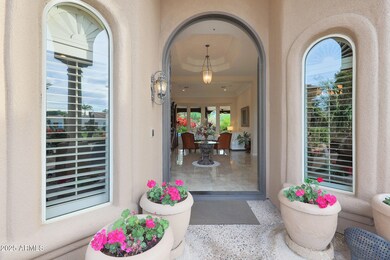
9353 N 113th Way Scottsdale, AZ 85259
Shea Corridor NeighborhoodEstimated payment $10,597/month
Highlights
- Gated with Attendant
- Play Pool
- Clubhouse
- Laguna Elementary School Rated A
- Mountain View
- Fireplace in Primary Bedroom
About This Home
Stunning & impeccably maintained home in Stonegate's sought after ''Retreat''. This gorgeous home sits on a private N/S lot backing to a desert wash with walking path & horse trail. And for tennis lovers, the home sits directly adjacent to tennis courts. 5 BR's, 3 BA's. 3 Car Gar. Stunning wrought iron front door, polished porcelain tile flooring t/o with the exception of beautiful wood flooring in all bedrooms. Elegant MB & Bath features gas fireplace & sep exit, Travertine floors & expansive Travertine walk-in shower, double sinks, separate soak tub & walk-in closet with organizers. Vaulted ceilings, Plantation shutters, skylights, ceiling fans, H2O softener, Central Vac & Sec system. Gourmet kitchen features Caesar Stone counters, large kitchen island and breakfast bar, self-closing cab's, 6 gas burner Viking range with double ovens, wine fridge & coffee bar area. Large laundry room w/sink & fridge. Resort style backyard features, large Saltillo tiled covered patio w/ceiling fans & built-in BBQ, artificial turf, sparkling Pebbletec play pool w/water features, 2 separate sitting areas with 1 having a large romantic fireplace to come home to & relax with a glass of wine while enjoying the perfect AZ sunset!
Home Details
Home Type
- Single Family
Est. Annual Taxes
- $5,541
Year Built
- Built in 1994
Lot Details
- 0.28 Acre Lot
- Private Streets
- Desert faces the front and back of the property
- Wrought Iron Fence
- Block Wall Fence
- Artificial Turf
- Front and Back Yard Sprinklers
- Sprinklers on Timer
HOA Fees
- $228 Monthly HOA Fees
Parking
- 3 Car Garage
Home Design
- Santa Barbara Architecture
- Wood Frame Construction
- Tile Roof
- Stucco
Interior Spaces
- 4,027 Sq Ft Home
- 1-Story Property
- Central Vacuum
- Vaulted Ceiling
- Ceiling Fan
- Skylights
- Gas Fireplace
- Double Pane Windows
- Family Room with Fireplace
- 3 Fireplaces
- Mountain Views
- Security System Owned
- Washer and Dryer Hookup
Kitchen
- Eat-In Kitchen
- Breakfast Bar
- Built-In Microwave
- Kitchen Island
Flooring
- Wood
- Tile
Bedrooms and Bathrooms
- 5 Bedrooms
- Fireplace in Primary Bedroom
- Primary Bathroom is a Full Bathroom
- 3 Bathrooms
- Dual Vanity Sinks in Primary Bathroom
- Bathtub With Separate Shower Stall
Accessible Home Design
- No Interior Steps
Outdoor Features
- Play Pool
- Outdoor Fireplace
- Outdoor Storage
- Built-In Barbecue
Schools
- Laguna Elementary School
- Mountainside Middle School
- Desert Mountain High School
Utilities
- Cooling Available
- Zoned Heating
- Heating System Uses Natural Gas
- High Speed Internet
- Cable TV Available
Listing and Financial Details
- Legal Lot and Block 82 / 9500
- Assessor Parcel Number 217-33-883
Community Details
Overview
- Association fees include ground maintenance, street maintenance
- Stonegate Association, Phone Number (480) 391-9760
- Built by Celebrity
- Stonegate Subdivision
Amenities
- Clubhouse
- Theater or Screening Room
- Recreation Room
Recreation
- Tennis Courts
- Community Playground
- Heated Community Pool
- Community Spa
- Bike Trail
Security
- Gated with Attendant
Map
Home Values in the Area
Average Home Value in this Area
Tax History
| Year | Tax Paid | Tax Assessment Tax Assessment Total Assessment is a certain percentage of the fair market value that is determined by local assessors to be the total taxable value of land and additions on the property. | Land | Improvement |
|---|---|---|---|---|
| 2025 | $5,541 | $90,762 | -- | -- |
| 2024 | $5,470 | $86,440 | -- | -- |
| 2023 | $5,470 | $101,620 | $20,320 | $81,300 |
| 2022 | $5,159 | $79,320 | $15,860 | $63,460 |
| 2021 | $5,519 | $74,670 | $14,930 | $59,740 |
| 2020 | $5,508 | $71,620 | $14,320 | $57,300 |
| 2019 | $5,517 | $71,400 | $14,280 | $57,120 |
| 2018 | $5,323 | $67,410 | $13,480 | $53,930 |
| 2017 | $5,245 | $66,510 | $13,300 | $53,210 |
| 2016 | $5,132 | $67,130 | $13,420 | $53,710 |
| 2015 | $4,856 | $63,010 | $12,600 | $50,410 |
Property History
| Date | Event | Price | Change | Sq Ft Price |
|---|---|---|---|---|
| 04/16/2025 04/16/25 | Price Changed | $1,775,000 | -4.1% | $441 / Sq Ft |
| 03/05/2025 03/05/25 | Price Changed | $1,850,000 | -7.5% | $459 / Sq Ft |
| 02/05/2025 02/05/25 | Price Changed | $1,999,000 | -4.6% | $496 / Sq Ft |
| 01/08/2025 01/08/25 | For Sale | $2,095,000 | -- | $520 / Sq Ft |
Deed History
| Date | Type | Sale Price | Title Company |
|---|---|---|---|
| Interfamily Deed Transfer | -- | None Available | |
| Warranty Deed | $1,040,000 | Fidelity National Title | |
| Warranty Deed | $770,000 | Fidelity National Title | |
| Cash Sale Deed | $665,000 | Capital Title Agency Inc | |
| Joint Tenancy Deed | $408,000 | First American Title |
Mortgage History
| Date | Status | Loan Amount | Loan Type |
|---|---|---|---|
| Open | $595,000 | Adjustable Rate Mortgage/ARM | |
| Closed | $640,000 | Adjustable Rate Mortgage/ARM | |
| Closed | $79,920 | Credit Line Revolving | |
| Closed | $779,000 | New Conventional | |
| Previous Owner | $616,000 | Purchase Money Mortgage | |
| Previous Owner | $342,000 | New Conventional |
Similar Homes in the area
Source: Arizona Regional Multiple Listing Service (ARMLS)
MLS Number: 6801626
APN: 217-33-883
- 11256 E Palomino Rd
- 11232 E Palomino Rd
- 11224 E Carol Ave
- 11343 E Appaloosa Place
- 9540 N 114th Way
- 9390 N 115th St
- 11216 E Appaloosa Place
- 9475 N 115th Place
- 9148 N 115th Way
- 9840 N 111th Place
- 11664 E Del Timbre Dr
- 11627 E Bella Vista Dr
- 10905 E San Salvador Dr
- 11645 E Bella Vista Dr
- 11664 E Caron St
- 11675 E Caron St
- 10895 E Mission Ln
- 10846 E Mission Ln
- 11736 E Del Timbre Dr
- 9159 N 108th Place
