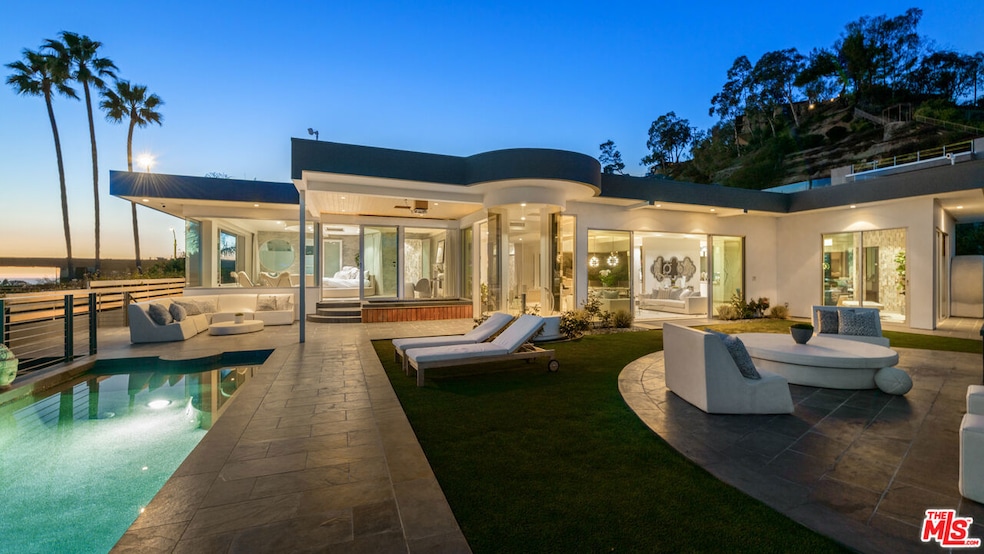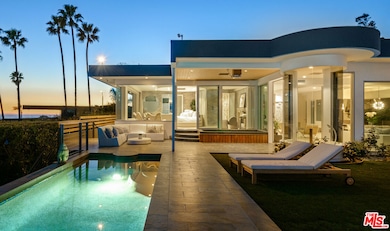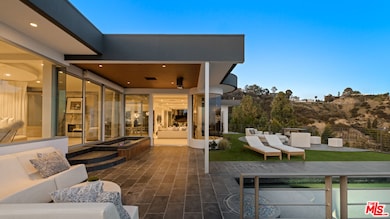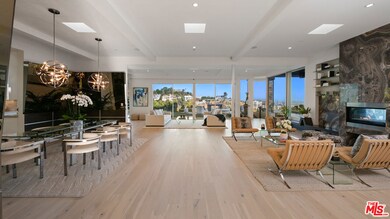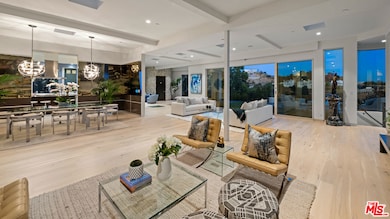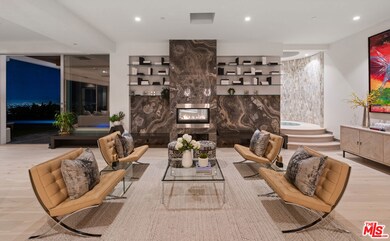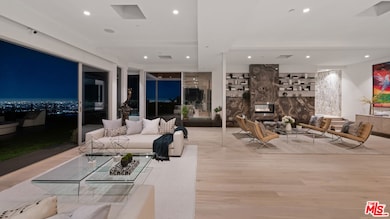
9353 Nightingale Dr Los Angeles, CA 90069
Hollywood Hills West NeighborhoodEstimated payment $55,142/month
Highlights
- Wine Cellar
- Home Theater
- City Lights View
- West Hollywood Elementary School Rated A-
- In Ground Pool
- Living Room with Fireplace
About This Home
Perched atop the coveted Bird Streets in Doheny Estates, 9353 Nightingale Drive is an architectural triumph that seamlessly blends modern luxury with breathtaking panoramic views. This exquisite residence boasts an open-concept design, where soaring ceilings, floor-to-ceiling glass walls, and expansive living spaces create an effortless flow between indoor and outdoor living. The sleek chef's kitchen is a culinary dream, featuring top-of-the-line appliances, custom cabinetry, and a stylish islandperfect for both entertaining and everyday living. Just beyond, an outdoor BBQ and seating area provide the ideal setting for al fresco dining. The primary suite is a private sanctuary, offering head-on city views, a cozy fireplace, a serene seating area, and a spa-inspired bath. A dream walk-in closet, designed with double functionality as a panic room, adds a touch of discreet sophistication. For ultimate entertainment, the home has a dedicated media room, a fitness area, and a full bar with seating, accompanied by a temperature-controlled wine cellar. The resort-style backyard is an oasis of relaxation, complete with a stunning pool, fire pit, and multiple outdoor lounge spaces all set against the dazzling backdrop of Los Angeles' skyline. Other features include an elevator, a fireproof room, a state-of-the-art security system, and a two-car garage equipped with lifts to accommodate additional vehicles. Just moments from the world-class dining, shopping, and entertainment of the Sunset Strip, this extraordinary residence presents a rare opportunity to own one of the most iconic homes in Los Angeles.
Home Details
Home Type
- Single Family
Est. Annual Taxes
- $56,763
Year Built
- Built in 1961
Lot Details
- 0.31 Acre Lot
- Lot Dimensions are 110x123
- Property is zoned LARE15
Property Views
- Skyline
- Pool
Home Design
- Modern Architecture
- Split Level Home
Interior Spaces
- 7,022 Sq Ft Home
- 3-Story Property
- Elevator
- Wine Cellar
- Living Room with Fireplace
- Dining Room
- Home Theater
- Den
- Home Gym
Kitchen
- Breakfast Bar
- Oven or Range
- Microwave
- Dishwasher
- Disposal
Flooring
- Wood
- Carpet
Bedrooms and Bathrooms
- 4 Bedrooms
- Walk-In Closet
- Dressing Area
- Powder Room
Laundry
- Laundry Room
- Dryer
- Washer
Home Security
- Intercom
- Alarm System
Parking
- 6 Open Parking Spaces
- 4 Parking Spaces
Outdoor Features
- In Ground Pool
- Covered patio or porch
- Outdoor Grill
Utilities
- Central Heating and Cooling System
Community Details
- No Home Owners Association
Listing and Financial Details
- Assessor Parcel Number 5561-009-033
Map
Home Values in the Area
Average Home Value in this Area
Tax History
| Year | Tax Paid | Tax Assessment Tax Assessment Total Assessment is a certain percentage of the fair market value that is determined by local assessors to be the total taxable value of land and additions on the property. | Land | Improvement |
|---|---|---|---|---|
| 2024 | $56,763 | $4,643,940 | $2,910,345 | $1,733,595 |
| 2023 | $55,661 | $4,552,883 | $2,853,280 | $1,699,603 |
| 2022 | $53,096 | $4,463,612 | $2,797,334 | $1,666,278 |
| 2021 | $52,445 | $4,376,091 | $2,742,485 | $1,633,606 |
| 2020 | $52,922 | $4,331,221 | $2,714,365 | $1,616,856 |
| 2019 | $50,805 | $4,246,296 | $2,661,143 | $1,585,153 |
| 2018 | $50,543 | $4,163,036 | $2,608,964 | $1,554,072 |
| 2016 | $48,306 | $4,001,381 | $2,507,655 | $1,493,726 |
| 2015 | $47,595 | $3,941,277 | $2,469,988 | $1,471,289 |
| 2014 | $47,722 | $3,864,074 | $2,421,605 | $1,442,469 |
Property History
| Date | Event | Price | Change | Sq Ft Price |
|---|---|---|---|---|
| 06/10/2025 06/10/25 | Price Changed | $9,499,000 | -5.0% | $1,353 / Sq Ft |
| 04/10/2025 04/10/25 | For Sale | $9,999,000 | 0.0% | $1,424 / Sq Ft |
| 11/06/2015 11/06/15 | Rented | $1,200,000 | +1438.5% | -- |
| 06/18/2015 06/18/15 | For Rent | $78,000 | +20.0% | -- |
| 09/05/2014 09/05/14 | Rented | $65,000 | -7.1% | -- |
| 09/05/2014 09/05/14 | Under Contract | -- | -- | -- |
| 01/21/2014 01/21/14 | For Rent | $70,000 | -- | -- |
Purchase History
| Date | Type | Sale Price | Title Company |
|---|---|---|---|
| Deed | -- | -- | |
| Grant Deed | -- | None Available | |
| Grant Deed | -- | Equity Title Company | |
| Gift Deed | -- | -- | |
| Gift Deed | -- | -- | |
| Grant Deed | $650,000 | North American Title Co |
Mortgage History
| Date | Status | Loan Amount | Loan Type |
|---|---|---|---|
| Closed | -- | No Value Available | |
| Previous Owner | $1,695,000 | Purchase Money Mortgage | |
| Previous Owner | $422,500 | No Value Available |
Similar Homes in the area
Source: The MLS
MLS Number: 25523207
APN: 5561-009-033
- 1853 Marcheeta Place
- 9229 Crescent Dr
- 9214 Nightingale Dr
- 9027 Wonderland Ave
- 2381 Sunset Plaza Dr
- 9100 Crescent Dr
- 8944 Wonderland Ave
- 305 Trousdale Place
- 2102 Ridgemont Dr
- 380 Trousdale Place
- 1577 N Doheny Dr
- 2183 Sunset Plaza Dr
- 9277 Thrush Way
- 1680 N Doheny Dr
- 1654 N Doheny Dr
- 2020 Rosilla Place
- 8917 Holly Place
- 1877 Rising Glen Rd
- 1535 Blue Jay Way
- 2145 Sunset Crest Dr
- 9263 Swallow Dr
- 9289 Swallow Dr
- 9305 Nightingale Dr
- 1822 Marcheeta Place
- 1836 Loma Vista Dr
- 1814 N Doheny Dr
- 1831 Loma Vista Dr
- 360 Trousdale Place
- 2260 Sunset Plaza Dr
- 580 Chalette Dr
- 2231 Sunset Plaza Dr
- 1625 Loma Vista Dr
- 2170 Sunset Plaza Dr
- 9270 Kinglet Dr
- 9265 Thrush Way
- 1616 Blue Jay Way
- 8872 Wonderland Ave
- 2144 Sunset Plaza Dr
- 8852 Wonderland Ave Unit Furnished Laurel Canyon
- 510 Arkell Dr
