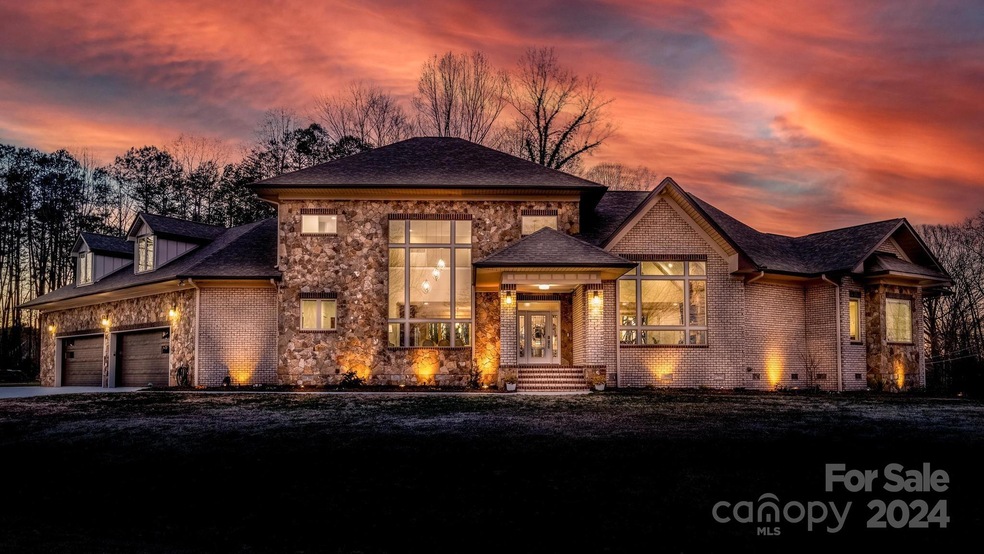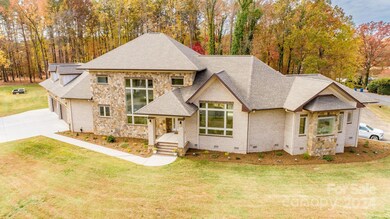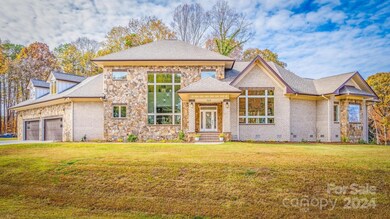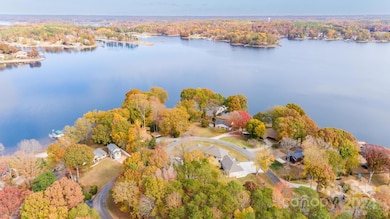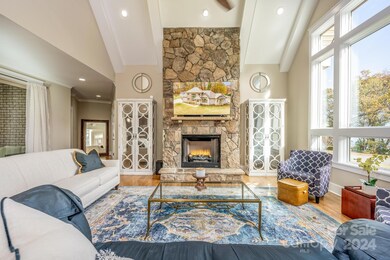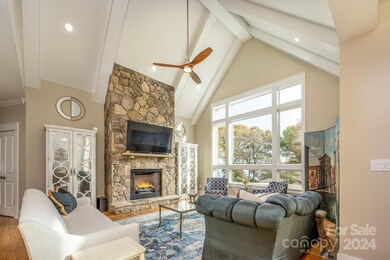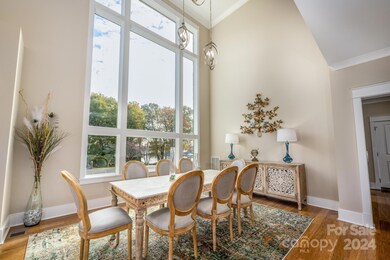
9355 Legrand Dr Lake Norman of Catawba, NC 28682
Lake Norman of Catawba NeighborhoodHighlights
- Water Views
- RV Access or Parking
- Great Room with Fireplace
- Sherrills Ford Elementary School Rated A-
- Open Floorplan
- Transitional Architecture
About This Home
As of November 2024This custom-built masterpiece exudes elegance & craftsmanship, showcasing a builder's commitment to excellence & is the builder’s own home. Upon entering through the leaded glass front door, tall ceilings & expansive windows welcome you with breathtaking lake views from nearly every room. The Great Room boasts a soaring cathedral ceiling & a floor-to-ceiling stone fireplace, creating an open & naturally lit space. The gourmet kitchen is a chef's haven, featuring top-of-the-line stainless steel appliances, 2 ovens; 1 electric & 1 steam oven, wine refrigerator, exquisite granite countertops, huge island & storage below & walk-in pantry. Luxury extends to the bathrooms with stunning tile work, & walk-in attic . Situated on a .87 acre lot with water views, includes a 4 car garage & additional parking for an RV or boat. NO HOA. Close to shopping, restaurants, & quick commute to Charlotte & Airport. This home is a harmonious blend of sophistication, functionality, in a prime location.
Last Agent to Sell the Property
Keller Williams Lake Norman Brokerage Email: nadine@teamnadine.com License #222299

Home Details
Home Type
- Single Family
Est. Annual Taxes
- $5,306
Year Built
- Built in 2021
Lot Details
- Irrigation
Parking
- 4 Car Attached Garage
- Driveway
- RV Access or Parking
Home Design
- Transitional Architecture
- Brick Exterior Construction
- Stone Siding
Interior Spaces
- 2-Story Property
- Open Floorplan
- Wired For Data
- Gas Fireplace
- Propane Fireplace
- Insulated Windows
- Entrance Foyer
- Great Room with Fireplace
- Water Views
- Crawl Space
- Pull Down Stairs to Attic
- Electric Dryer Hookup
Kitchen
- Electric Oven
- Gas Cooktop
- Range Hood
- Microwave
- Dishwasher
- Wine Refrigerator
- Kitchen Island
- Disposal
Flooring
- Bamboo
- Tile
Bedrooms and Bathrooms
- Walk-In Closet
- Garden Bath
Accessible Home Design
- Roll-in Shower
- Doors with lever handles
- More Than Two Accessible Exits
- Raised Toilet
Outdoor Features
- Covered patio or porch
- Terrace
Schools
- Sherrills Ford Elementary School
- Mill Creek Middle School
- Bandys High School
Utilities
- Central Air
- Vented Exhaust Fan
- Heat Pump System
- Propane
- Tankless Water Heater
- Septic Tank
Community Details
- Built by Hamby
- Custom
Listing and Financial Details
- Assessor Parcel Number 4 6 2 7 0 1 3 7 1 1 7 8
Map
Home Values in the Area
Average Home Value in this Area
Property History
| Date | Event | Price | Change | Sq Ft Price |
|---|---|---|---|---|
| 11/25/2024 11/25/24 | Sold | $1,170,000 | -10.0% | $276 / Sq Ft |
| 10/19/2024 10/19/24 | For Sale | $1,300,000 | +11.1% | $306 / Sq Ft |
| 10/08/2024 10/08/24 | Off Market | $1,170,000 | -- | -- |
| 09/15/2024 09/15/24 | Price Changed | $1,300,000 | -1.9% | $306 / Sq Ft |
| 08/02/2024 08/02/24 | Price Changed | $1,325,000 | -5.4% | $312 / Sq Ft |
| 05/14/2024 05/14/24 | Price Changed | $1,400,000 | -6.7% | $330 / Sq Ft |
| 01/03/2024 01/03/24 | Price Changed | $1,500,000 | -3.2% | $353 / Sq Ft |
| 11/30/2023 11/30/23 | Price Changed | $1,550,000 | -3.1% | $365 / Sq Ft |
| 11/22/2023 11/22/23 | For Sale | $1,600,000 | +36.8% | $377 / Sq Ft |
| 11/21/2023 11/21/23 | Off Market | $1,170,000 | -- | -- |
| 11/20/2023 11/20/23 | For Sale | $1,600,000 | -- | $377 / Sq Ft |
Tax History
| Year | Tax Paid | Tax Assessment Tax Assessment Total Assessment is a certain percentage of the fair market value that is determined by local assessors to be the total taxable value of land and additions on the property. | Land | Improvement |
|---|---|---|---|---|
| 2024 | $5,306 | $1,077,400 | $115,900 | $961,500 |
| 2023 | $5,198 | $639,100 | $50,200 | $588,900 |
| 2022 | $4,506 | $639,100 | $50,200 | $588,900 |
| 2021 | $354 | $50,200 | $50,200 | $0 |
| 2020 | $354 | $50,200 | $50,200 | $0 |
| 2019 | $354 | $50,200 | $0 | $0 |
| 2018 | $347 | $50,700 | $50,700 | $0 |
| 2017 | $347 | $0 | $0 | $0 |
Mortgage History
| Date | Status | Loan Amount | Loan Type |
|---|---|---|---|
| Open | $999,999 | New Conventional | |
| Closed | $999,999 | New Conventional |
Deed History
| Date | Type | Sale Price | Title Company |
|---|---|---|---|
| Warranty Deed | $1,170,000 | None Listed On Document | |
| Warranty Deed | $1,170,000 | None Listed On Document |
Similar Homes in the area
Source: Canopy MLS (Canopy Realtor® Association)
MLS Number: 4087049
APN: 4627013711780000
- 3535 Osprey Ct
- 3853 Gordon St
- 239 Paradise Peninsula Rd
- 153 High Hills Dr
- 109 Summersong Ln
- 119 Hogan Ln
- 111 Milledge Dr
- 3611 Whitney Way
- 233 Greenbay Rd Unit 38
- 8733 Holdsclaw Rd
- 131 Asbury Cir
- 119 Plantation Dr
- 0 Asbury Cir
- 3830 Mill Run
- 3871 Mill Run
- 152 Barksdale Ln
- 114 Cypress Ridge Ct
- 119 Quiet Trail
- 110 Quiet Trail
- 135 Barksdale Ln
