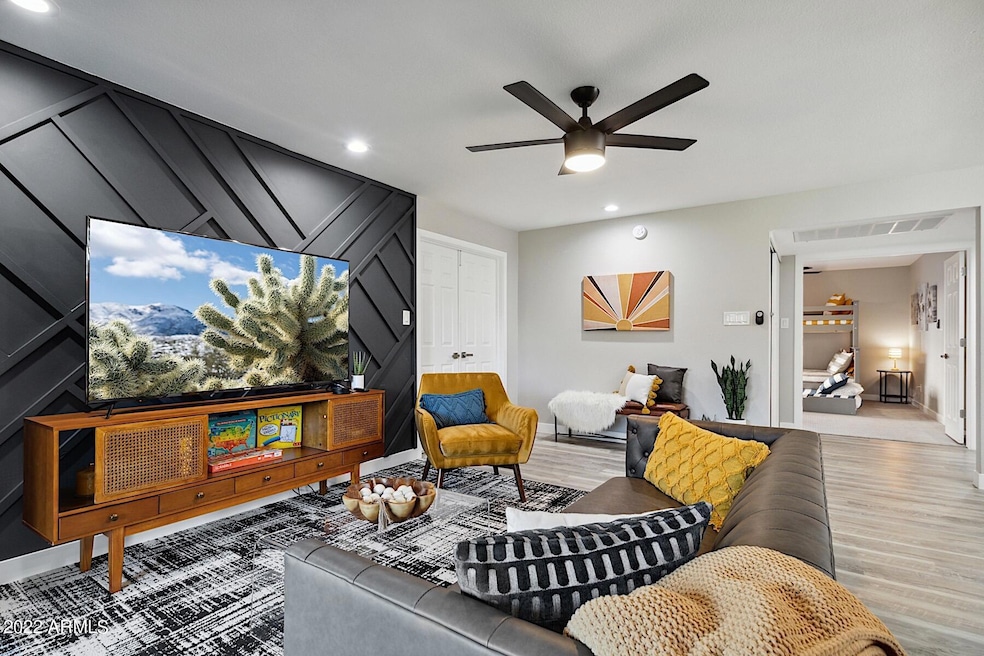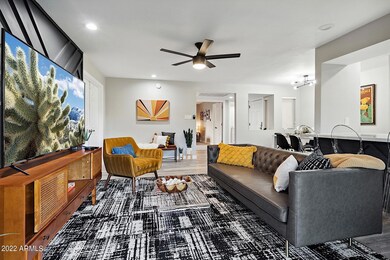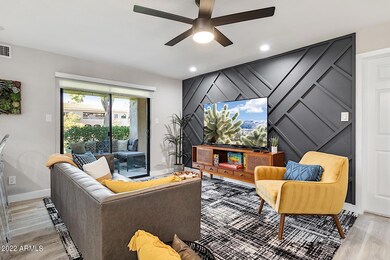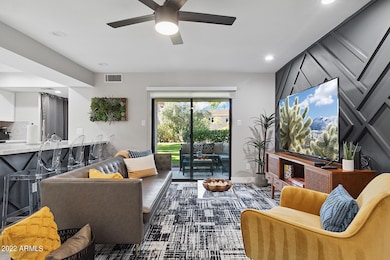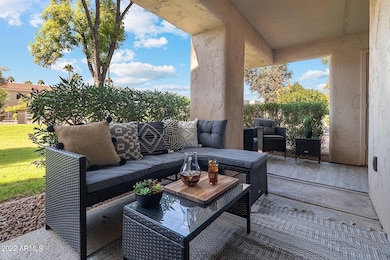9355 N 91st St Unit 101 Scottsdale, AZ 85258
Shea Corridor NeighborhoodHighlights
- Furnished
- Heated Community Pool
- Dual Vanity Sinks in Primary Bathroom
- Laguna Elementary School Rated A
- Tennis Courts
- Cooling Available
About This Home
The Sapphire at McCormick Ranch! Fully furnished, vacation rental. Elegant, Modern 2 Bedroom, 2 Bathroom, first floor condo in quiet, well kept community. Heated Community Pool & Spa, BBQ's and Tennis Court available for guest use!
Located 2 mins away from the 101 Freeway. 10 mins to Westworld of Scottsdale (Arabian Horse Show), 10 mins to TPC (Phoenix Open), 10 mins to The Scottsdale Quarter & Kierland Commons.
Seasonal Rates Apply, inquire for details! ** Rates from $3400.00 a month to $7000.00 a month + 1.75% tax.
Condo Details
Home Type
- Condominium
Est. Annual Taxes
- $1,165
Year Built
- Built in 1982
Parking
- 1 Carport Space
Home Design
- Wood Frame Construction
- Tile Roof
- Stucco
Interior Spaces
- 1,244 Sq Ft Home
- 2-Story Property
- Furnished
Kitchen
- Breakfast Bar
- Built-In Microwave
Flooring
- Laminate
- Tile
Bedrooms and Bathrooms
- 2 Bedrooms
- 2 Bathrooms
- Dual Vanity Sinks in Primary Bathroom
Laundry
- Laundry in unit
- Stacked Washer and Dryer
Schools
- Laguna Elementary School
- Mountainside Middle School
- Desert Mountain High School
Utilities
- Cooling Available
- Heating Available
- High Speed Internet
- Cable TV Available
Listing and Financial Details
- $3 Move-In Fee
- Rent includes internet, electricity, water, utility caps apply, sewer, repairs, linen, garbage collection, dishes, cable TV
- 1-Month Minimum Lease Term
- Tax Lot 41
- Assessor Parcel Number 217-36-119
Community Details
Overview
- Property has a Home Owners Association
- Village One Association, Phone Number (480) 860-1122
- Village 1 A Subdivision
Recreation
- Tennis Courts
- Heated Community Pool
- Community Spa
- Bike Trail
Pet Policy
- No Pets Allowed
Map
Source: Arizona Regional Multiple Listing Service (ARMLS)
MLS Number: 6493352
APN: 217-36-119
- 9355 N 91st St Unit 116
- 9355 N 91st St Unit 222
- 9355 N 91st St Unit 102
- 9355 N 91st St Unit 113
- 9355 N 91st St Unit 201
- 9340 N 92nd St Unit I120
- 9340 N 92nd St Unit 102
- 9340 N 92nd St Unit 118
- 9460 N 92nd St Unit 216
- 9460 N 92nd St Unit 120
- 9460 N 92nd St Unit 119
- 9001 E San Victor Dr Unit 2024
- 9345 N 92nd St Unit 201
- 9115 E Purdue Ave Unit 213
- 9115 E Purdue Ave Unit 114
- 9115 E Purdue Ave Unit 107
- 9115 E Purdue Ave Unit 111
- 9275 E Mission Ln Unit 206
- 9275 E Mission Ln Unit 215
- 9275 E Mission Ln Unit 218
