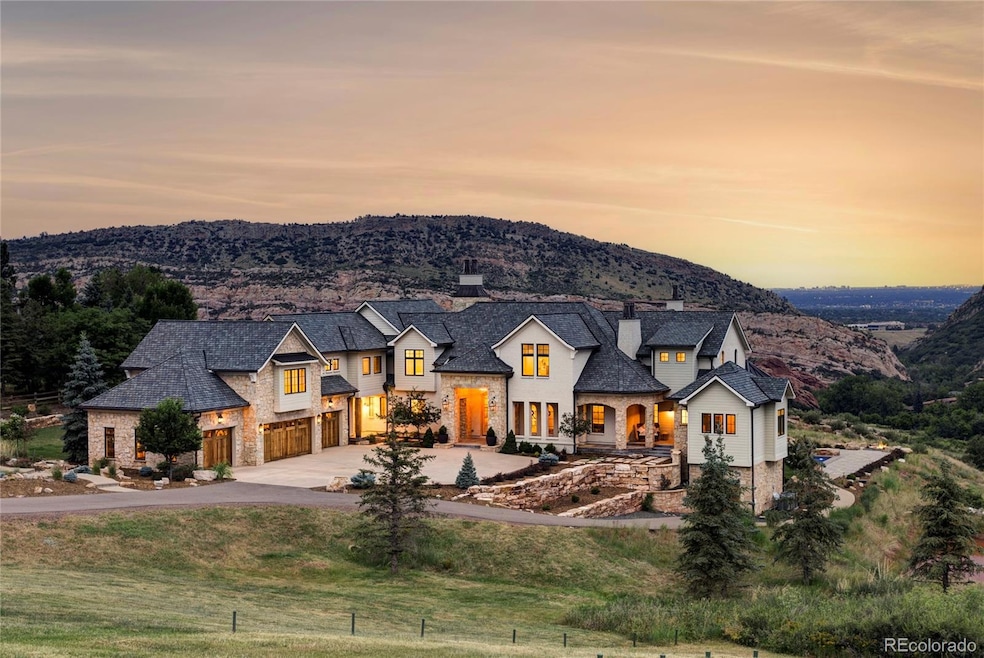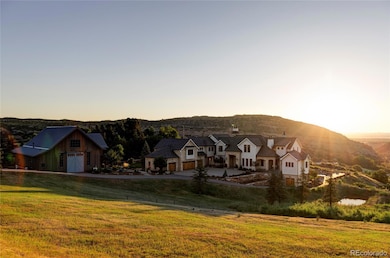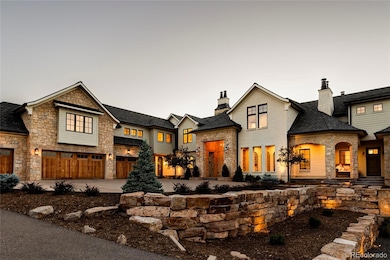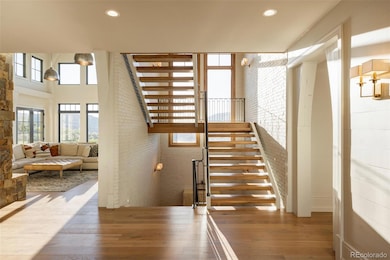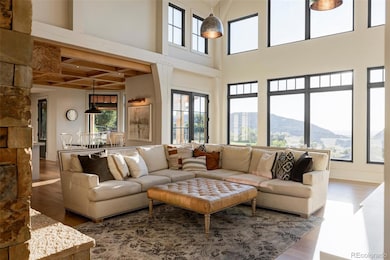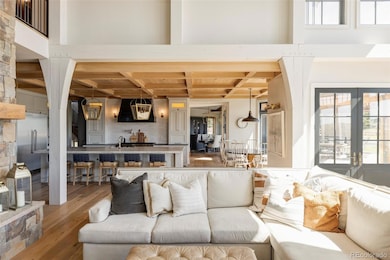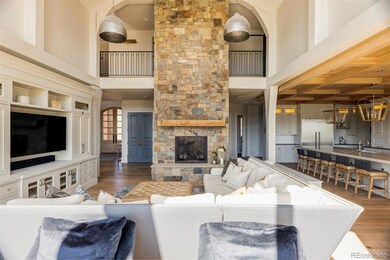9356 Cherrywood Trail Littleton, CO 80127
Estimated payment $68,693/month
Highlights
- Horses Allowed On Property
- Home Theater
- Outdoor Pool
- Bradford K8 South Rated A-
- Newly Remodeled
- 2-minute walk to Deer Creek Canyon Park
About This Home
Welcome to the perfect blend of luxury and tranquility at White Deer Estate. This private mountain estate offers seclusion with convenient city and trail access for an unbeatable active lifestyle, plus a large barn for hosting events or storing your outdoor toys. The property spans 3.98 acres with captivating views of both the city and surrounding natural spaces. Stepping into the home, you're greeted by a sun-soaked foyer and sitting room with elegant coffered ceilings and a fireplace. The main level includes a stately office with floor-to-ceiling oak paneling, a fireplace, and opens to the terrace. An expansive guest suite on the main level includes a sitting area, fireplace, a spa-like ensuite bathroom, and a separate entrance with a connection to a private garage. The sky-high ceilings in the living room allow natural light to pour in from floor-to-ceiling windows, illuminating the two-story stone-clad fireplace. The gourmet kitchen is complete with a walk-in pantry, butler's pantry, and top-of-the-line appliances including a Thermidorian range and central vacuum system. Additional main-level spaces include a secondary office, mudroom, laundry room, and an indoor workshop connected to a four-car finished garage. Upstairs features five bedrooms, all with ensuite bathrooms and walk-in closets, a playroom, and an extra living or entertaining space. The serene primary suite offers a sitting room, private terrace, fireplace, and a luxurious 5-piece ensuite bathroom. The lower level features an indoor sports court, a living room with a modern fireplace, a full wet bar, and a home theater with tiered seating. Outside, the resort-style patio provides unmatched outdoor living areas, including a flagstone patio, two hot tubs, a pool with a slide, a fire pit, and a pool house with a bathroom and storage. The outdoor dining space and kitchen offer year-round enjoyment and an unparalleled living experience. This is truly a home you'll fall in love with the moment you arrive.
Listing Agent
Compass - Denver Brokerage Email: lori@theabbeycollection.com,720-840-4984 License #100033680

Home Details
Home Type
- Single Family
Est. Annual Taxes
- $20,589
Year Built
- Built in 2018 | Newly Remodeled
Lot Details
- 3.98 Acre Lot
- Open Space
- West Facing Home
- Landscaped
- Meadow
- Private Yard
- Garden
Parking
- 5 Car Attached Garage
Property Views
- City
- Mountain
Home Design
- Brick Exterior Construction
- Composition Roof
- Metal Roof
- Wood Siding
- Stone Siding
Interior Spaces
- 2-Story Property
- Open Floorplan
- Wet Bar
- Central Vacuum
- Home Theater Equipment
- Sound System
- Built-In Features
- Bar Fridge
- Vaulted Ceiling
- Ceiling Fan
- Gas Fireplace
- Double Pane Windows
- Window Treatments
- Mud Room
- Entrance Foyer
- Family Room with Fireplace
- Living Room with Fireplace
- Dining Room with Fireplace
- 9 Fireplaces
- Home Theater
- Home Office
- Loft
- Bonus Room
- Workshop
- Home Gym
Kitchen
- Breakfast Area or Nook
- Eat-In Kitchen
- Double Oven
- Range with Range Hood
- Microwave
- Freezer
- Dishwasher
- Kitchen Island
- Quartz Countertops
- Disposal
Flooring
- Wood
- Carpet
- Tile
Bedrooms and Bathrooms
- Fireplace in Primary Bedroom
- Primary Bedroom Suite
- Walk-In Closet
- In-Law or Guest Suite
Laundry
- Laundry Room
- Dryer
- Washer
Finished Basement
- Walk-Out Basement
- Basement Fills Entire Space Under The House
- Fireplace in Basement
- Bedroom in Basement
- 1 Bedroom in Basement
- Basement Window Egress
Pool
- Outdoor Pool
- Spa
Outdoor Features
- Balcony
- Deck
- Covered patio or porch
- Outdoor Water Feature
- Outdoor Fireplace
- Fire Pit
- Exterior Lighting
- Outdoor Gas Grill
Schools
- Bradford Elementary And Middle School
- Chatfield High School
Additional Features
- Horses Allowed On Property
- Forced Air Heating and Cooling System
Community Details
- Property has a Home Owners Association
- See Broker Remarks Association
- Bear Claw Estates Subdivision
Listing and Financial Details
- Exclusions: Seller's personal property
- Assessor Parcel Number 458196
Map
Home Values in the Area
Average Home Value in this Area
Tax History
| Year | Tax Paid | Tax Assessment Tax Assessment Total Assessment is a certain percentage of the fair market value that is determined by local assessors to be the total taxable value of land and additions on the property. | Land | Improvement |
|---|---|---|---|---|
| 2024 | $30,214 | $337,250 | $68,962 | $268,288 |
| 2023 | $30,214 | $337,250 | $68,962 | $268,288 |
| 2022 | $20,589 | $226,569 | $71,497 | $155,072 |
| 2021 | $20,762 | $233,089 | $73,554 | $159,535 |
| 2020 | $18,408 | $207,203 | $49,203 | $158,000 |
| 2019 | $18,139 | $207,203 | $49,203 | $158,000 |
| 2018 | $13,916 | $154,003 | $40,552 | $113,451 |
| 2017 | $7,996 | $101,059 | $40,552 | $60,507 |
| 2016 | $2,055 | $24,237 | $24,237 | $0 |
| 2015 | -- | $24,237 | $24,237 | $0 |
| 2014 | $1,776 | $19,616 | $19,616 | $0 |
Property History
| Date | Event | Price | Change | Sq Ft Price |
|---|---|---|---|---|
| 01/15/2025 01/15/25 | For Sale | $12,000,000 | 0.0% | $833 / Sq Ft |
| 11/27/2024 11/27/24 | Off Market | $12,000,000 | -- | -- |
| 11/26/2024 11/26/24 | For Sale | $12,000,000 | 0.0% | $833 / Sq Ft |
| 11/25/2024 11/25/24 | Off Market | $12,000,000 | -- | -- |
| 07/15/2024 07/15/24 | For Sale | $12,000,000 | -- | $833 / Sq Ft |
Deed History
| Date | Type | Sale Price | Title Company |
|---|---|---|---|
| Special Warranty Deed | $600,000 | Chicago Title |
Mortgage History
| Date | Status | Loan Amount | Loan Type |
|---|---|---|---|
| Open | $2,000,000 | Future Advance Clause Open End Mortgage |
Source: REcolorado®
MLS Number: 2441083
APN: 69-082-01-038
- 12768 Grizzly Dr
- 12312 White Deer Dr
- 9977 Elkhorn St
- 27 Tamarade Dr
- 0 Sampson Rd Unit REC8790688
- 4 Mountain Ash
- 11065 W Rockland Dr
- 13 Tamarade Dr
- 8279 S Quail Ct
- 16776 Dancing Deer Dr
- 6 White Alder
- 5 Tamarade Dr
- 8493 S Newcombe Way
- 9640 S Johnson St
- 9836 W Freiburg Dr Unit 4E
- 9896 W Freiburg Dr Unit 1B
- 8579 S Miller Way
- 10056 W Unser Dr Unit 204
- 10052 W Ute Place Unit 202
- 9816 W Freiburg Dr Unit A
