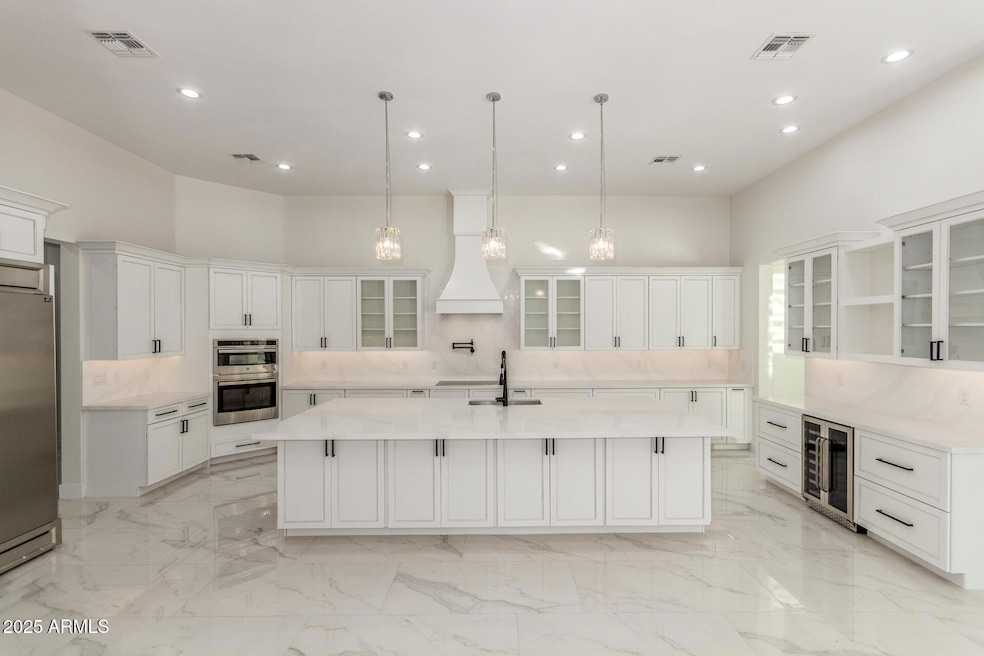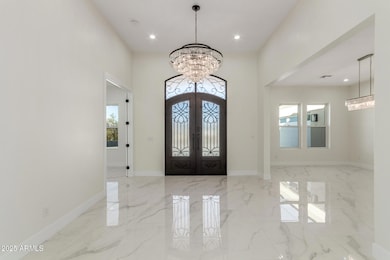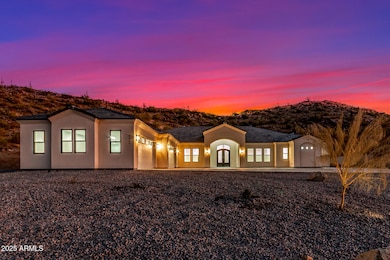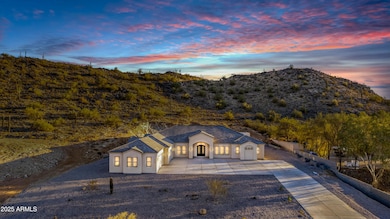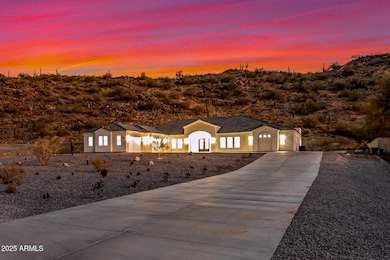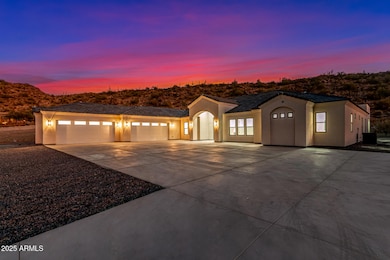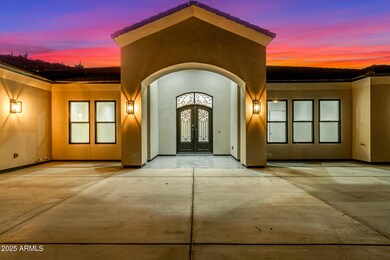9357 W Canyon Verde Dr Casa Grande, AZ 85194
Estimated payment $9,522/month
Highlights
- Mountain View
- Dual Vanity Sinks in Primary Bathroom
- Breakfast Bar
- No HOA
- Cooling Available
- No Interior Steps
About This Home
Awe-Inspiring Estate Carved Into The Casa Grande Mountains at La Montanas With Exceptional Mountain and City Views! Be The First To Acquire This Truly Exquisite Property!
Extra-long Private Drive Leads youtube the hillside into your 4-car garage that provides parking for all your vehicles and toys. Plenty of room to add an additional RV garage, workshop, sport court and pool. The unique private setting was procured by cutting deep into the granite of the mountains surrounding the backside of the home to provide a tranquil and earthy setting. Imagine your pool in the back of the home surrounded by the desert mountains and cacti. Awe-Inspiring Estate Carved Into The Casa Grande Mountains at La Montanas With Exceptional Mountain and City Views! Be The First To Acquire This Truly Exquisite Property!
Extra-long Private Drive Leads youtube the hillside into your 4-car garage that provides parking for all your vehicles and toys. Plenty of room to add an additional RV garage, workshop, sport court and pool. The unique private setting was procured by cutting deep into the granite of the mountains surrounding the backside of the home to provide a tranquil and earthy setting. Imagine your pool in the back of the home surrounded by the desert mountains and cacti.
Entering the full sized custom Iron Double Doors you will find a massive open layout with oversized porcelain tile, elegant chandeliers, recessed lighting, thick baseboards, & neutral paint throughout for a bright modern feel. Entertain your guests in the great room or ample family room with sliding glass doors to the backyard to merge the indoor/outdoor activities! The Immaculate chef's kitchen has a built-in Forno refrigerator with SS appliances to match. Sleek high end quartz counters & backsplash, huge island w/breakfast bar, plethora of cabinets, wine cooler, pot filler, & walk-in closet make this kitchen everything you could imagine. Have a feast in the formal dining or charming breakfast nook!
The oversized Primary Suite includes a sprawling space with private backyard access. Spa-like Master Bath consists of a Free Standing Soaking Tub, double access showers w/dual shower heads, two vanities, a makeup vanity, & walk-in closet. A fabulous den could easily be used as an extra split bedroom if needed! Spacious laundry room featuring cabinets, washer, dryer, & sink. Out the back, relax under the full-length covered patio while admiring the mountains.
Each bedroom is ensuite for ultimate privacy and convenience with the highest finishes. This provides the perfect home for multi-generational living in harmony.
The 4 Car garage is fully insulated with spray foam and insulated garage doors. Spray foam insulation on the roof to keep attic access cool. No penny wasted with Milgard windows and sliding glass doors throughout. This home is one of a kind and is built to inspire a true estate style of living in a secluded area hidden in the hills of Casa Grande, an expanding area of growth and innovation. You could be the one to own this truly unique home! Lot above can be sold with home.
Home Details
Home Type
- Single Family
Est. Annual Taxes
- $745
Year Built
- Built in 2025
Lot Details
- 1.29 Acre Lot
- Desert faces the front and back of the property
Parking
- 6 Open Parking Spaces
- 4 Car Garage
Home Design
- Wood Frame Construction
- Tile Roof
- Stucco
Interior Spaces
- 5,768 Sq Ft Home
- 1-Story Property
- Ceiling height of 9 feet or more
- Ceiling Fan
- Tile Flooring
- Mountain Views
Kitchen
- Breakfast Bar
- Built-In Microwave
- Kitchen Island
Bedrooms and Bathrooms
- 6 Bedrooms
- Primary Bathroom is a Full Bathroom
- 5.5 Bathrooms
- Dual Vanity Sinks in Primary Bathroom
- Bathtub With Separate Shower Stall
Accessible Home Design
- No Interior Steps
Schools
- Heartland Ranch Elementary School
- Coolidge Jr. High Middle School
- Coolidge High School
Utilities
- Cooling Available
- Heating Available
- High Speed Internet
- Cable TV Available
Community Details
- No Home Owners Association
- Association fees include no fees
- Built by MAWA LLC
- Las Montanas Unit I Subdivision
Listing and Financial Details
- Tax Lot 53
- Assessor Parcel Number 509-92-053
Map
Home Values in the Area
Average Home Value in this Area
Tax History
| Year | Tax Paid | Tax Assessment Tax Assessment Total Assessment is a certain percentage of the fair market value that is determined by local assessors to be the total taxable value of land and additions on the property. | Land | Improvement |
|---|---|---|---|---|
| 2025 | $745 | -- | -- | -- |
| 2024 | $734 | -- | -- | -- |
| 2023 | $760 | $19,306 | $19,306 | $0 |
| 2022 | $734 | $12,180 | $12,180 | $0 |
| 2021 | $765 | $12,624 | $0 | $0 |
| 2020 | $741 | $12,624 | $0 | $0 |
| 2019 | $723 | $12,624 | $0 | $0 |
| 2018 | $671 | $12,624 | $0 | $0 |
| 2017 | $659 | $11,277 | $0 | $0 |
| 2016 | $579 | $4,724 | $4,724 | $0 |
| 2014 | $609 | $4,640 | $4,640 | $0 |
Property History
| Date | Event | Price | Change | Sq Ft Price |
|---|---|---|---|---|
| 03/31/2025 03/31/25 | Price Changed | $1,695,000 | -5.6% | $294 / Sq Ft |
| 02/21/2025 02/21/25 | For Sale | $1,795,000 | -- | $311 / Sq Ft |
Deed History
| Date | Type | Sale Price | Title Company |
|---|---|---|---|
| Warranty Deed | $112,000 | Lawyers Title Of Arizona Inc | |
| Warranty Deed | $94,000 | Lawyers Title Of Arizona Inc | |
| Cash Sale Deed | $165,000 | Fidelity National Title Agen | |
| Warranty Deed | $91,900 | Fidelity National Title Agen |
Mortgage History
| Date | Status | Loan Amount | Loan Type |
|---|---|---|---|
| Previous Owner | $61,100 | Credit Line Revolving | |
| Previous Owner | $82,700 | Unknown |
Source: Arizona Regional Multiple Listing Service (ARMLS)
MLS Number: 6824277
APN: 509-92-053
- 6241 N Weaver Rd
- 8552 N Camino Rica Dr Unit 77
- 9690 W Martin Rd
- 000 W Woodruff Rd
- 000 W Woodruff Rd Unit 4
- 000 W Woodruff Rd Unit 3
- 000 W Woodruff Rd Unit 2
- 000 W Woodruff Rd Unit 1
- 0 N Weaver Rd Unit 6761482
- 10020 W Tortalita Way
- 8155 N Pueblo Cir
- 0002 W Woodruff Rd
- 0001 W Woodruff Rd
- 0 W Lines Ln Unit D5 6825968
- 10829 W Woodruff Rd
- 10298 W Morgan Ct
- 6645 N Paint Ln
- 10867 W Woodruff Rd
- 10907 W Woodruff Rd
- 8185 W Bartlett Rd
