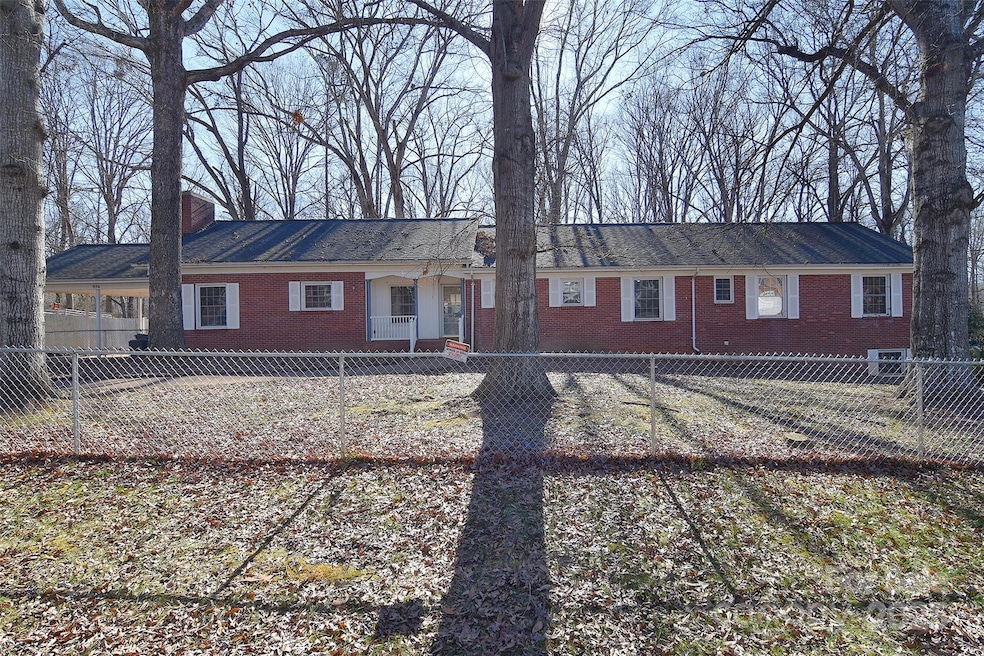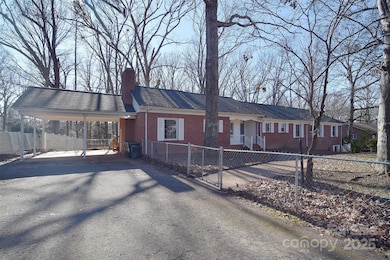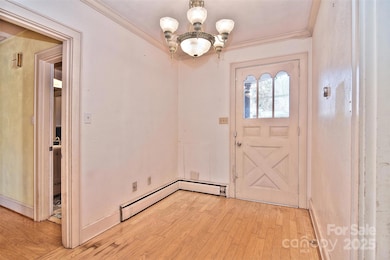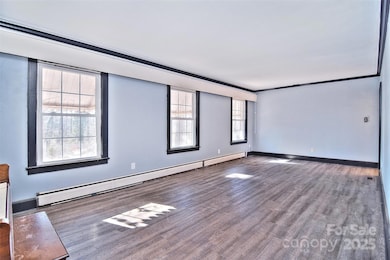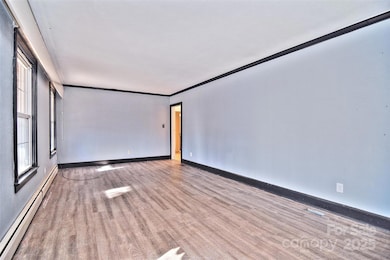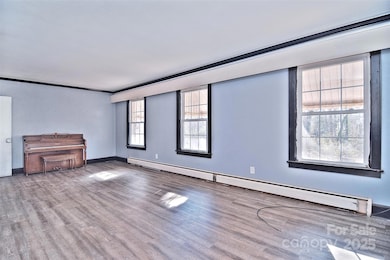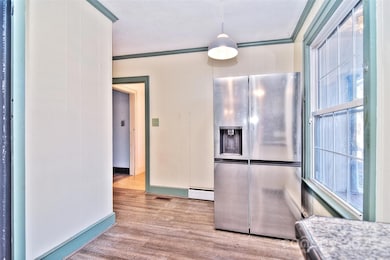936 23rd Ave NE Hickory, NC 28601
Estimated payment $2,685/month
Highlights
- Above Ground Pool
- Open Floorplan
- Traditional Architecture
- Clyde Campbell Elementary School Rated A-
- Wooded Lot
- Front Porch
About This Home
INVESTORS SPECIAL AND MULTI-GENERATIONAL DREAM HOME! This house has so much potential! This is literally two homes stacked on top of one another. This home can hold two households with two separate kitchens, living rooms, entrances, and more. The only shared space is the laundry room. If you are struggling to help those early adults or elderly members, here is how to give everyone their independence without compromising your peace of mind. Nestled upon almost one full acre with a fully fenced-in yard and no HOA, you have the power to do everything your heart desires. An attic spanning the entire home means storage is not an issue or a potential third floor. They don't build them like this anymore. This is a one in a million. Don't miss the opportunity for this fantastic one-of-a-kind home.
Listing Agent
Coldwell Banker Realty Brokerage Email: dee@AtHomeintheCarolinas.com License #264393

Home Details
Home Type
- Single Family
Est. Annual Taxes
- $3,807
Year Built
- Built in 1960
Lot Details
- Lot Dimensions are 149x291x150x293
- Back and Front Yard Fenced
- Chain Link Fence
- Level Lot
- Wooded Lot
- Property is zoned R-3
Home Design
- Traditional Architecture
- Four Sided Brick Exterior Elevation
Interior Spaces
- 1-Story Property
- Open Floorplan
- Wired For Data
- Built-In Features
- Ceiling Fan
- Self Contained Fireplace Unit Or Insert
- Family Room with Fireplace
Kitchen
- Electric Oven
- Electric Cooktop
- Dishwasher
- Kitchen Island
- Disposal
Flooring
- Linoleum
- Tile
- Vinyl
Bedrooms and Bathrooms
- Walk-In Closet
- 6 Full Bathrooms
Laundry
- Laundry Room
- Washer Hookup
Finished Basement
- Walk-Out Basement
- Basement Fills Entire Space Under The House
- Walk-Up Access
- Interior Basement Entry
- Sump Pump
Parking
- Garage
- Attached Carport
- Tandem Parking
- Driveway
- 8 Open Parking Spaces
Outdoor Features
- Above Ground Pool
- Front Porch
Additional Homes
- Separate Entry Quarters
Schools
- Clyde Campbell Elementary School
- Arndt Middle School
- St. Stephens High School
Utilities
- Central Heating and Cooling System
- Heat Pump System
- Underground Utilities
- Electric Water Heater
- Cable TV Available
Listing and Financial Details
- Assessor Parcel Number 3713063935890000
Map
Home Values in the Area
Average Home Value in this Area
Tax History
| Year | Tax Paid | Tax Assessment Tax Assessment Total Assessment is a certain percentage of the fair market value that is determined by local assessors to be the total taxable value of land and additions on the property. | Land | Improvement |
|---|---|---|---|---|
| 2024 | $3,807 | $446,000 | $19,100 | $426,900 |
| 2023 | $3,807 | $446,000 | $19,100 | $426,900 |
| 2022 | $2,849 | $236,900 | $19,100 | $217,800 |
| 2021 | $2,849 | $236,900 | $19,100 | $217,800 |
| 2020 | $2,754 | $236,900 | $0 | $0 |
| 2019 | $2,754 | $236,900 | $0 | $0 |
| 2018 | $2,797 | $245,000 | $18,700 | $226,300 |
| 2017 | $2,797 | $0 | $0 | $0 |
| 2016 | $2,797 | $0 | $0 | $0 |
| 2015 | $2,228 | $245,000 | $18,700 | $226,300 |
| 2014 | $2,228 | $216,300 | $22,500 | $193,800 |
Property History
| Date | Event | Price | Change | Sq Ft Price |
|---|---|---|---|---|
| 03/27/2025 03/27/25 | Price Changed | $425,000 | -7.6% | $73 / Sq Ft |
| 02/08/2025 02/08/25 | Price Changed | $459,999 | -8.0% | $79 / Sq Ft |
| 01/13/2025 01/13/25 | For Sale | $500,000 | +26.6% | $86 / Sq Ft |
| 10/18/2022 10/18/22 | Sold | $395,000 | -1.2% | $73 / Sq Ft |
| 08/16/2022 08/16/22 | Price Changed | $399,900 | -2.0% | $74 / Sq Ft |
| 08/05/2022 08/05/22 | For Sale | $407,900 | -- | $75 / Sq Ft |
Deed History
| Date | Type | Sale Price | Title Company |
|---|---|---|---|
| Warranty Deed | $395,000 | -- | |
| Interfamily Deed Transfer | -- | Attorney | |
| Deed | $237,500 | -- | |
| Deed | $161,000 | -- | |
| Deed | -- | -- | |
| Deed | -- | -- | |
| Deed | -- | -- |
Mortgage History
| Date | Status | Loan Amount | Loan Type |
|---|---|---|---|
| Open | $381,816 | FHA | |
| Previous Owner | $250,000 | New Conventional | |
| Previous Owner | $150,000 | Credit Line Revolving | |
| Previous Owner | $150,000 | Unknown |
Source: Canopy MLS (Canopy Realtor® Association)
MLS Number: 4212536
APN: 3713063935890000
- 1119 21st Ave NE
- 2123 13th Street Ct NE
- 1968 12th Street Place NE
- 825 21st Ave NE
- 1386 21st Ave NE Unit 1386
- 1376 21st Ave NE Unit 1376
- 2350 14th Street Ct NE
- 749 21st Ave NE
- 715 21st Ave NE
- 2351 5th St NE
- 1336 26th Ave NE
- 835 Wynnshire Dr Unit 53
- 1713 12th St NE
- 833 Wynnshire Dr Unit 56
- 833 Wynnshire Dr Unit 55
- 831 Wynnshire Dr Unit 60
- 489 26th Ave NE Unit C
- 1720 12th St NE
- 829 Wynnshire Dr Unit 57
- 824 Wynnshire Dr Unit D
