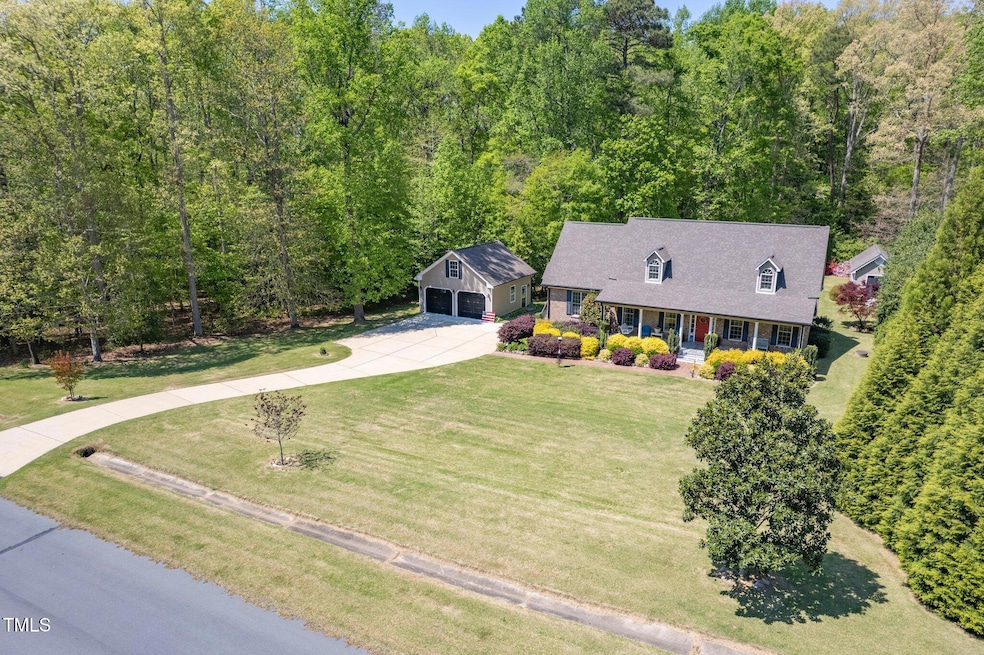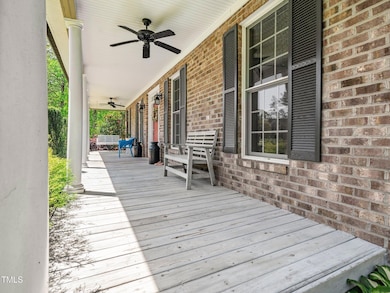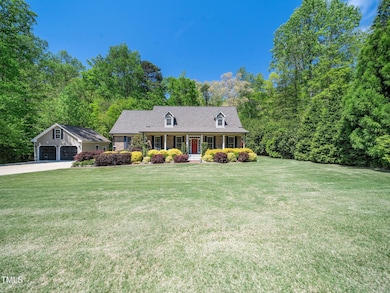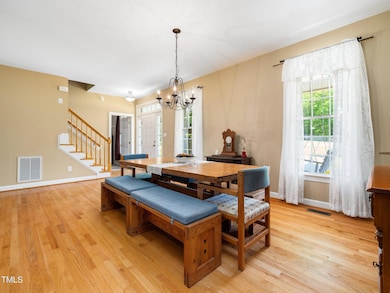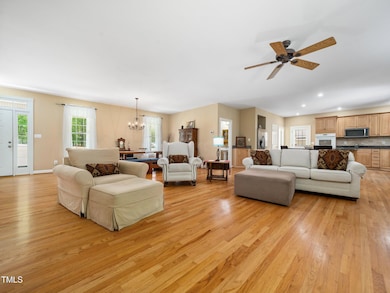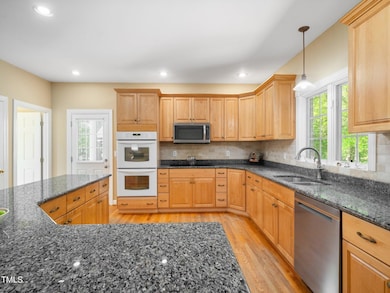
936 Elbridge Dr Raleigh, NC 27603
Estimated payment $4,609/month
Highlights
- Horses Allowed On Property
- Open Floorplan
- Wood Burning Stove
- View of Trees or Woods
- Deck
- Contemporary Architecture
About This Home
STUNNING countryside look and feel, yet only a couple miles from the city! BEAUTIFULLY landscaped, private 1.5 acre OASIS! Custom built and situated on a cul-de-sac, this gem is something to see! Did we mention NO HOA, NO CITY TAXES and just a few miles from the newly finished exit off of 540 hwy, makes getting around in the triangle a breeze.Step into this thoughtfully designed, multi functional home with original hardwood floors and granite counter tops.Featuring a spacious first floor Master suite that offers both comfort & versatility with it's adjoining space - perfect for a newborn's cozy nursery, serene reading nook, etc. Tailored to YOUR lifestyle needs. Fans in every room, for the summer and wood burning fireplace to keep you warm when it's chilly. With little to no maintenance necessary, the yard has been meticulously cared for & maintained with none other than Zoysia grass! Don't miss the abundance of wild life that loves to prance around and visit from time to time. Enjoy watching from the open sunroom while sipping your morning coffee. There's an abundance of storage space while the oversized, detached 2 car garage is also a great addition. And if that's not enough, there is also an outbuilding! Craft shop, office, you name it! It's all ready to go, complete with electricity, this may just be THE ONE you've been waiting for! Have In-laws, kids? Build another unit on the EXTRA half an acre already perked!With it's seamless flow and intentional layout, this home creates the perfect balance of privacy and practicality!
Home Details
Home Type
- Single Family
Est. Annual Taxes
- $3,435
Year Built
- Built in 1998
Lot Details
- 1.5 Acre Lot
- Property fronts a county road
- Cul-De-Sac
- South Facing Home
- Native Plants
- Secluded Lot
- Irregular Lot
- Cleared Lot
- Wooded Lot
- Many Trees
- Private Yard
- Back and Front Yard
- Property is zoned R-30
Parking
- 2 Car Garage
- Front Facing Garage
- Garage Door Opener
- Private Driveway
- 4 Open Parking Spaces
Property Views
- Woods
- Creek or Stream
Home Design
- Contemporary Architecture
- Brick Veneer
- Block Foundation
- Asphalt Roof
Interior Spaces
- 3,066 Sq Ft Home
- 2-Story Property
- Open Floorplan
- Smooth Ceilings
- Ceiling Fan
- Recessed Lighting
- Wood Burning Stove
- Double Pane Windows
- Shutters
- Window Screens
- Family Room with Fireplace
- Storage
Kitchen
- Eat-In Kitchen
- Breakfast Bar
- Built-In Self-Cleaning Double Oven
- Built-In Range
- Microwave
- ENERGY STAR Qualified Dishwasher
- Stainless Steel Appliances
- Kitchen Island
- Granite Countertops
Flooring
- FloorScore Certified
- Carpet
- Ceramic Tile
Bedrooms and Bathrooms
- 3 Bedrooms
- Primary Bedroom on Main
- Walk-In Closet
- Bathtub with Shower
- Walk-in Shower
Laundry
- Laundry Room
- Laundry on main level
- Sink Near Laundry
- Washer and Electric Dryer Hookup
Attic
- Pull Down Stairs to Attic
- Unfinished Attic
Home Security
- Home Security System
- Carbon Monoxide Detectors
- Fire and Smoke Detector
Accessible Home Design
- Central Living Area
- Walker Accessible Stairs
Outdoor Features
- Deck
- Covered patio or porch
- Fire Pit
- Exterior Lighting
- Outdoor Storage
- Outbuilding
- Rain Gutters
Schools
- Vance Elementary School
- North Garner Middle School
- Garner High School
Utilities
- Central Heating and Cooling System
- Heat Pump System
- Underground Utilities
- Electric Water Heater
- Septic Tank
- Septic System
- High Speed Internet
- Phone Available
- Satellite Dish
- Cable TV Available
Additional Features
- Energy-Efficient Windows
- Property is near a golf course
- Horses Allowed On Property
Community Details
- No Home Owners Association
- Worthington Subdivision
Listing and Financial Details
- Assessor Parcel Number 0697.02-68-4883.000
Map
Home Values in the Area
Average Home Value in this Area
Tax History
| Year | Tax Paid | Tax Assessment Tax Assessment Total Assessment is a certain percentage of the fair market value that is determined by local assessors to be the total taxable value of land and additions on the property. | Land | Improvement |
|---|---|---|---|---|
| 2024 | $3,435 | $549,914 | $99,000 | $450,914 |
| 2023 | $2,826 | $359,899 | $52,800 | $307,099 |
| 2022 | $2,619 | $359,899 | $52,800 | $307,099 |
| 2021 | $2,549 | $359,899 | $52,800 | $307,099 |
| 2020 | $2,507 | $359,899 | $52,800 | $307,099 |
| 2019 | $2,314 | $280,867 | $48,400 | $232,467 |
| 2018 | $2,091 | $275,952 | $48,400 | $227,552 |
| 2017 | $1,952 | $271,752 | $48,400 | $223,352 |
| 2016 | $1,913 | $271,752 | $48,400 | $223,352 |
| 2015 | $2,220 | $316,738 | $46,000 | $270,738 |
| 2014 | $2,104 | $316,738 | $46,000 | $270,738 |
Property History
| Date | Event | Price | Change | Sq Ft Price |
|---|---|---|---|---|
| 04/19/2025 04/19/25 | For Sale | $775,900 | -- | $253 / Sq Ft |
Deed History
| Date | Type | Sale Price | Title Company |
|---|---|---|---|
| Interfamily Deed Transfer | -- | -- | |
| Warranty Deed | $36,500 | -- |
Mortgage History
| Date | Status | Loan Amount | Loan Type |
|---|---|---|---|
| Open | $24,000 | Credit Line Revolving | |
| Open | $122,800 | New Conventional | |
| Closed | $134,600 | Unknown | |
| Closed | $133,800 | Unknown | |
| Closed | $133,800 | Unknown |
Similar Homes in Raleigh, NC
Source: Doorify MLS
MLS Number: 10090314
APN: 0697.02-68-4883-000
- 924 Elbridge Dr
- 6024 Lunenburg Dr
- 6521 Camellia Creek Dr
- 1217 Azalea Garden Cir
- 1225 Azalea Garden Cir
- 1229 Azalea Garden Cir
- 1221 Azalea Garden Cir
- 1233 Azalea Garden Cir
- 1000 Azalea Garden Cir
- 10917 Stage Dr
- 1021 Azalea Garden Cir
- 928 Broadhaven Dr
- 1029 Azalea Garden Cir
- 1301 Tawny View Ln
- 1508 Middle Ridge Dr
- 1320 Double Oak Ln
- 1554 Middle Ridge Dr
- 1501 Ramson Ct
- 3729 Norman Blalock Rd
- 5216 Passenger Place
