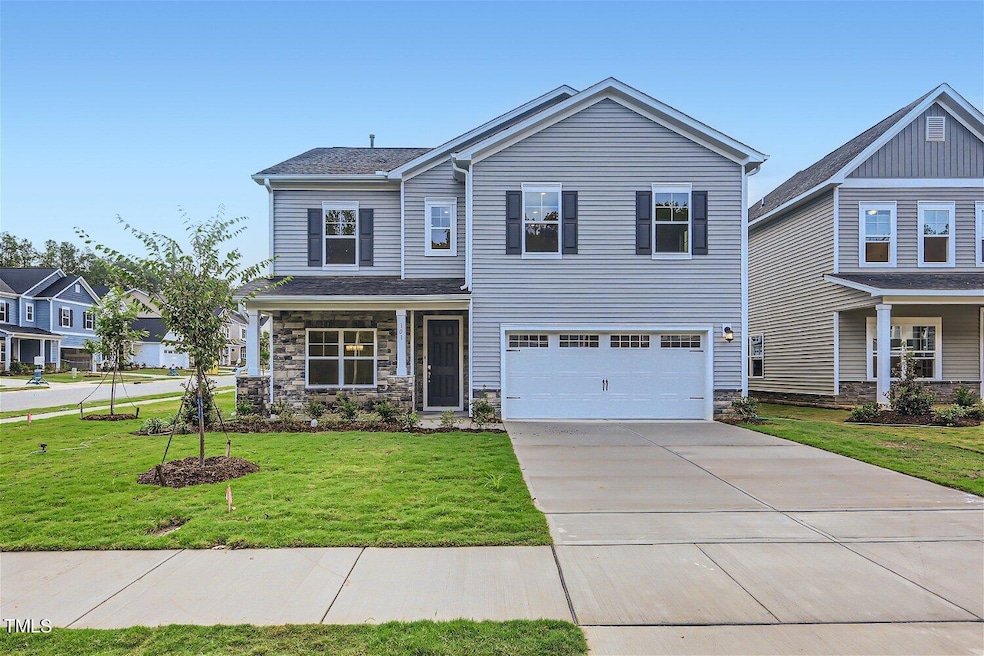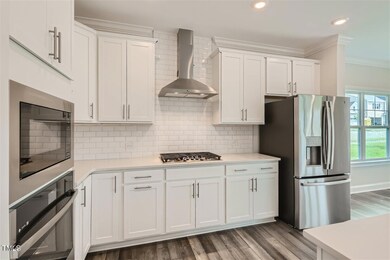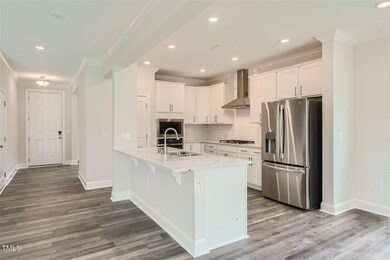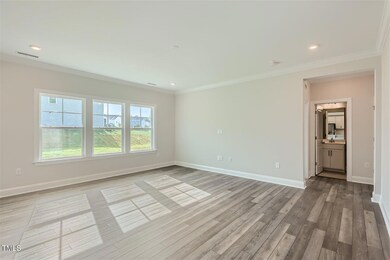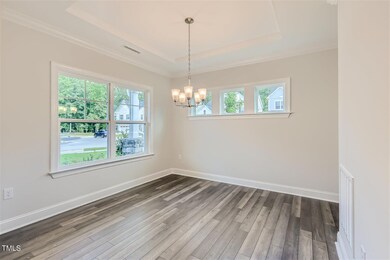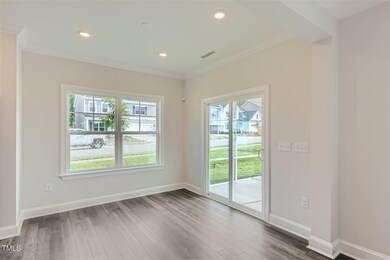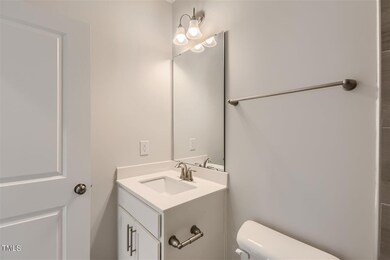
936 Jasper Mine Trail Raleigh, NC 27610
Shotwell NeighborhoodEstimated payment $3,396/month
Highlights
- New Construction
- High Ceiling
- Community Pool
- Traditional Architecture
- Quartz Countertops
- Covered patio or porch
About This Home
This beautiful Landrum includes our top of the line Premier design package. This home offers a full covered front porch, separate dining/flex room off your foyer, Grand GOURMET KITCHEN, large island, quartz counter, 5 burner gas stove, SS chimney hood, SS appliances, kitchen opens to a family room, breakfast nook leads out to the screened-in-porch & includes a patio for grilling out! Guest room & full bath on first floor! Black iron open railing on 1st & 2nd floor w/Oak tread stairs leads to open loft, LVP floors throughout the main living area. Community SWIMMING POOL-Toddler Park-multiple Dog Parks-Frisbee Disc Golf-Basketball Court-Scenic Walking TRAILS. Located near the future 540 belt route. Pictures are of the Model Home and are representative purpose only.
Home Details
Home Type
- Single Family
Year Built
- Built in 2025 | New Construction
Lot Details
- 8,538 Sq Ft Lot
- Water-Smart Landscaping
HOA Fees
- $105 Monthly HOA Fees
Parking
- 2 Car Attached Garage
- Garage Door Opener
- Private Driveway
- 2 Open Parking Spaces
Home Design
- Home is estimated to be completed on 8/29/25
- Traditional Architecture
- Brick or Stone Mason
- Slab Foundation
- Asphalt Roof
- Vinyl Siding
- Low Volatile Organic Compounds (VOC) Products or Finishes
- Stone
Interior Spaces
- 2,619 Sq Ft Home
- 2-Story Property
- Tray Ceiling
- Smooth Ceilings
- High Ceiling
- Insulated Windows
- Pull Down Stairs to Attic
- Fire and Smoke Detector
- Laundry on upper level
Kitchen
- Built-In Self-Cleaning Convection Oven
- Gas Cooktop
- Range Hood
- Microwave
- Plumbed For Ice Maker
- Dishwasher
- Quartz Countertops
Flooring
- Carpet
- Tile
- Luxury Vinyl Tile
Bedrooms and Bathrooms
- 5 Bedrooms
- Walk-In Closet
- 3 Full Bathrooms
- Private Water Closet
- Shower Only in Primary Bathroom
- Walk-in Shower
Eco-Friendly Details
- Energy-Efficient Lighting
- Energy-Efficient Thermostat
- No or Low VOC Paint or Finish
Outdoor Features
- Covered patio or porch
- Rain Gutters
Schools
- Wake County Schools Elementary And Middle School
- Wake County Schools High School
Utilities
- Forced Air Zoned Heating and Cooling System
- Heating System Uses Natural Gas
- Tankless Water Heater
- High Speed Internet
Listing and Financial Details
- Home warranty included in the sale of the property
- Assessor Parcel Number Lot 885
Community Details
Overview
- Association fees include internet
- Elite Management Association, Phone Number (919) 233-7660
- Built by Lennar Homes
- Edge Of Auburn Subdivision, Landrum Floorplan
Recreation
- Community Pool
- Trails
Map
Home Values in the Area
Average Home Value in this Area
Property History
| Date | Event | Price | Change | Sq Ft Price |
|---|---|---|---|---|
| 03/23/2025 03/23/25 | Pending | -- | -- | -- |
| 03/17/2025 03/17/25 | Price Changed | $499,990 | +0.2% | $191 / Sq Ft |
| 03/01/2025 03/01/25 | For Sale | $498,790 | -- | $190 / Sq Ft |
Similar Homes in the area
Source: Doorify MLS
MLS Number: 10079506
- 832 Emerald Bay Cir
- 1132 Topaz Cave Cir
- 920 Jasper Mine Trail
- 624 Emerald Bay Cir
- 637 Emerald Bay Cir
- 936 Jasper Mine Trail
- 840 Emerald Bay Cir
- 844 Emerald Bay Cir
- 625 Emerald Bay Cir
- 641 Emerald Bay Cir
- 924 Jasper Mine Trail
- 620 Emerald Bay Cir
- 1012 Aspen View Dr
- 616 Emerald Bay Cir
- 613 Emerald Bay Cir
- 501 Hanover Shore Ln
- 417 Lily Grove Loop
- 429 Lily Grove Loop
- 1020 Aspen View Dr
- 1013 Aspen View Dr
