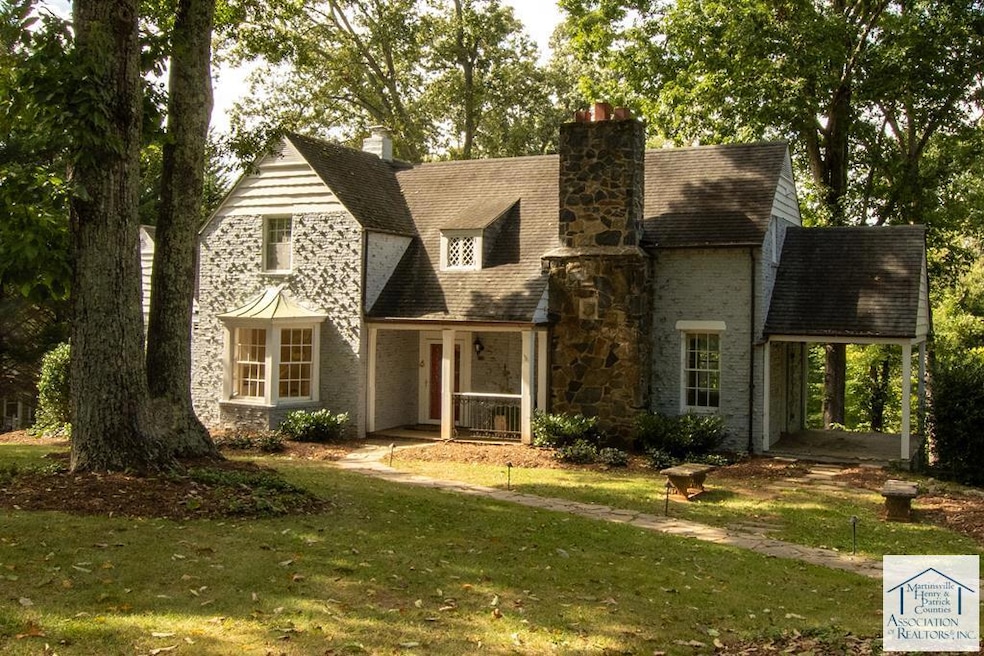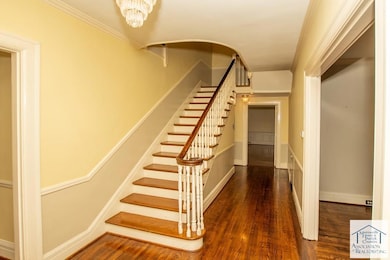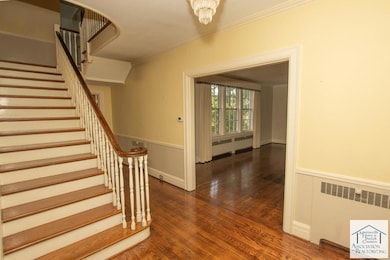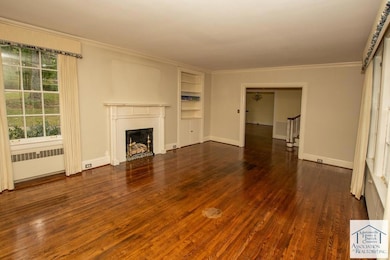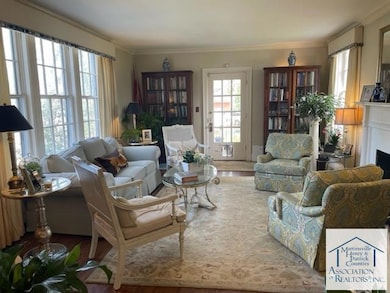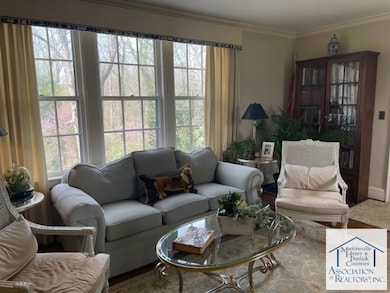
936 Mulberry Rd Martinsville, VA 24112
Estimated payment $2,943/month
Highlights
- Spa
- 3 Fireplaces
- Walk-In Closet
- Wood Flooring
- Porch
- Spa Bath
About This Home
This grandly classic 5 BR, 5 BA, 5000 sf home, with extensively upgraded modern amenities, was designed by noted architect J Bryant Heard in 1934, with a 1949 kitchen addition by Coates Carter. Lovingly restored over the past 11 years, it features 3 working fireplaces, hardwood floors, and many elegant period details. A full list of improvements is included in the listing. The large living room, and family room with marble wet bar, have huge scenic windows overlooking a massive backyard with a flagstone terrace and outdoor fireplace. The large kitchen is a chef's dream with plenty of cabinetry and counterspace, upgraded appliances, a full pantry and direct access to a screened dining porch. The primary bedroom on the second floor includes a bathroom in Carrera marble, with steam shower, heated floor and Jacuzzi tub. The basement has plenty of storage, a sunny bedroom/office combo (with fiber optic service and full bath), and access to a covered patio area, already wired for a hot tub. This home has so many attractions you have to see it yourself.
Home Details
Home Type
- Single Family
Est. Annual Taxes
- $2,233
Year Built
- Built in 1933
Lot Details
- 1.35 Acre Lot
Home Design
- Brick Exterior Construction
- Composition Roof
Interior Spaces
- 5,261 Sq Ft Home
- Ceiling Fan
- 3 Fireplaces
- Gas Log Fireplace
- Fireplace Features Masonry
- Blinds
- Rods
- Storm Doors
- Washer and Dryer Hookup
Kitchen
- Single Oven
- Electric Range
- Microwave
Flooring
- Wood
- Brick
- Carpet
- Ceramic Tile
Bedrooms and Bathrooms
- 5 Bedrooms
- Walk-In Closet
- Spa Bath
Partially Finished Basement
- Walk-Out Basement
- Exterior Basement Entry
Outdoor Features
- Spa
- Porch
Utilities
- Forced Air Zoned Cooling and Heating System
- Heat Pump System
- Mini Split Heat Pump
- Gas Water Heater
Community Details
- Forest Park Subdivision
Map
Home Values in the Area
Average Home Value in this Area
Tax History
| Year | Tax Paid | Tax Assessment Tax Assessment Total Assessment is a certain percentage of the fair market value that is determined by local assessors to be the total taxable value of land and additions on the property. | Land | Improvement |
|---|---|---|---|---|
| 2024 | $2,233 | $225,600 | $35,000 | $190,600 |
| 2023 | $2,233 | $225,600 | $35,000 | $190,600 |
| 2022 | $2,082 | $200,200 | $35,000 | $165,200 |
| 2021 | $2,082 | $200,200 | $35,000 | $165,200 |
| 2020 | $2,126 | $200,200 | $35,000 | $165,200 |
| 2019 | $2,126 | $200,200 | $35,000 | $165,200 |
| 2018 | $2,363 | $217,100 | $35,000 | $182,100 |
| 2017 | $2,306 | $217,100 | $35,000 | $182,100 |
| 2016 | $2,419 | $227,800 | $35,000 | $192,800 |
| 2015 | $2,419 | $227,800 | $35,000 | $192,800 |
| 2014 | $2,410 | $226,900 | $35,000 | $191,900 |
Property History
| Date | Event | Price | Change | Sq Ft Price |
|---|---|---|---|---|
| 10/12/2023 10/12/23 | For Sale | $495,000 | -- | $94 / Sq Ft |
Deed History
| Date | Type | Sale Price | Title Company |
|---|---|---|---|
| Trustee Deed | $120,000 | -- |
Mortgage History
| Date | Status | Loan Amount | Loan Type |
|---|---|---|---|
| Open | $350,000 | New Conventional | |
| Closed | $75,000 | No Value Available |
Similar Home in Martinsville, VA
Source: Martinsville, Henry & Patrick Counties Association of REALTORS®
MLS Number: 140840
APN: 000836900
- 919 Mulberry Rd
- 1014 Mulberry Rd
- 1013 Sheraton Ct
- 1004 Indian Trail
- 918 Indian Trail
- 1000 Indian Trail
- 1008 Indian Trail
- 1014 Indian Trail
- 1010 Indian Trail
- 1020 Indian Trail
- 720 Prospect Hill Dr
- 708 Indian Trail
- 1124-112 Sylvan Ave
- 714 Parkview Ave
- 922 Childress Dr
- 730 Grattan Rd
- tbd Rives Rd
- 708 Grattan Rd
- 707 Orchard St
- 1142 Sylvan Ave
