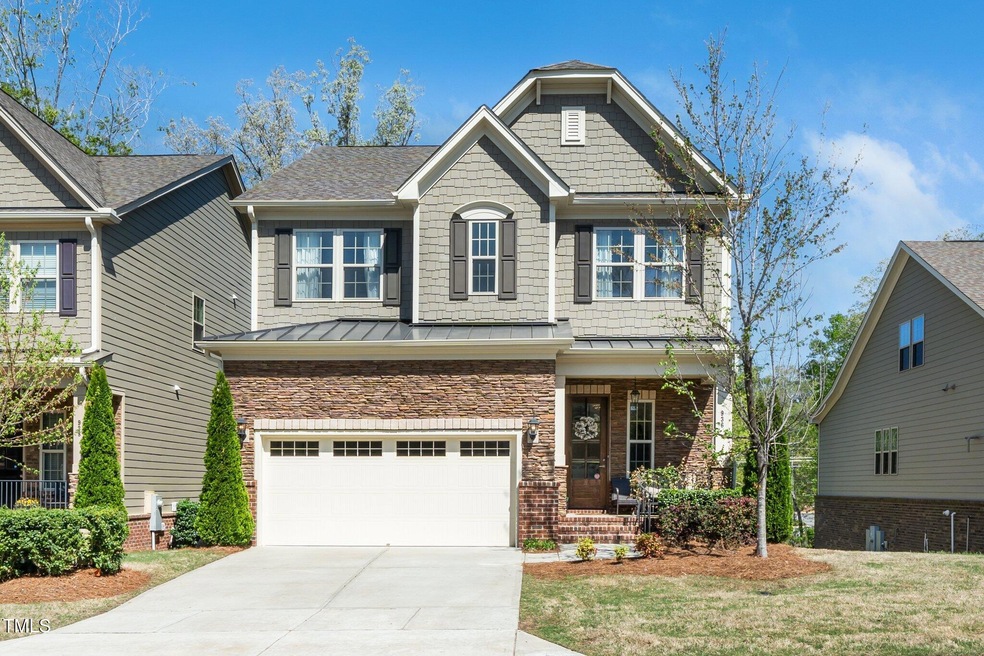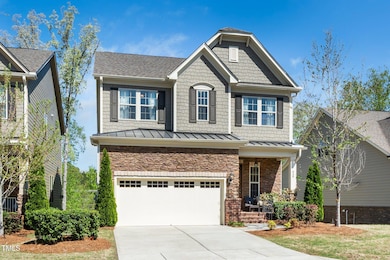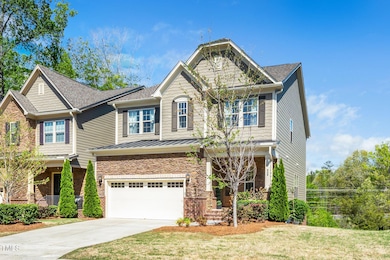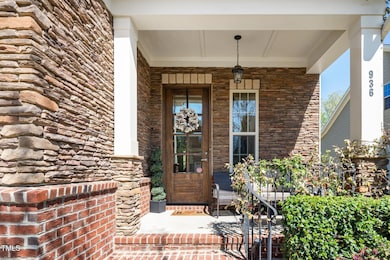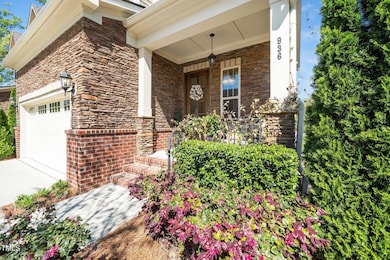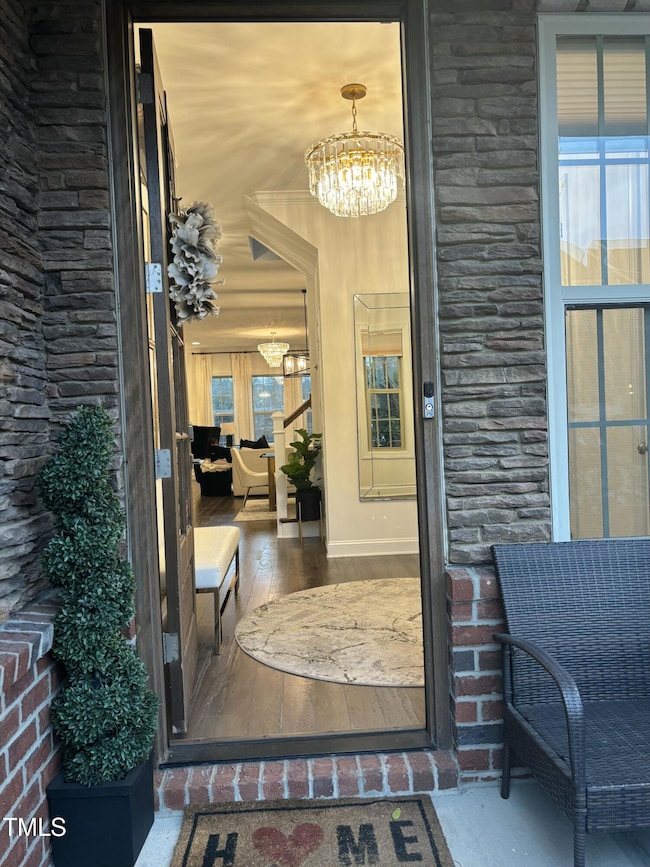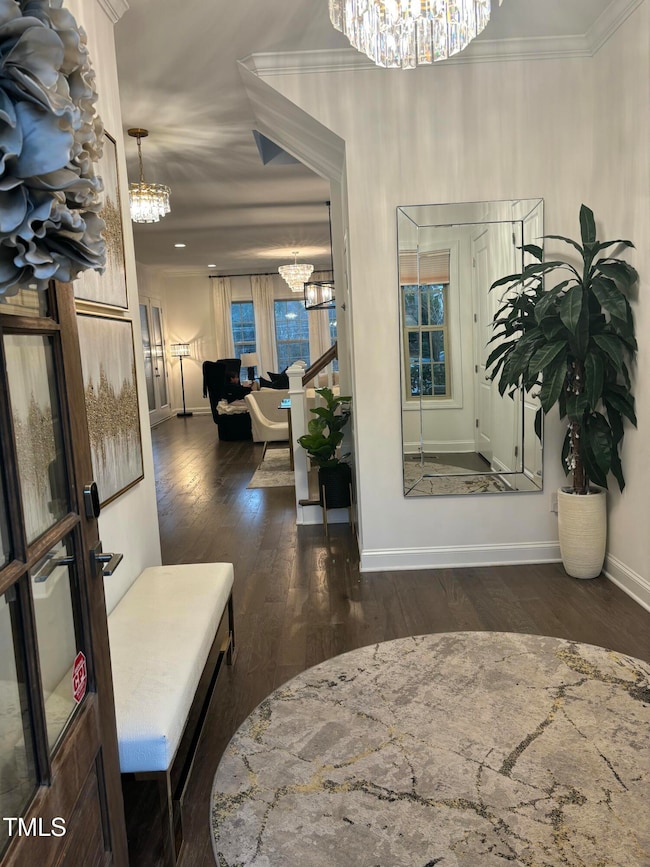
936 Regency Cottage Place Cary, NC 27518
Middle Creek NeighborhoodEstimated payment $5,080/month
Highlights
- Traditional Architecture
- Wood Flooring
- 2 Car Attached Garage
- Penny Road Elementary School Rated A-
- Stainless Steel Appliances
- Brick or Stone Mason
About This Home
Welcome to this charming home in the desirable Renaissance at Regency community, This 4-bedroom, 2.5- bath designed with timeless finishes and high-end craftsmanship, with an unfinished basement. The gourmet chef's kitchen is culinary masterpiece with brand new oven and microwave. ENERGY STAR Qualified Appliances.
Enjoy easy living with maintenance free neighborhood, HOA-covered lawn and landscaping maintenance and exterior maintenance!
Don't miss this this opportunity to make this home in the heart of cary yours.
Home Details
Home Type
- Single Family
Est. Annual Taxes
- $6,202
Year Built
- Built in 2020
HOA Fees
- $293 Monthly HOA Fees
Parking
- 2 Car Attached Garage
- 2 Open Parking Spaces
Home Design
- Traditional Architecture
- Brick or Stone Mason
- Block Foundation
- Shingle Roof
- Low Volatile Organic Compounds (VOC) Products or Finishes
- Radiant Barrier
- Stone
Interior Spaces
- 2,772 Sq Ft Home
- 2-Story Property
- Entrance Foyer
- Family Room
- Dining Room
- Laundry Room
- Unfinished Basement
Kitchen
- Built-In Oven
- Gas Cooktop
- Range Hood
- Microwave
- Dishwasher
- Stainless Steel Appliances
- ENERGY STAR Qualified Appliances
- Disposal
Flooring
- Wood
- Carpet
- Tile
Bedrooms and Bathrooms
- 4 Bedrooms
Schools
- Penny Elementary School
- Dillard Middle School
- Athens Dr High School
Utilities
- Zoned Cooling
- Heat Pump System
- Tankless Water Heater
Additional Features
- No or Low VOC Paint or Finish
- 4,792 Sq Ft Lot
Community Details
- Association fees include ground maintenance, maintenance structure, storm water maintenance
- Towne Properties Association, Phone Number (984) 220-8668
- Built by Stanley Martin Homes
- Renaissance At Regency Subdivision
Listing and Financial Details
- Assessor Parcel Number 0751792862
Map
Home Values in the Area
Average Home Value in this Area
Tax History
| Year | Tax Paid | Tax Assessment Tax Assessment Total Assessment is a certain percentage of the fair market value that is determined by local assessors to be the total taxable value of land and additions on the property. | Land | Improvement |
|---|---|---|---|---|
| 2024 | $6,202 | $737,267 | $190,000 | $547,267 |
| 2023 | $4,790 | $476,048 | $110,000 | $366,048 |
| 2022 | $4,611 | $476,048 | $110,000 | $366,048 |
| 2021 | $4,519 | $476,048 | $110,000 | $366,048 |
| 2020 | $1,045 | $233,800 | $110,000 | $123,800 |
| 2019 | $1,178 | $110,000 | $110,000 | $0 |
| 2018 | $1,105 | $110,000 | $110,000 | $0 |
| 2017 | $0 | $110,000 | $110,000 | $0 |
| 2016 | $0 | $110,000 | $110,000 | $0 |
| 2015 | -- | $128,000 | $128,000 | $0 |
Property History
| Date | Event | Price | Change | Sq Ft Price |
|---|---|---|---|---|
| 04/18/2025 04/18/25 | Pending | -- | -- | -- |
| 04/10/2025 04/10/25 | For Sale | $765,000 | -- | $276 / Sq Ft |
Deed History
| Date | Type | Sale Price | Title Company |
|---|---|---|---|
| Special Warranty Deed | $511,000 | None Available |
Mortgage History
| Date | Status | Loan Amount | Loan Type |
|---|---|---|---|
| Open | $485,450 | New Conventional |
Similar Homes in the area
Source: Doorify MLS
MLS Number: 10088444
APN: 0751.07-79-2862-000
- 921 Regency Cottage Place
- 121 Highclere Ln
- 101 Hedwig Ct
- 308 Hassellwood Dr
- 219 Arbordale Ct
- 125 Kelekent Ln
- 2006 Chedington Dr
- 105 Royal Glen Dr
- 1809 Green Ford Ln
- 108 Woodglen Dr
- 214 Lions Gate Dr
- 222 Lions Gate Dr
- 1007 Surry Dale Ct
- 206 Steep Bank Dr
- 204 Oxford Mill Ct
- 506 Rose Point Dr
- 733 Hillsford Ln
- 403 Rutherglen Dr
- 203 Edinburgh Dr Unit C
- 302 Rutherglen Dr
