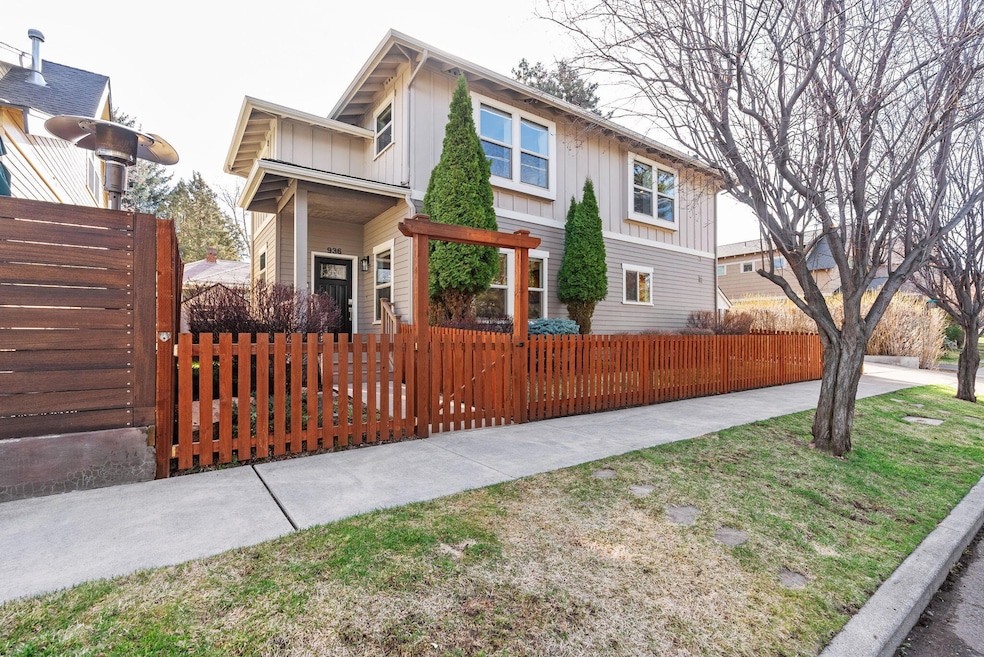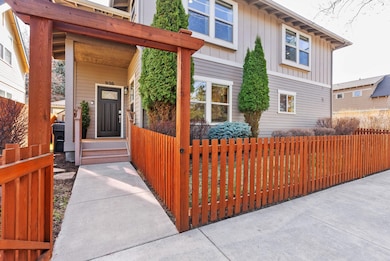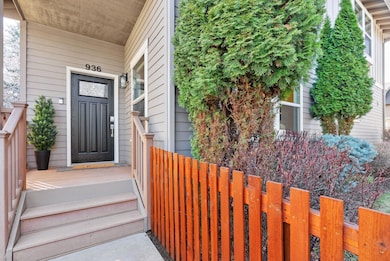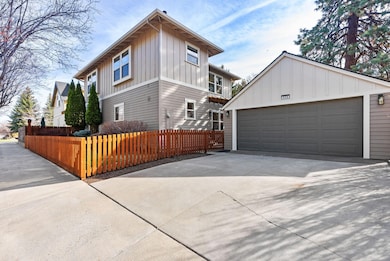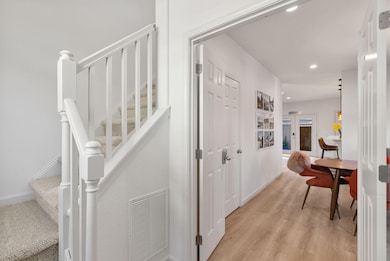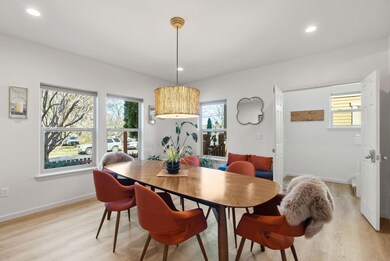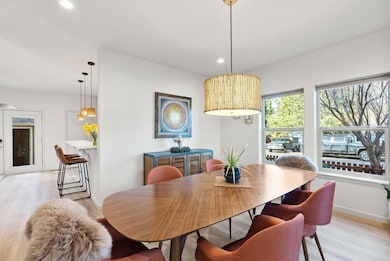
936 SW Hill St Bend, OR 97702
Southern Crossing NeighborhoodEstimated payment $5,237/month
Highlights
- Two Primary Bedrooms
- Open Floorplan
- Northwest Architecture
- Pine Ridge Elementary School Rated A-
- Home Energy Score
- Stone Countertops
About This Home
Nestled above the Old Mill District, this home offers a quiet retreat while keeping you close to the action. Enjoy easy access to concerts, trendy shops, and local dining, or spend afternoons floating the Deschutes River and visiting the nearby dog park.
With four bedrooms and three baths, there's space for everyone, plus fresh updates, including new floors, carpet, countertops, and appliances. The flexible upper level can be locked off for rental potential or a private guest retreat with its own side yard and storage shed. An inviting patio with a pergola is perfect for relaxing on warm summer nights, while the spacious garage provides ample storage.
With a low-maintenance yard and an unbeatable location, this home makes it easy to enjoy all that Bend has to offer. Come see for yourself!
Home Details
Home Type
- Single Family
Est. Annual Taxes
- $3,896
Year Built
- Built in 2006
Lot Details
- 3,485 Sq Ft Lot
- Fenced
- Landscaped
- Level Lot
- Front and Back Yard Sprinklers
- Sprinklers on Timer
- Property is zoned RM, RM
Parking
- 2 Car Detached Garage
- Workshop in Garage
- Garage Door Opener
- Driveway
- On-Street Parking
Home Design
- Northwest Architecture
- Stem Wall Foundation
- Frame Construction
- Composition Roof
Interior Spaces
- 1,972 Sq Ft Home
- 2-Story Property
- Open Floorplan
- Double Pane Windows
- Vinyl Clad Windows
- Family Room
- Living Room
- Dining Room
- Neighborhood Views
- Laundry Room
Kitchen
- Eat-In Kitchen
- Breakfast Bar
- Oven
- Range
- Microwave
- Dishwasher
- Stone Countertops
- Disposal
Flooring
- Carpet
- Laminate
Bedrooms and Bathrooms
- 4 Bedrooms
- Double Master Bedroom
- Linen Closet
- Walk-In Closet
- 3 Full Bathrooms
- Double Vanity
- Bidet
- Soaking Tub
- Bathtub with Shower
- Bathtub Includes Tile Surround
Home Security
- Smart Locks
- Smart Thermostat
- Carbon Monoxide Detectors
- Fire and Smoke Detector
Eco-Friendly Details
- Home Energy Score
- Watersense Fixture
Outdoor Features
- Shed
Schools
- Pine Ridge Elementary School
- Cascade Middle School
- Bend Sr High School
Utilities
- Forced Air Heating and Cooling System
- Heating System Uses Natural Gas
- Natural Gas Connected
Community Details
- No Home Owners Association
- Hill St. Homesites Subdivision
Listing and Financial Details
- Tax Lot 5
- Assessor Parcel Number 246773
Map
Home Values in the Area
Average Home Value in this Area
Tax History
| Year | Tax Paid | Tax Assessment Tax Assessment Total Assessment is a certain percentage of the fair market value that is determined by local assessors to be the total taxable value of land and additions on the property. | Land | Improvement |
|---|---|---|---|---|
| 2024 | $3,896 | $232,710 | -- | -- |
| 2023 | $3,612 | $225,940 | $0 | $0 |
| 2022 | $3,370 | $212,980 | $0 | $0 |
| 2021 | $3,375 | $206,780 | $0 | $0 |
| 2020 | $3,202 | $206,780 | $0 | $0 |
| 2019 | $3,113 | $200,760 | $0 | $0 |
| 2018 | $3,025 | $194,920 | $0 | $0 |
| 2017 | $2,937 | $189,250 | $0 | $0 |
| 2016 | $2,800 | $183,740 | $0 | $0 |
| 2015 | $2,723 | $178,390 | $0 | $0 |
| 2014 | $2,643 | $173,200 | $0 | $0 |
Property History
| Date | Event | Price | Change | Sq Ft Price |
|---|---|---|---|---|
| 04/16/2025 04/16/25 | Pending | -- | -- | -- |
| 04/03/2025 04/03/25 | For Sale | $880,000 | +132.2% | $446 / Sq Ft |
| 05/23/2017 05/23/17 | Sold | $379,000 | 0.0% | $192 / Sq Ft |
| 04/11/2017 04/11/17 | Pending | -- | -- | -- |
| 04/07/2017 04/07/17 | For Sale | $379,000 | -- | $192 / Sq Ft |
Deed History
| Date | Type | Sale Price | Title Company |
|---|---|---|---|
| Bargain Sale Deed | -- | None Listed On Document | |
| Warranty Deed | $379,000 | Western Title & Escrow | |
| Interfamily Deed Transfer | -- | None Available | |
| Warranty Deed | $205,000 | First Amer Title Ins Co Or | |
| Warranty Deed | $235,000 | First Amer Title Ins Co Or |
Mortgage History
| Date | Status | Loan Amount | Loan Type |
|---|---|---|---|
| Previous Owner | $150,000 | Credit Line Revolving | |
| Previous Owner | $36,000 | Credit Line Revolving | |
| Previous Owner | $365,000 | New Conventional | |
| Previous Owner | $364,000 | New Conventional | |
| Previous Owner | $360,050 | New Conventional | |
| Previous Owner | $188,000 | Fannie Mae Freddie Mac | |
| Closed | $23,500 | No Value Available |
Similar Homes in Bend, OR
Source: Central Oregon Association of REALTORS®
MLS Number: 220198726
APN: 246773
- 109 SW Taft Ave
- 1040 SW Silver Lake Blvd
- 142 SE Mckinley Ave
- 1110 SW Silver Lake Blvd
- 0 SW Taft Lot 3
- 961 SW Vantage Point Way
- 1217 SW Tanner Ct
- 854 SW Crestline Dr
- 857 SW Crestline Dr
- 530 SE 3rd St
- 433 SE Mckinley Ave
- 888 SW Theater Dr
- 887 SW Blakely Rd
- 363 SW Bluff Dr Unit 310
- 363 SW Bluff Dr Unit 403
- 327 SW Garfield Ave
- 211 SW Log Ct
- 61554 Parrell Rd
- 274 SW Bluff Dr
- 61538 Brosterhous Rd
