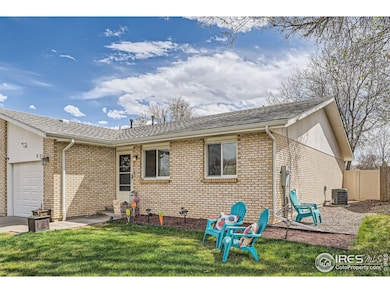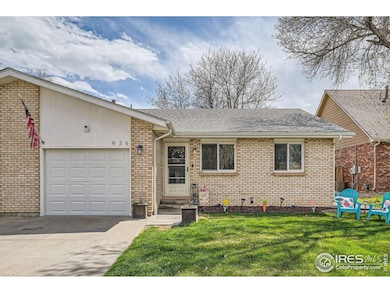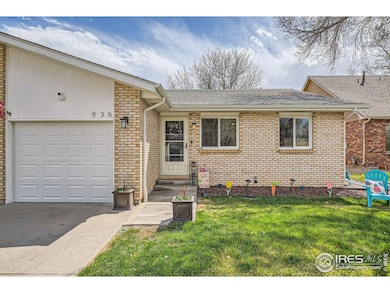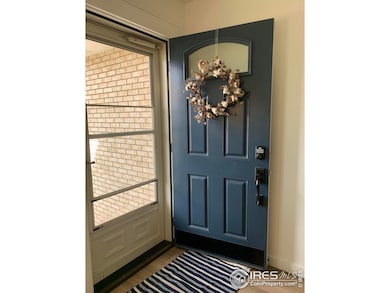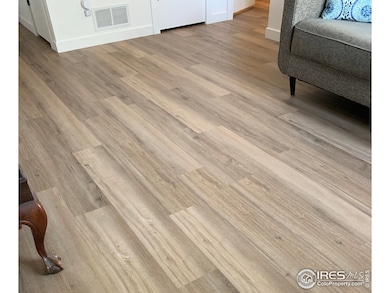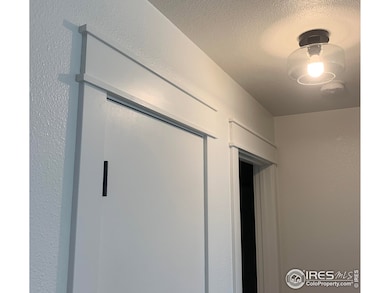
936 Torrey Pine Place Loveland, CO 80538
Estimated payment $2,508/month
Highlights
- Very Popular Property
- Property is near a park
- No HOA
- Spa
- Private Yard
- Cul-De-Sac
About This Home
$10,100 Price Drop on 4/24/25! This beautifully updated, move-in ready half-duplex offers incredible value under $425K-with NO HOA! Featuring 2 bedrooms, 2 bathrooms, and over 1,200 sq ft of thoughtfully renovated living space, this home sits on a large lot that backs to a public park, offering privacy and room to play or garden. Enjoy peace of mind with all major systems replaced: new roof, new furnace, A/C, hot water heater, and whole-house humidifier. Fresh interior/exterior paint, new windows and doors, plus a new garage door and mechanicals add to the appeal. Inside, you'll find new LVP flooring throughout, recessed LED lighting, updated bathrooms with new vanities, toilets, and fixtures, plus Craftsman-style trim details. The kitchen includes Whirlpool stainless appliances, new disposal, and Samsung washer/dryer in the laundry with new cabinetry.Front yard landscaping is all new with irrigation and drip lines; backyard irrigation is ready to be connected. Added bonuses: Vivint Security System (paid off) and Nest Thermostat. So much value-just move in and enjoy!
Townhouse Details
Home Type
- Townhome
Est. Annual Taxes
- $1,630
Year Built
- Built in 1992
Lot Details
- 5,784 Sq Ft Lot
- Cul-De-Sac
- North Facing Home
- Vinyl Fence
- Sprinkler System
- Private Yard
Parking
- 1 Car Attached Garage
- Oversized Parking
- Garage Door Opener
- Driveway Level
Home Design
- Half Duplex
- Brick Veneer
- Wood Frame Construction
- Composition Roof
Interior Spaces
- 1,204 Sq Ft Home
- 1-Story Property
- Double Pane Windows
- Window Treatments
- Luxury Vinyl Tile Flooring
Kitchen
- Eat-In Kitchen
- Electric Oven or Range
- Microwave
- Dishwasher
- Disposal
Bedrooms and Bathrooms
- 2 Bedrooms
- Split Bedroom Floorplan
- Walk-In Closet
- Primary bathroom on main floor
- Walk-in Shower
Laundry
- Laundry on main level
- Dryer
- Washer
Home Security
Outdoor Features
- Spa
- Patio
- Exterior Lighting
Schools
- Peakview Academy At Conrad Ball Elementary And Middle School
- Mountain View High School
Utilities
- Forced Air Heating and Cooling System
- High Speed Internet
- Satellite Dish
- Cable TV Available
Additional Features
- No Interior Steps
- Property is near a park
Listing and Financial Details
- Assessor Parcel Number R1353373
Community Details
Overview
- No Home Owners Association
- Association fees include no fee
- Silver Glen Subdivision
Security
- Storm Doors
Map
Home Values in the Area
Average Home Value in this Area
Tax History
| Year | Tax Paid | Tax Assessment Tax Assessment Total Assessment is a certain percentage of the fair market value that is determined by local assessors to be the total taxable value of land and additions on the property. | Land | Improvement |
|---|---|---|---|---|
| 2025 | $1,572 | $24,107 | $4,288 | $19,819 |
| 2024 | $1,572 | $24,107 | $4,288 | $19,819 |
| 2022 | $1,496 | $18,800 | $4,448 | $14,352 |
| 2021 | $1,537 | $19,341 | $4,576 | $14,765 |
| 2020 | $1,558 | $19,591 | $4,576 | $15,015 |
| 2019 | $1,531 | $19,591 | $4,576 | $15,015 |
| 2018 | $1,310 | $15,912 | $4,608 | $11,304 |
| 2017 | $1,128 | $15,912 | $4,608 | $11,304 |
| 2016 | $1,005 | $13,699 | $5,094 | $8,605 |
| 2015 | $996 | $13,690 | $5,090 | $8,600 |
| 2014 | $900 | $11,970 | $5,090 | $6,880 |
Property History
| Date | Event | Price | Change | Sq Ft Price |
|---|---|---|---|---|
| 04/24/2025 04/24/25 | Price Changed | $424,900 | -2.3% | $353 / Sq Ft |
| 04/16/2025 04/16/25 | For Sale | $435,000 | +153.6% | $361 / Sq Ft |
| 01/28/2019 01/28/19 | Off Market | $171,500 | -- | -- |
| 06/24/2014 06/24/14 | Sold | $171,500 | -4.7% | $142 / Sq Ft |
| 05/25/2014 05/25/14 | Pending | -- | -- | -- |
| 03/26/2014 03/26/14 | For Sale | $179,900 | -- | $149 / Sq Ft |
Deed History
| Date | Type | Sale Price | Title Company |
|---|---|---|---|
| Quit Claim Deed | -- | None Listed On Document | |
| Interfamily Deed Transfer | -- | None Available | |
| Special Warranty Deed | $171,500 | First American | |
| Trustee Deed | -- | None Available | |
| Special Warranty Deed | -- | None Available | |
| Interfamily Deed Transfer | $113,500 | Land Title Guarantee Company | |
| Warranty Deed | $113,500 | -- | |
| Warranty Deed | $101,500 | -- | |
| Warranty Deed | $66,300 | -- |
Mortgage History
| Date | Status | Loan Amount | Loan Type |
|---|---|---|---|
| Previous Owner | $255,000 | New Conventional | |
| Previous Owner | $196,758 | VA | |
| Previous Owner | $204,534 | VA | |
| Previous Owner | $175,187 | VA | |
| Previous Owner | $41,500 | Unknown | |
| Previous Owner | $119,000 | Fannie Mae Freddie Mac | |
| Previous Owner | $90,800 | No Value Available |
Similar Homes in Loveland, CO
Source: IRES MLS
MLS Number: 1031350
APN: 95121-37-001
- 6429 Union Creek Dr
- 2562 Tupelo Dr
- 1143 N Redbud Dr
- 833 E 23rd St
- 1107 White Elm Dr
- 3005 White Oak Ct
- 3106 Marshall Ash Dr
- 3144 Madison Ave
- 1493 Park Dr
- 2625 Boise Ave
- 2476 N Boise Ave
- 2311 Mountain View Dr
- 121 E 23rd St
- 1119 E 16th St
- 2320 Kirkview Dr
- 3370 Westerdoll Ave
- 1509 La Jara St
- 3285 Current Creek Ct
- 1612 N Cleveland Ave
- 1443 N Washington Ave

