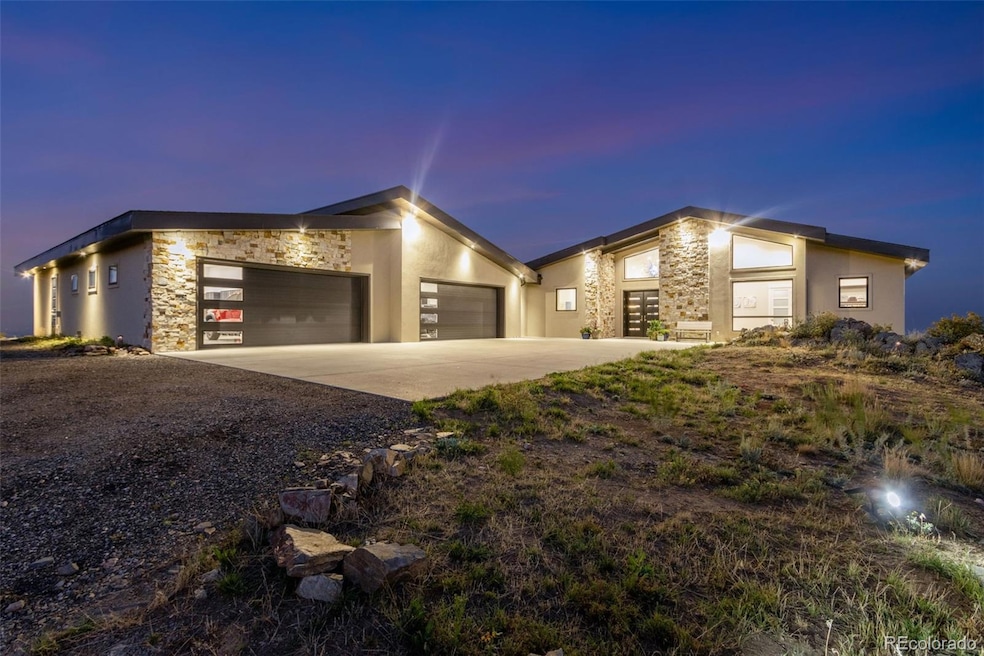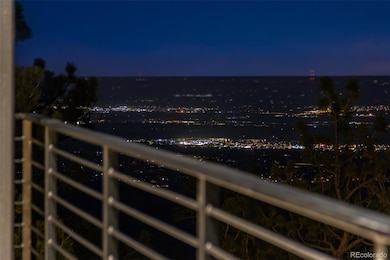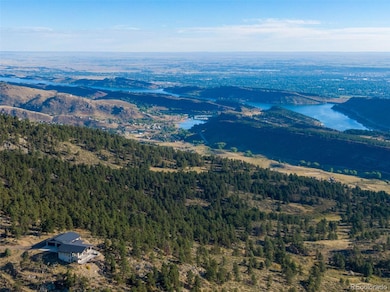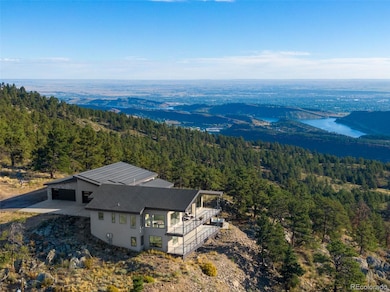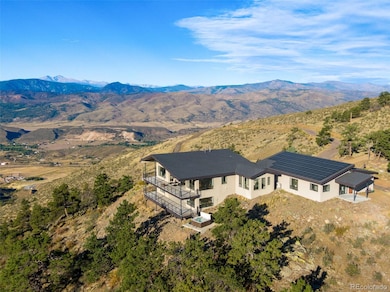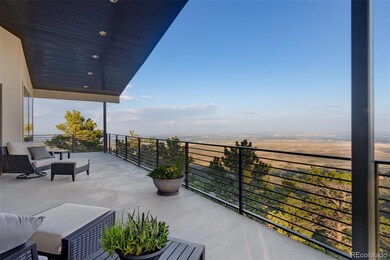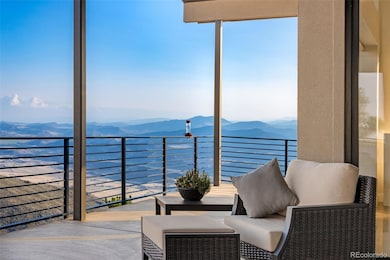
9360 Gold Mine Rd Loveland, CO 80538
Estimated payment $15,610/month
Highlights
- Water Views
- Spa
- 35.04 Acre Lot
- Big Thompson Elementary School Rated A-
- Primary Bedroom Suite
- Open Floorplan
About This Home
Open House Sat 4/26 11am-1pm and Sun 4/27 1-3pm. Incredible opportunity and one of Loveland Colorado's most engineered, energy efficient and environmentally friendly master pieces. NO METRO TAX and low HOA plus located within a private and gated community. One of the most unique and luxurious homes in Larimer County which offers 35 low maintenance and natural acres, high end luxury finishes and some of the most breathtaking panoramic views from Wyoming to Pikes Peak. Enjoy every sunrise and sunset while observing wildlife and mother nature. 5,568 square feet of luxury featuring a 2,801 square foot garage which includes an art/craft/sculpture studio, covered concrete patio, heated office, 6 car bays plus a corner workshop with cabinets and organizers (all tools included). A heated breezeway leads you from the garage to the main level. Main floor features a front executive office with closet (can be a 3rd bedroom on the main), a huge primary bedroom with retreat, views, walk-in closet and 5-piece luxurious bath, Living room with patio access, dining room, gourmet kitchen with center island and walk-in pantry, laundry with utility sink, folding station and plenty of cabinets plus a guest suite with private full bath. Basement features a theater room with everything included, game room, billiard room, fitness room (can be 4th bedroom) and a huge storage area. Passive solar design with solar panels, radiant in-floor heat and highly efficient, high-end mechanical components. Minutes to Horsetooth Reservoir, downtown Loveland and downtown Fort Collins. Both Loveland and Fort Collins offer something for everyone with many restaurants, breweries, parks, hundreds of miles worth of trails plus indoor and outdoor recreation. Come see why Loveland and Fort Collins are frequently voted as one of the best places to live in America. Loveland is the gateway to Estes Park and Rocky Mountain National Park. Get out of the city hustle and come enjoy serenity.
Listing Agent
C3 Real Estate Solutions LLC Brokerage Phone: 970-225-5152 License #100001625

Open House Schedule
-
Saturday, April 26, 202511:00 am to 1:00 pm4/26/2025 11:00:00 AM +00:004/26/2025 1:00:00 PM +00:00One of the most luxurious properties on the market and perched on 35 acres and featuring breathtaking views. You will not find another property like this one. This is a must see and a must have.Add to Calendar
-
Sunday, April 27, 20251:00 to 3:00 pm4/27/2025 1:00:00 PM +00:004/27/2025 3:00:00 PM +00:00One of the most luxurious properties on the market and perched on 35 acres and featuring breathtaking views. You will not find another property like this one. This is a must see and a must have.Add to Calendar
Home Details
Home Type
- Single Family
Est. Annual Taxes
- $11,578
Year Built
- Built in 2017
Lot Details
- 35.04 Acre Lot
- Property fronts a private road
- Dirt Road
- Partially Fenced Property
- Rock Outcropping
- Steep Slope
HOA Fees
- $133 Monthly HOA Fees
Parking
- 6 Car Attached Garage
Property Views
- Water
- City
- Pasture
- Mountain
Home Design
- Contemporary Architecture
- Composition Roof
- Concrete Block And Stucco Construction
Interior Spaces
- 1-Story Property
- Open Floorplan
- Built-In Features
- Vaulted Ceiling
- Ceiling Fan
- Entrance Foyer
- Great Room
- Family Room
- Living Room
- Dining Room
- Home Office
- Concrete Flooring
Kitchen
- Eat-In Kitchen
- Oven
- Microwave
- Dishwasher
- Kitchen Island
Bedrooms and Bathrooms
- 4 Bedrooms | 3 Main Level Bedrooms
- Primary Bedroom Suite
- Walk-In Closet
Laundry
- Laundry Room
- Dryer
- Washer
Finished Basement
- Bedroom in Basement
- 1 Bedroom in Basement
Outdoor Features
- Spa
- Deck
- Patio
Schools
- Mcgraw Elementary School
- Webber Middle School
- Rocky Mountain High School
Utilities
- Forced Air Heating and Cooling System
- Radiant Heating System
- Well
- Septic Tank
- Cable TV Available
Community Details
- Muley Park Association, Phone Number (970) 111-1111
- Masonville Estates Association, Phone Number (970) 111-1111
- Masonville Estates Subdivision
Listing and Financial Details
- Exclusions: Sellers Personal Property
- Assessor Parcel Number R1661080
Map
Home Values in the Area
Average Home Value in this Area
Tax History
| Year | Tax Paid | Tax Assessment Tax Assessment Total Assessment is a certain percentage of the fair market value that is determined by local assessors to be the total taxable value of land and additions on the property. | Land | Improvement |
|---|---|---|---|---|
| 2025 | $11,578 | $151,266 | $25,795 | $125,471 |
| 2024 | $11,578 | $151,266 | $25,795 | $125,471 |
| 2022 | $6,741 | $83,400 | $20,850 | $62,550 |
| 2021 | $6,911 | $85,800 | $21,450 | $64,350 |
| 2020 | $4,477 | $55,556 | $21,450 | $34,106 |
| 2019 | $4,404 | $55,556 | $21,450 | $34,106 |
| 2018 | $5,276 | $63,310 | $19,296 | $44,014 |
| 2017 | $293 | $4,080 | $142 | $3,938 |
Property History
| Date | Event | Price | Change | Sq Ft Price |
|---|---|---|---|---|
| 04/22/2025 04/22/25 | Price Changed | $2,600,000 | -5.5% | $467 / Sq Ft |
| 03/03/2025 03/03/25 | Price Changed | $2,750,000 | -10.6% | $494 / Sq Ft |
| 12/06/2024 12/06/24 | Price Changed | $3,075,000 | -5.4% | $552 / Sq Ft |
| 10/07/2024 10/07/24 | Price Changed | $3,250,000 | -7.1% | $584 / Sq Ft |
| 09/16/2024 09/16/24 | For Sale | $3,500,000 | -- | $629 / Sq Ft |
Deed History
| Date | Type | Sale Price | Title Company |
|---|---|---|---|
| Warranty Deed | $240,000 | Land Title Guarantee |
Mortgage History
| Date | Status | Loan Amount | Loan Type |
|---|---|---|---|
| Previous Owner | $80,000 | Credit Line Revolving | |
| Previous Owner | $344,100 | New Conventional | |
| Previous Owner | $75,000 | Credit Line Revolving | |
| Previous Owner | $369,500 | New Conventional | |
| Previous Owner | $500,000 | Construction |
Similar Homes in the area
Source: REcolorado®
MLS Number: 5476046
APN: 06131-00-002
- 9126 Gold Mine Rd
- 0 Gold Mine Rd Unit 1009881
- 6932 Milner Mountain Ranch Rd
- 4736 Rim Rock Ridge Rd
- 8044 Firethorn Dr
- 8108 Firethorn Dr
- 9950 Horsetail Way
- 5315 Overhill Dr
- 9715 Running Brook Ln
- 5000 Sandstone Dr
- 5000 Foothills Dr
- 144 Sandhill Ln
- 5001 Holiday Dr
- 4789 W County Road 38 E
- 6730 W County Road 38 E
- 4804 Foothills Dr
- 4801 W County Road 38 E Unit 2
- 4904 Deer Trail Ct
- 0 Overhill Dr
- 5801 Norwood Ave
