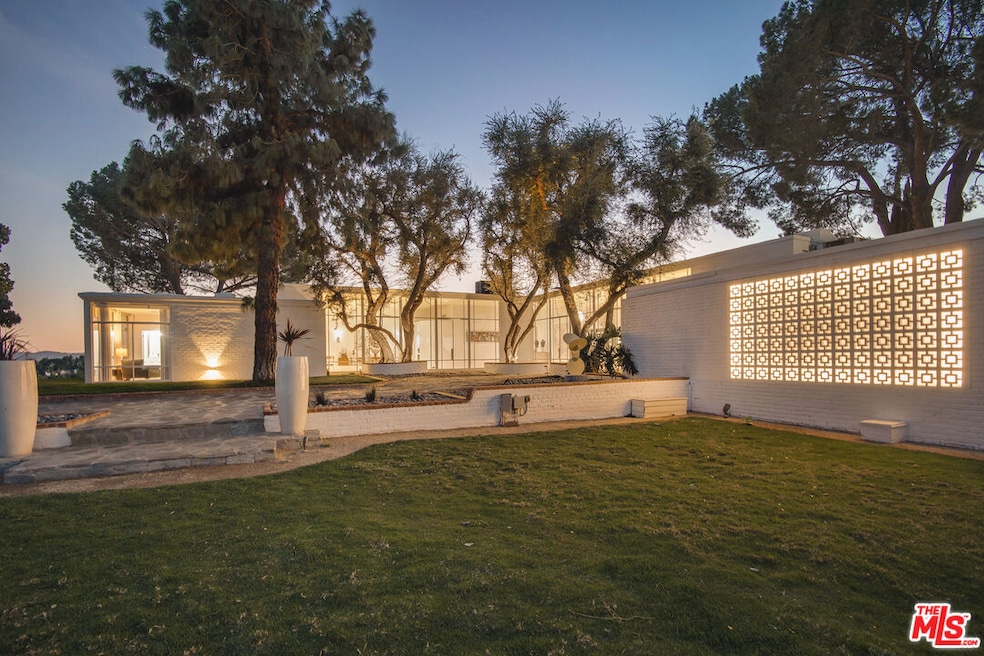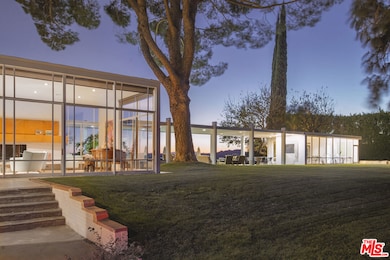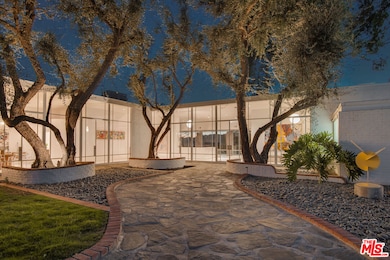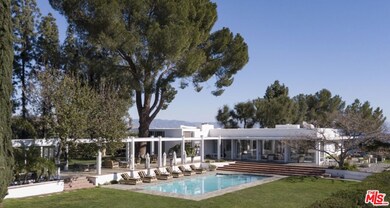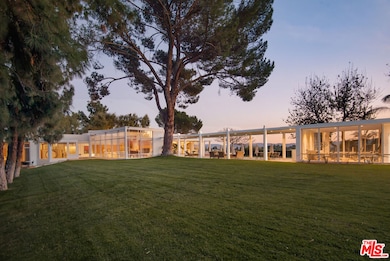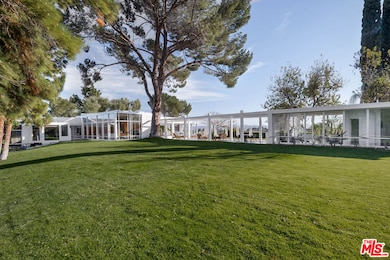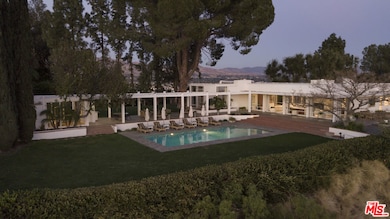
9361 Farralone Ave Chatsworth, CA 91311
Chatsworth NeighborhoodHighlights
- Horses Allowed On Property
- Sauna
- 4.03 Acre Lot
- In Ground Pool
- City Lights View
- Midcentury Modern Architecture
About This Home
As of March 2025This property has been mis-marketed for years. Yes, it is a ground-breaking Mid Century modern designed by America's iconic architect William Pereria. Yes, it was owned by Frank Sinatra and was the playground for Hollywood's elite. Yes, it is zoned for Equestrian and Agriculture (think Vineyard!). And yes, it is indeed America's most filmed private location and does indeed historically generate between $750,000 - $1,200,000 annually with a "who's who" of Hollywood productions. Every Studio, every Production Designer, and every Location Manager knows about this fabled property. While this listing has been over-priced for the past thirteen years, under new Ownership, it finally is ready to sell, for the right fair market value. This property has been grossly under-utilized to maximize its income potential. The recent HERMES "Red" party vividly demonstrates the dynamic opportunity. Corporate retreats, curated gourmet chef events, or even Air BnB rentals can juice the yield to this crown jewel to enviable recurring revenue stream. New ownership indicates a new approach to a realistic sale. Come see for yourself. Sale can include the additional APN: 2727-021-021, also known as 9363 Farralone Avenue. 022 currently includes the larger residence, 021 includes the smaller house and approved 11 parcels. There is Tentative Tract Map approval for eleven separate parcels and can be developed as a very special guard-gated community.
Last Buyer's Agent
Michael Preis
RE/MAX One License #01360798
Home Details
Home Type
- Single Family
Est. Annual Taxes
- $19,852
Year Built
- Built in 1951 | Remodeled
Lot Details
- 4.03 Acre Lot
- Gated Home
- Secluded Lot
- Property is zoned LAA1
Parking
- 50 Open Parking Spaces
- 3 Car Garage
- Auto Driveway Gate
- Driveway
- Guest Parking
Property Views
- City Lights
- Mountain
- Valley
Home Design
- Midcentury Modern Architecture
Interior Spaces
- 6,661 Sq Ft Home
- 1-Story Property
- Wood Burning Fireplace
- Formal Entry
- Great Room
- Family Room
- Living Room with Fireplace
- 3 Fireplaces
- Dining Room
- Home Office
- Library with Fireplace
- Sauna
- Alarm System
Kitchen
- Breakfast Area or Nook
- Breakfast Bar
- Oven or Range
- Range with Range Hood
- Microwave
- Freezer
- Dishwasher
- Disposal
Flooring
- Wood
- Slate Flooring
- Terrazzo
Bedrooms and Bathrooms
- 4 Bedrooms
- Walk-In Closet
- Dressing Area
- Powder Room
- Maid or Guest Quarters
- 6 Full Bathrooms
Laundry
- Laundry Room
- Dryer
- Washer
Pool
- In Ground Pool
- In Ground Spa
Outdoor Features
- Covered patio or porch
- Built-In Barbecue
Horse Facilities and Amenities
- Horses Allowed On Property
Utilities
- Central Heating and Cooling System
- Property is located within a water district
- Septic Tank
Community Details
- No Home Owners Association
- Service Entrance
Listing and Financial Details
- Assessor Parcel Number 2727-021-022
Map
Home Values in the Area
Average Home Value in this Area
Property History
| Date | Event | Price | Change | Sq Ft Price |
|---|---|---|---|---|
| 03/04/2025 03/04/25 | Sold | $5,000,000 | 0.0% | $751 / Sq Ft |
| 02/24/2025 02/24/25 | Pending | -- | -- | -- |
| 02/24/2025 02/24/25 | For Sale | $5,000,000 | -- | $751 / Sq Ft |
Tax History
| Year | Tax Paid | Tax Assessment Tax Assessment Total Assessment is a certain percentage of the fair market value that is determined by local assessors to be the total taxable value of land and additions on the property. | Land | Improvement |
|---|---|---|---|---|
| 2024 | $19,852 | $1,570,829 | $246,760 | $1,324,069 |
| 2023 | $19,478 | $1,540,029 | $241,922 | $1,298,107 |
| 2022 | $18,597 | $1,509,833 | $237,179 | $1,272,654 |
| 2021 | $18,345 | $1,480,229 | $232,529 | $1,247,700 |
| 2020 | $18,525 | $1,465,052 | $230,145 | $1,234,907 |
| 2019 | $17,810 | $1,436,327 | $225,633 | $1,210,694 |
| 2018 | $17,514 | $1,408,164 | $221,209 | $1,186,955 |
| 2016 | $16,703 | $1,353,485 | $212,620 | $1,140,865 |
| 2015 | $16,463 | $1,333,156 | $209,427 | $1,123,729 |
| 2014 | $16,561 | $1,307,042 | $205,325 | $1,101,717 |
Mortgage History
| Date | Status | Loan Amount | Loan Type |
|---|---|---|---|
| Previous Owner | $3,500,000 | New Conventional | |
| Previous Owner | $550,000 | New Conventional | |
| Previous Owner | $400,000 | Construction | |
| Previous Owner | $1,500,000 | Future Advance Clause Open End Mortgage | |
| Previous Owner | $1,000,000 | Construction | |
| Previous Owner | $5,000,000 | New Conventional | |
| Previous Owner | $350,000 | Commercial | |
| Previous Owner | $300,000 | Stand Alone Second | |
| Previous Owner | $1,700,000 | Stand Alone Refi Refinance Of Original Loan | |
| Previous Owner | $1,500,000 | Unknown | |
| Previous Owner | $300,000 | Unknown | |
| Previous Owner | $3,000,000 | Unknown | |
| Previous Owner | $300,000 | Credit Line Revolving | |
| Previous Owner | $2,145,000 | Unknown | |
| Previous Owner | $530,000 | Credit Line Revolving | |
| Previous Owner | $525,000 | Credit Line Revolving | |
| Previous Owner | $310,000 | Credit Line Revolving | |
| Previous Owner | $1,700,000 | Unknown | |
| Previous Owner | $400,000 | Unknown | |
| Previous Owner | $400,000 | No Value Available |
Deed History
| Date | Type | Sale Price | Title Company |
|---|---|---|---|
| Grant Deed | $5,000,000 | Fidelity National Title | |
| Trustee Deed | -- | -- | |
| Trustee Deed | $80,000 | -- | |
| Deed | -- | None Listed On Document | |
| Interfamily Deed Transfer | -- | Lawyers Title Company | |
| Interfamily Deed Transfer | -- | Lawyers Title Company | |
| Interfamily Deed Transfer | -- | None Available | |
| Interfamily Deed Transfer | -- | -- | |
| Interfamily Deed Transfer | -- | -- | |
| Grant Deed | -- | American Title | |
| Grant Deed | -- | Fidelity National Title | |
| Grant Deed | -- | -- | |
| Grant Deed | $1,540,000 | -- | |
| Grant Deed | $650,000 | Lawyers Title Company | |
| Quit Claim Deed | $3,435,909 | -- |
Similar Home in Chatsworth, CA
Source: The MLS
MLS Number: 25500611
APN: 2727-021-022
- 9425 Gierson Ave
- 22353 N Summit Ridge Cir
- 9110 Ballard Dr
- 22329 Plummer St
- 22127 Halsted St
- 22427 Plummer St
- 22544 N Summit Ridge Cir
- 22558 N Summit Ridge Cir
- 9615 Hanna Ave
- 22537 N Summit Ridge Cir
- 22520 Ballinger St
- 22131 Sonoma Place
- 22065 Rayen St
- 8972 Megan Ave
- 22137 Gresham St
- 8718 Delmonico Ave
- 22235 Parthenia St
- 22041 Kinzie St
- 22757 Plummer St
- 22751 Plummer St
