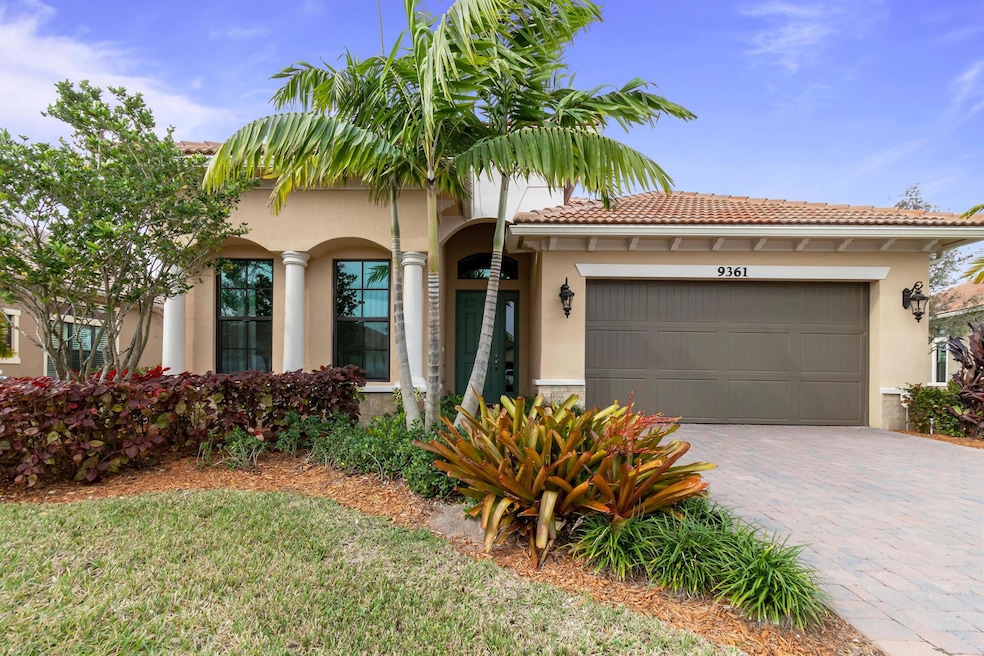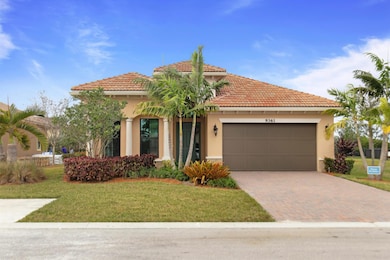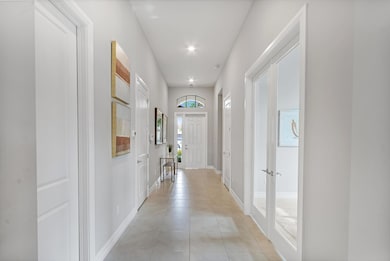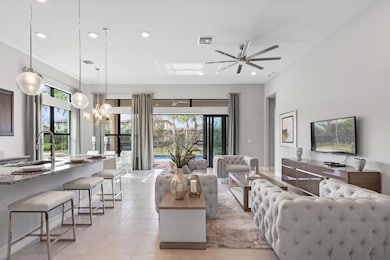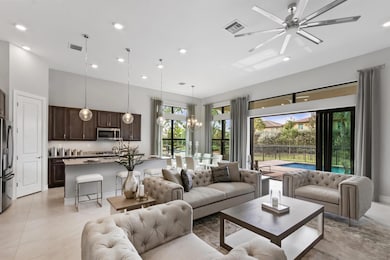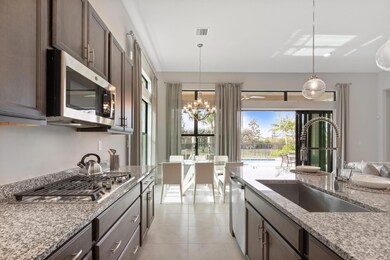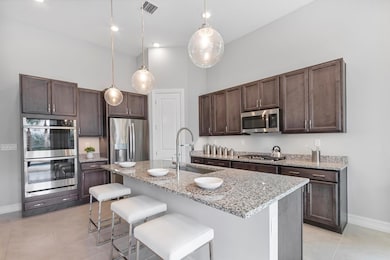
9361 Porto Way Parkland, FL 33076
Parkland Bay NeighborhoodHighlights
- Water Views
- New Construction
- Senior Community
- Gated with Attendant
- Concrete Pool
- Furnished
About This Home
As of February 202555+ :BRAND NEW former builder model home with a POOL. This luxury home has everything you could want and has never been lived in. Enjoy the spacious open concept floor plan with a huge great room and gourmet kitchen with everything you could want including beautiful granite counters, oversize island, stainless steel appliances, and spacious pantry. Oversized backyard and so much more . Two bedrooms plus den can be converted to 3 bedrooms.
Home Details
Home Type
- Single Family
Est. Annual Taxes
- $13,012
Year Built
- Built in 2021 | New Construction
Lot Details
- 8,750 Sq Ft Lot
- Sprinkler System
- Property is zoned PRD
HOA Fees
- $674 Monthly HOA Fees
Parking
- 2 Car Attached Garage
Home Design
- Barrel Roof Shape
Interior Spaces
- 2,080 Sq Ft Home
- 1-Story Property
- Furnished
- French Doors
- Family Room
- Florida or Dining Combination
- Den
- Water Views
- Fire and Smoke Detector
Kitchen
- Breakfast Area or Nook
- Gas Range
- Microwave
- Dishwasher
- Disposal
Flooring
- Carpet
- Ceramic Tile
Bedrooms and Bathrooms
- 3 Bedrooms
- Split Bedroom Floorplan
- Walk-In Closet
- Dual Sinks
Laundry
- Dryer
- Washer
Pool
- Concrete Pool
- Saltwater Pool
Additional Features
- Patio
- Central Heating and Cooling System
Listing and Financial Details
- Assessor Parcel Number 474130024660
Community Details
Overview
- Senior Community
- Association fees include cable TV, ground maintenance, reserve fund, security
- Four Seasons Subdivision
Recreation
- Tennis Courts
Security
- Gated with Attendant
Map
Home Values in the Area
Average Home Value in this Area
Property History
| Date | Event | Price | Change | Sq Ft Price |
|---|---|---|---|---|
| 02/07/2025 02/07/25 | Sold | $859,000 | -1.8% | $413 / Sq Ft |
| 01/18/2025 01/18/25 | Price Changed | $875,000 | -2.7% | $421 / Sq Ft |
| 12/11/2024 12/11/24 | Price Changed | $899,000 | -0.1% | $432 / Sq Ft |
| 12/04/2024 12/04/24 | For Sale | $899,900 | -- | $433 / Sq Ft |
Tax History
| Year | Tax Paid | Tax Assessment Tax Assessment Total Assessment is a certain percentage of the fair market value that is determined by local assessors to be the total taxable value of land and additions on the property. | Land | Improvement |
|---|---|---|---|---|
| 2025 | $13,012 | $661,080 | -- | -- |
| 2024 | $11,288 | $661,080 | $87,500 | $458,860 |
| 2023 | $11,288 | $546,360 | $87,500 | $458,860 |
| 2022 | $15,174 | $769,500 | $87,500 | $682,000 |
| 2021 | $1,184 | $44,990 | $0 | $0 |
| 2020 | $1,134 | $70,000 | $70,000 | $0 |
| 2019 | $885 | $37,190 | $37,190 | $0 |
| 2018 | $875 | $37,190 | $37,190 | $0 |
| 2017 | $800 | $35,000 | $0 | $0 |
| 2016 | $883 | $38,500 | $0 | $0 |
Mortgage History
| Date | Status | Loan Amount | Loan Type |
|---|---|---|---|
| Open | $687,200 | New Conventional |
Deed History
| Date | Type | Sale Price | Title Company |
|---|---|---|---|
| Warranty Deed | $859,000 | Luxury Title Services | |
| Special Warranty Deed | $855,000 | Eastern Natl Ttl Agcy Of Fl |
Similar Homes in Parkland, FL
Source: BeachesMLS
MLS Number: R11042088
APN: 47-41-30-02-4660
- 9412 Porto Way
- 9530 Karlberg Way
- 12090 Kalmar Cir N
- 11902 Palermo Rd
- 12535 N Parkland Bay Trail
- 9657 Kalmar Cir W
- 9057 Porto Way
- 11943 Leon Cir N
- 9125 Parkland Bay Dr
- 11990 Leon Cir S
- 9115 Parkland Bay Dr
- 9025 Porto Way
- 9449 Vallen Ct
- 11812 Cantal Cir S
- 12765 Bayside Ct
- 9015 Parkland Bay Dr
- 12040 Porto Way
- 9149 Leon Cir E
- 8944 Bastille Cir E
- 9245 W Parkland Bay Trail
