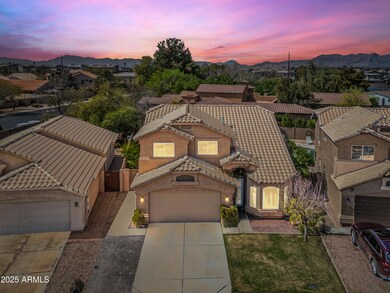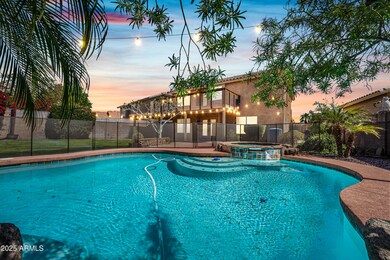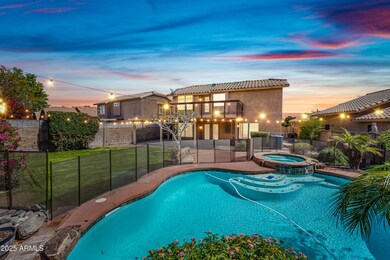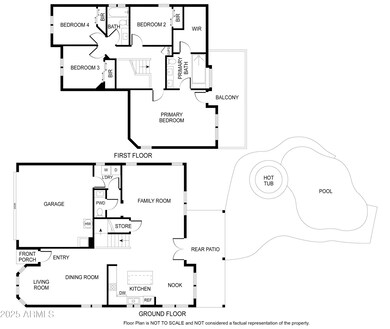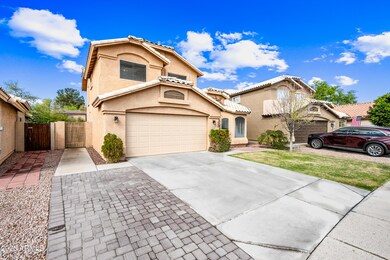
9364 S Margo Dr Tempe, AZ 85284
West Chandler NeighborhoodEstimated payment $3,739/month
Highlights
- Private Pool
- Mountain View
- Wood Flooring
- Kyrene del Pueblo Middle School Rated A-
- Vaulted Ceiling
- Granite Countertops
About This Home
Welcome to this beautifully upgraded 4-bedroom, 2.5-bath home, offering the perfect blend of style, comfort, and functionality. Step inside to find vaulted ceilings, elegant wood shutters, upgraded 5-inch baseboards, and two-tone paint throughout. The formal living and dining areas provide a sophisticated space for entertaining, while the great room and open-concept kitchen offer a warm and inviting atmosphere.The chef's kitchen boasts quartz countertops, a large island with bar seating, newer cabinets, a wine rack, glass display cabinetry, and stainless steel appliances. Upstairs, the primary suite is a true retreat, featuring a walkout patio with breathtaking mountain views, a newly built balcony with custom railing, a large walk-in closet, gorgeous upgraded shower and double sinks Step outside into your resort-style backyard, complete with a fenced pool, mature trees, and an extended covered patio upgraded with new sheetrock, drywall, sunshades, pavers, lighting, and a storage shed. Enjoy a lush landscape with a variety of fruit trees, including fig, pomegranate, citrus (lemon, orange, and cuties), and vibrant bougainvillea. This is truly an oasis in the desert. Additional features include hardwood stairs, a smart thermostat, newer HVAC. Don't miss this rare opportunity to own a beautifully upgraded home with unmatched outdoor living spaces!
Home Details
Home Type
- Single Family
Est. Annual Taxes
- $2,220
Year Built
- Built in 1995
Lot Details
- 6,848 Sq Ft Lot
- Block Wall Fence
- Backyard Sprinklers
- Grass Covered Lot
HOA Fees
- $72 Monthly HOA Fees
Parking
- 2 Car Garage
Home Design
- Wood Frame Construction
- Tile Roof
- Stucco
Interior Spaces
- 2,039 Sq Ft Home
- 2-Story Property
- Vaulted Ceiling
- Ceiling Fan
- Double Pane Windows
- Mountain Views
Kitchen
- Eat-In Kitchen
- Breakfast Bar
- Built-In Microwave
- Kitchen Island
- Granite Countertops
Flooring
- Wood
- Tile
Bedrooms and Bathrooms
- 4 Bedrooms
- Primary Bathroom is a Full Bathroom
- 2.5 Bathrooms
- Dual Vanity Sinks in Primary Bathroom
- Bathtub With Separate Shower Stall
Pool
- Private Pool
- Spa
Outdoor Features
- Balcony
Schools
- Kyrene De Las Manitas Elementary School
- Kyrene Del Pueblo Middle School
- Mountain Pointe High School
Utilities
- Cooling Available
- Heating Available
- High Speed Internet
- Cable TV Available
Listing and Financial Details
- Tax Lot 386
- Assessor Parcel Number 301-60-115
Community Details
Overview
- Association fees include ground maintenance
- Aam Llc Association, Phone Number (602) 957-9191
- Built by Continental Homes
- Sierra Tempe Unit 4 Subdivision
Recreation
- Bike Trail
Map
Home Values in the Area
Average Home Value in this Area
Tax History
| Year | Tax Paid | Tax Assessment Tax Assessment Total Assessment is a certain percentage of the fair market value that is determined by local assessors to be the total taxable value of land and additions on the property. | Land | Improvement |
|---|---|---|---|---|
| 2025 | $2,220 | $28,734 | -- | -- |
| 2024 | $2,532 | $27,366 | -- | -- |
| 2023 | $2,532 | $40,050 | $8,010 | $32,040 |
| 2022 | $2,400 | $29,610 | $5,920 | $23,690 |
| 2021 | $2,494 | $28,010 | $5,600 | $22,410 |
| 2020 | $2,434 | $26,200 | $5,240 | $20,960 |
| 2019 | $2,358 | $25,420 | $5,080 | $20,340 |
| 2018 | $2,658 | $23,600 | $4,720 | $18,880 |
| 2017 | $2,556 | $22,150 | $4,430 | $17,720 |
| 2016 | $2,578 | $21,900 | $4,380 | $17,520 |
| 2015 | $2,378 | $20,700 | $4,140 | $16,560 |
Property History
| Date | Event | Price | Change | Sq Ft Price |
|---|---|---|---|---|
| 03/20/2025 03/20/25 | For Sale | $624,999 | +77.6% | $307 / Sq Ft |
| 03/29/2019 03/29/19 | Sold | $352,000 | -3.6% | $173 / Sq Ft |
| 01/26/2019 01/26/19 | For Sale | $365,000 | +58.7% | $179 / Sq Ft |
| 08/01/2012 08/01/12 | Sold | $230,000 | +21.1% | $113 / Sq Ft |
| 06/15/2012 06/15/12 | Pending | -- | -- | -- |
| 06/05/2012 06/05/12 | For Sale | $190,000 | -- | $93 / Sq Ft |
Deed History
| Date | Type | Sale Price | Title Company |
|---|---|---|---|
| Warranty Deed | $352,000 | Jetclosing Inc | |
| Interfamily Deed Transfer | -- | Grand Canyon Title Agency | |
| Special Warranty Deed | -- | None Available | |
| Corporate Deed | -- | Service Link | |
| Trustee Deed | $355,910 | Accommodation | |
| Interfamily Deed Transfer | -- | Great American Title Agency | |
| Interfamily Deed Transfer | -- | First American Title | |
| Interfamily Deed Transfer | -- | Chicago Title Co | |
| Interfamily Deed Transfer | -- | -- | |
| Corporate Deed | $130,287 | First American Title | |
| Corporate Deed | -- | First American Title | |
| Corporate Deed | -- | First American Title |
Mortgage History
| Date | Status | Loan Amount | Loan Type |
|---|---|---|---|
| Open | $336,000 | New Conventional | |
| Closed | $335,000 | New Conventional | |
| Closed | $334,400 | New Conventional | |
| Previous Owner | $50,000 | Unknown | |
| Previous Owner | $184,000 | New Conventional | |
| Previous Owner | $333,124 | FHA | |
| Previous Owner | $329,059 | FHA | |
| Previous Owner | $122,101 | Stand Alone Refi Refinance Of Original Loan | |
| Previous Owner | $22,000 | Credit Line Revolving | |
| Previous Owner | $185,000 | Fannie Mae Freddie Mac | |
| Previous Owner | $162,000 | Stand Alone Refi Refinance Of Original Loan | |
| Previous Owner | $123,750 | New Conventional |
Similar Homes in Tempe, AZ
Source: Arizona Regional Multiple Listing Service (ARMLS)
MLS Number: 6838113
APN: 301-60-115
- 1372 N Zane Dr
- 7053 W Stardust Dr
- 7138 W Kent Dr
- 1116 W Courtney Ln
- 1230 W Caroline Ln
- 1409 W Maria Ln
- 1100 N Priest Dr Unit 2145
- 1100 N Priest Dr Unit 2133
- 1710 W Ranch Rd
- 6909 W Ray Rd Unit 15
- 6909 W Ray Rd Unit 21
- 6722 W Shannon St
- 1181 N Dustin Ln
- 5139 E Tano St
- 7130 W Linda Ln
- 872 N Imperial Place
- 6703 W Linda Ln Unit 1
- 6702 W Ivanhoe St
- 8320 S Hardy Dr
- 5221 E Tunder Cir

