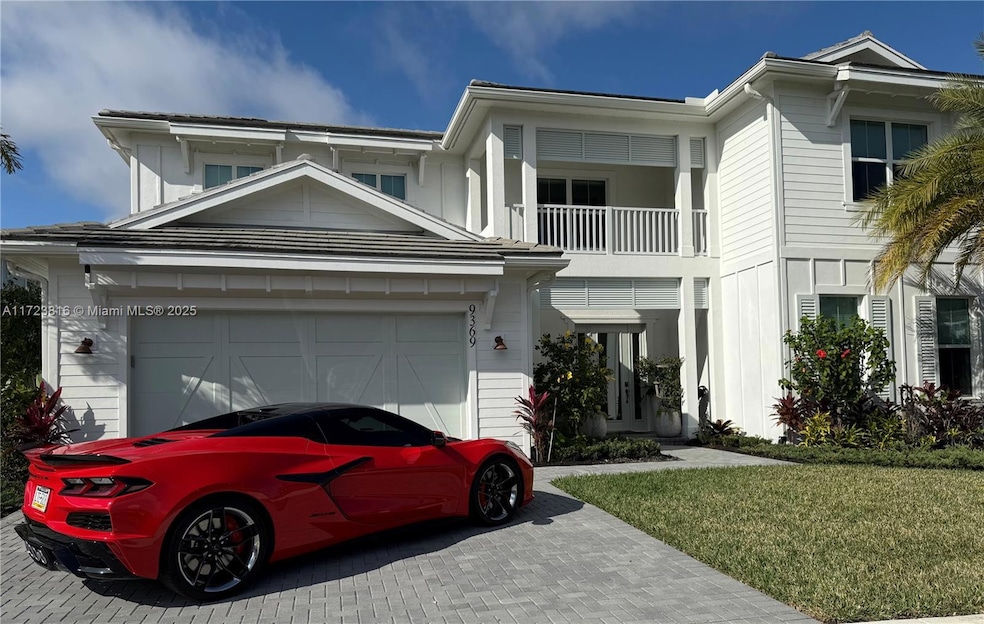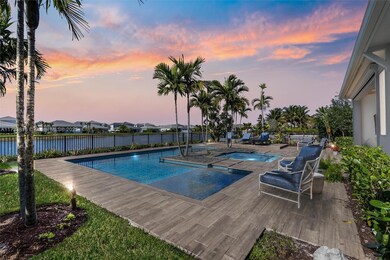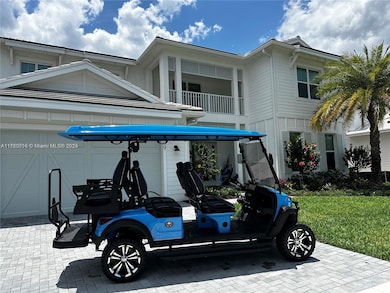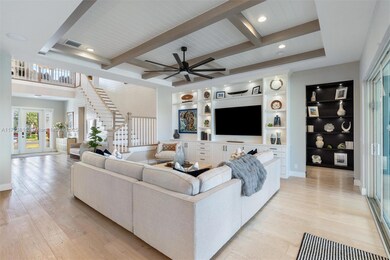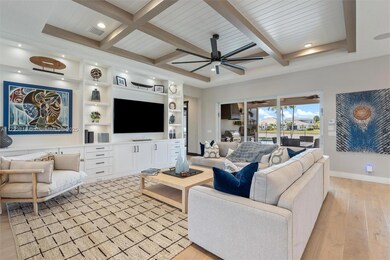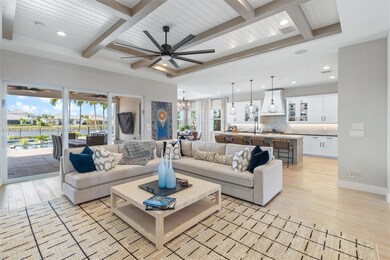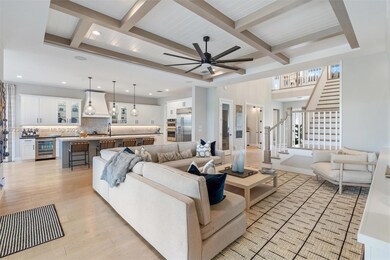
9369 Crestview Cir Palm Beach Gardens, FL 33412
Avenir NeighborhoodEstimated payment $13,321/month
Highlights
- Lake Front
- Fitness Center
- Gated Community
- Pierce Hammock Elementary School Rated A-
- In Ground Pool
- Clubhouse
About This Home
Welcome to this exquisite Toll Brother’s Watermark model home, where luxury meets sophistication. This beautifully designed residence features a saltwater pool with a heater, sun shelves, and a relaxing spa. The outdoor kitchen is perfect for entertaining, equipped with two refrigerators and a never-used BBQ, while the lanai offers electric screens for comfort. Inside, you'll find high-end appliances, designer furnishings, and professional décor throughout. The three-car garage provides ample space, and the home is surrounded by lush, custom landscaping with outdoor lighting. Situated in Watermark at Avenir , one of the area's most coveted communities, enjoy access to scenic trails and upscale shopping. Don’t miss this stunning gem!
Home Details
Home Type
- Single Family
Est. Annual Taxes
- $22,302
Year Built
- Built in 2020
Lot Details
- 9,932 Sq Ft Lot
- 150 Ft Wide Lot
- Lake Front
- West Facing Home
- Property is zoned PDA (cit
HOA Fees
- $327 Monthly HOA Fees
Parking
- 3 Car Garage
- Automatic Garage Door Opener
- Driveway
- Open Parking
- Golf Cart Parking
Home Design
- Concrete Block With Brick
- Flat Tile Roof
Interior Spaces
- 3,718 Sq Ft Home
- 2-Story Property
- Furniture for Sale
- Built-In Features
- Ceiling Fan
- Electric Shutters
- Family Room
- Den
- Parquet Flooring
- Lake Views
Kitchen
- Built-In Oven
- Gas Range
- Microwave
- Ice Maker
- Dishwasher
- Disposal
Bedrooms and Bathrooms
- 5 Bedrooms
- Primary Bedroom on Main
- Closet Cabinetry
- Bathtub
- Shower Only
Laundry
- Dryer
- Washer
Home Security
- High Impact Door
- Fire and Smoke Detector
Outdoor Features
- In Ground Pool
- Outdoor Grill
Utilities
- Central Heating and Cooling System
- Heating System Uses Gas
- Electric Water Heater
Listing and Financial Details
- Assessor Parcel Number 52414214110000960
Community Details
Overview
- Avenir Site Plan 1 Pod Subdivision
Amenities
- Picnic Area
- Clubhouse
- Game Room
Recreation
- Tennis Courts
- Fitness Center
- Community Pool
Security
- Gated Community
Map
Home Values in the Area
Average Home Value in this Area
Tax History
| Year | Tax Paid | Tax Assessment Tax Assessment Total Assessment is a certain percentage of the fair market value that is determined by local assessors to be the total taxable value of land and additions on the property. | Land | Improvement |
|---|---|---|---|---|
| 2024 | $24,792 | $1,074,968 | -- | -- |
| 2023 | $22,302 | $935,621 | $240,000 | $695,621 |
| 2022 | $21,348 | $856,270 | $0 | $0 |
| 2021 | $22,721 | $909,129 | $105,000 | $804,129 |
| 2020 | $5,230 | $85,000 | $85,000 | $0 |
Property History
| Date | Event | Price | Change | Sq Ft Price |
|---|---|---|---|---|
| 02/13/2025 02/13/25 | Price Changed | $1,995,000 | -7.2% | $537 / Sq Ft |
| 01/13/2025 01/13/25 | For Sale | $2,150,000 | +15.8% | $578 / Sq Ft |
| 10/30/2023 10/30/23 | Sold | $1,856,500 | -11.6% | $491 / Sq Ft |
| 06/10/2023 06/10/23 | For Sale | $2,099,995 | -- | $555 / Sq Ft |
Deed History
| Date | Type | Sale Price | Title Company |
|---|---|---|---|
| Special Warranty Deed | $1,856,500 | Westminster Abstract |
Similar Homes in Palm Beach Gardens, FL
Source: MIAMI REALTORS® MLS
MLS Number: A11723816
APN: 52-41-42-14-11-000-0960
- 9112 Coral Isles Cir Unit {Lot 04}
- 9116 Coral Isles Cir Unit {Lot 5}
- 9105 Coral Isles Cir
- 9316 Crestview Cir
- 9142 Crestview Cir
- 9268 Crestview Cir
- 9352 Coral Isles Cir
- 9148 Coral Isles Cir Unit {Lot 13}
- 9204 Coral Isles Cir
- 9196 Coral Isles {Lot 25} Cir
- 9216 Coral Isles Cir
- 9180 Coral Isles Cir Unit Lot 21
- 12224 Waterstone Cir
- 9232 Coral Isles Cir
- 12232 Waterstone Cir
- 11620 Sally Ann Dr
- 12151 Waterstone Cir
- 12241 Waterstone Cir
- 11533 Jeannine St
- 12127 Waterstone Cir
