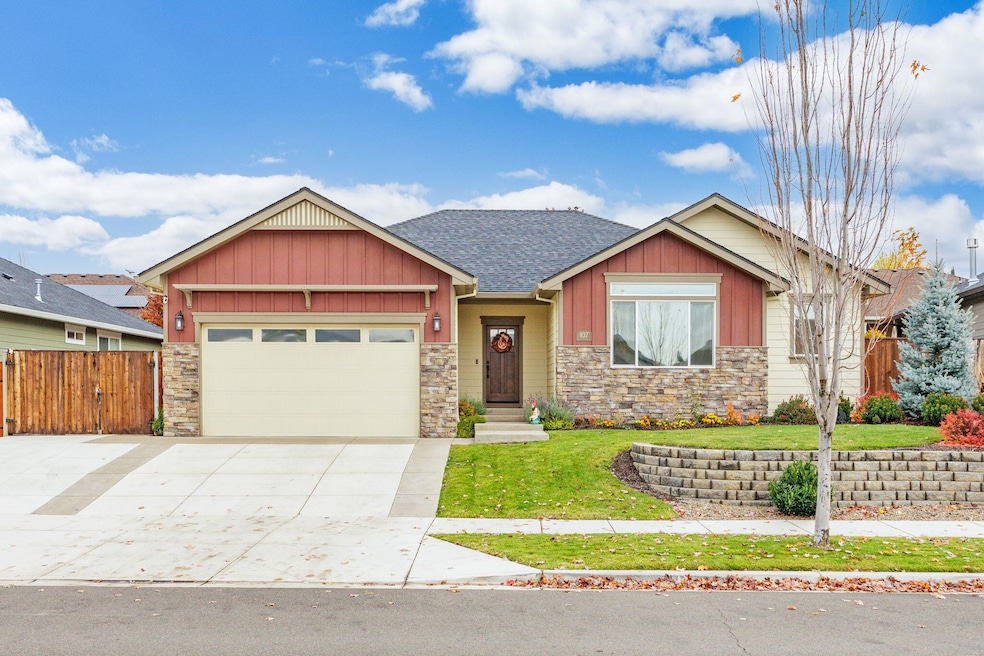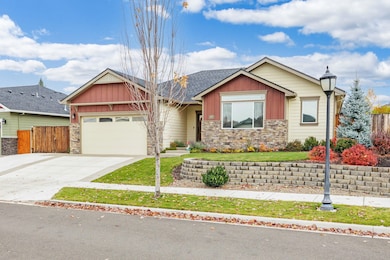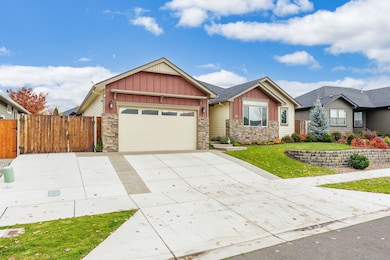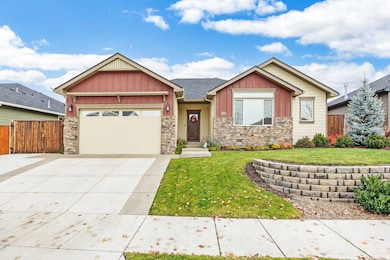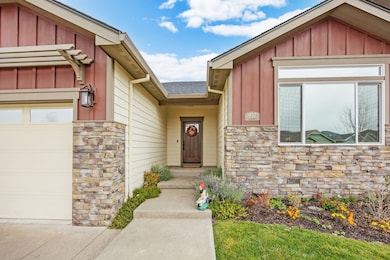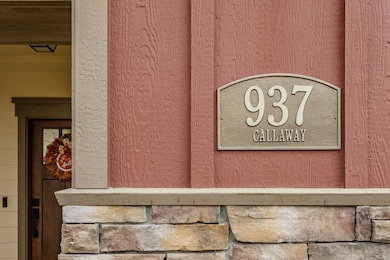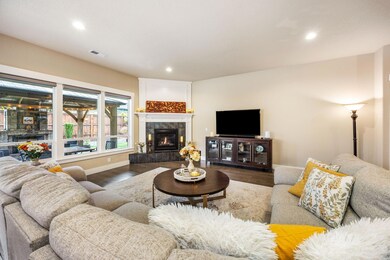
937 Callaway Dr Medford, OR 97504
Highlights
- RV Access or Parking
- Open Floorplan
- Vaulted Ceiling
- Gated Parking
- Contemporary Architecture
- Outdoor Fireplace
About This Home
As of January 2025This beautiful 3-bed, 2-bath custom home is a must-see! Featuring a spacious entry & an open-concept living, dining, & kitchen area, it's perfect for entertaining & everyday living. The living room includes a cozy gas fireplace with a custom surround & mantle, adding a touch of elegance.
The kitchen is a chef's dream with all stainless appliances (included), a large pantry, recessed lighting, & pendant lighting. The island offers extra storage & a breakfast bar.
The master suite is a private retreat, featuring vaulted ceilings, privacy windows, a walk-in closet, & a luxurious en-suite bathroom.
The laundry room is equipped with plenty of cabinetry for storage (washer + dryer included). Carpet was recently replaced.
Outside, the private backyard features a brick wood-burning fireplace & covered patio —perfect for relaxation & outdoor entertaining. The yard is fully irrigated with sprinkler & drip system. The side yard is paved, offering space to park a small trailer.
Home Details
Home Type
- Single Family
Est. Annual Taxes
- $5,097
Year Built
- Built in 2017
Lot Details
- 6,970 Sq Ft Lot
- Fenced
- Drip System Landscaping
- Level Lot
- Front and Back Yard Sprinklers
- Garden
- Property is zoned SFR-4, SFR-4
HOA Fees
- $15 Monthly HOA Fees
Parking
- 2 Car Attached Garage
- Garage Door Opener
- Driveway
- Gated Parking
- On-Street Parking
- RV Access or Parking
Home Design
- Contemporary Architecture
- Frame Construction
- Composition Roof
- Concrete Perimeter Foundation
Interior Spaces
- 1,936 Sq Ft Home
- 1-Story Property
- Open Floorplan
- Vaulted Ceiling
- Ceiling Fan
- Wood Burning Fireplace
- Gas Fireplace
- Double Pane Windows
- Low Emissivity Windows
- Vinyl Clad Windows
- Living Room with Fireplace
- Neighborhood Views
Kitchen
- Eat-In Kitchen
- Breakfast Bar
- Oven
- Range with Range Hood
- Microwave
- Dishwasher
- Kitchen Island
- Granite Countertops
- Disposal
Flooring
- Carpet
- Laminate
- Tile
Bedrooms and Bathrooms
- 3 Bedrooms
- Walk-In Closet
- 2 Full Bathrooms
- Double Vanity
- Bathtub with Shower
- Bathtub Includes Tile Surround
Laundry
- Laundry Room
- Dryer
- Washer
Home Security
- Smart Lights or Controls
- Carbon Monoxide Detectors
- Fire and Smoke Detector
Eco-Friendly Details
- Smart Irrigation
Outdoor Features
- Enclosed patio or porch
- Outdoor Fireplace
- Fire Pit
- Gazebo
Schools
- Abraham Lincoln Elementary School
- Hedrick Middle School
- South Medford High School
Utilities
- Forced Air Heating and Cooling System
- Heating System Uses Natural Gas
- Natural Gas Connected
- Water Heater
- Cable TV Available
Community Details
- Built by Galpin
- Sky Lakes Village At Cedar Landing Phase 7B Subdivision
- On-Site Maintenance
- Maintained Community
- Electric Vehicle Charging Station
Listing and Financial Details
- Assessor Parcel Number 11004003
Map
Home Values in the Area
Average Home Value in this Area
Property History
| Date | Event | Price | Change | Sq Ft Price |
|---|---|---|---|---|
| 01/24/2025 01/24/25 | Sold | $589,000 | 0.0% | $304 / Sq Ft |
| 12/09/2024 12/09/24 | Pending | -- | -- | -- |
| 11/30/2024 11/30/24 | For Sale | $589,000 | +9.1% | $304 / Sq Ft |
| 05/12/2023 05/12/23 | Sold | $540,000 | -1.6% | $279 / Sq Ft |
| 04/13/2023 04/13/23 | Pending | -- | -- | -- |
| 03/23/2023 03/23/23 | Price Changed | $549,000 | -1.8% | $284 / Sq Ft |
| 03/07/2023 03/07/23 | For Sale | $559,000 | -- | $289 / Sq Ft |
Tax History
| Year | Tax Paid | Tax Assessment Tax Assessment Total Assessment is a certain percentage of the fair market value that is determined by local assessors to be the total taxable value of land and additions on the property. | Land | Improvement |
|---|---|---|---|---|
| 2024 | $5,097 | $341,230 | $108,700 | $232,530 |
| 2023 | $4,941 | $331,300 | $105,530 | $225,770 |
| 2022 | $4,821 | $331,300 | $105,530 | $225,770 |
| 2021 | $4,696 | $321,660 | $102,460 | $219,200 |
| 2020 | $4,597 | $312,300 | $99,480 | $212,820 |
| 2019 | $4,488 | $294,380 | $93,770 | $200,610 |
| 2018 | $4,373 | $59,530 | $59,530 | $0 |
| 2017 | $894 | $59,530 | $59,530 | $0 |
Mortgage History
| Date | Status | Loan Amount | Loan Type |
|---|---|---|---|
| Open | $315,000 | New Conventional | |
| Previous Owner | $276,000 | New Conventional | |
| Previous Owner | $320,000 | New Conventional |
Deed History
| Date | Type | Sale Price | Title Company |
|---|---|---|---|
| Warranty Deed | $540,000 | First American Title | |
| Warranty Deed | $400,000 | First American Title |
Similar Homes in Medford, OR
Source: Southern Oregon MLS
MLS Number: 220193210
APN: 11004003
- 949 Callaway Dr
- 950 Callaway Dr
- 3161 Monaco Ct
- 3154 Monaco Ct
- 3148 Monaco Ct
- 530 St Augustine Dr
- 3136 Monaco Ct
- 3240 Fallen Oak Dr
- 3322 Cloie Anne Ct
- 2636 Farmington Ave
- 2857 Caldera Ln
- 3633 Cedar Links Dr
- 2826 Caldera Ln
- 3274 Sky Way
- 3128 Cedar Links Dr
- 3290 Sky Way
- 3460 Poppywoods Dr
- 2802 High Cedars Ln
- 2821 Caldera Ln
- 3371 Bryson Way
