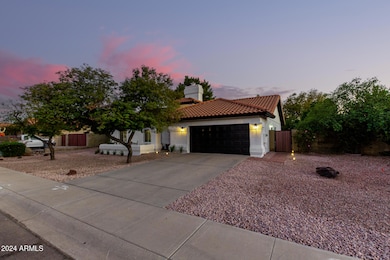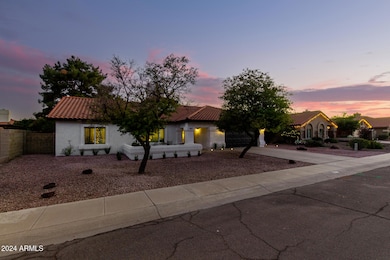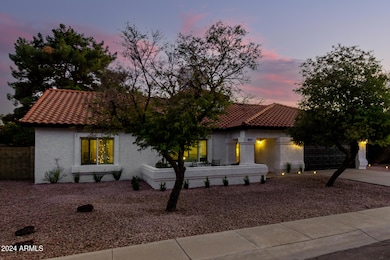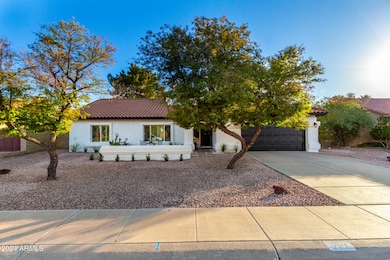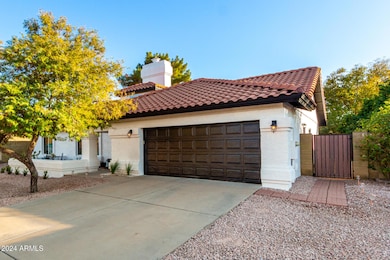
937 E Knight Ln Tempe, AZ 85284
South Tempe NeighborhoodHighlights
- Family Room with Fireplace
- Vaulted Ceiling
- No HOA
- C I Waggoner School Rated A-
- Granite Countertops
- Covered patio or porch
About This Home
As of January 2025At the center of the home stands a stunning dual-sided fireplace with a broad mantle and a soaring chimney, anchoring the open floor plan with warmth and charm.
This home boasts cathedral ceilings and large windows, filling the interior with soft, natural light. Recent updates include dual-pane windows, new carpet, fresh interior and exterior paint, upgraded light fixtures, and custom laundry room built-ins for extra storage. The kitchen shines with granite countertops, while the remodeled bathrooms feature large vanities with sparkling quartz. The primary bedroom, with its spacious walk-in closet, offers a comfortable retreat.
Step outside to a lush lawn shaded by mature trees. A newly extended paver patio offers covered and open areas, ideal for year-round gatherings. The home includes a new reverse osmosis, water heater, water softener, and air handling unit. The HVAC system has been recently serviced for added peace of mind.
Conveniently located just steps from a local park with a playground and within walking distance of Kyrene Middle School, Wagoneer Elementary School, and popular restaurants like Postino, this home offers unparalleled ease and comfort for families and outdoor enthusiasts.
Home Details
Home Type
- Single Family
Est. Annual Taxes
- $3,562
Year Built
- Built in 1985
Lot Details
- 10,585 Sq Ft Lot
- Desert faces the front of the property
- Block Wall Fence
- Sprinklers on Timer
- Grass Covered Lot
Parking
- 2 Car Garage
- Garage Door Opener
Home Design
- Tile Roof
- Block Exterior
- Stucco
Interior Spaces
- 2,274 Sq Ft Home
- 1-Story Property
- Vaulted Ceiling
- Ceiling Fan
- Two Way Fireplace
- Family Room with Fireplace
- 2 Fireplaces
- Living Room with Fireplace
- Security System Owned
Kitchen
- Eat-In Kitchen
- Breakfast Bar
- Granite Countertops
Flooring
- Laminate
- Tile
Bedrooms and Bathrooms
- 4 Bedrooms
- Bathroom Updated in 2024
- Primary Bathroom is a Full Bathroom
- 2 Bathrooms
- Dual Vanity Sinks in Primary Bathroom
- Bathtub With Separate Shower Stall
Outdoor Features
- Covered patio or porch
Schools
- C I Waggoner Elementary School
- Kyrene Middle School
- Corona Del Sol High School
Utilities
- Refrigerated Cooling System
- Heating Available
- Water Filtration System
- High Speed Internet
- Cable TV Available
Community Details
- No Home Owners Association
- Association fees include no fees, (see remarks)
- Sandahl Homes Tempe Amd Subdivision
Listing and Financial Details
- Tax Lot 219
- Assessor Parcel Number 301-51-598
Map
Home Values in the Area
Average Home Value in this Area
Property History
| Date | Event | Price | Change | Sq Ft Price |
|---|---|---|---|---|
| 01/29/2025 01/29/25 | Sold | $740,000 | -1.3% | $325 / Sq Ft |
| 12/19/2024 12/19/24 | Price Changed | $750,000 | -1.3% | $330 / Sq Ft |
| 12/05/2024 12/05/24 | For Sale | $760,000 | 0.0% | $334 / Sq Ft |
| 12/03/2024 12/03/24 | Price Changed | $760,000 | +87.2% | $334 / Sq Ft |
| 04/13/2018 04/13/18 | Sold | $406,000 | -2.2% | $179 / Sq Ft |
| 03/08/2018 03/08/18 | Pending | -- | -- | -- |
| 02/15/2018 02/15/18 | Price Changed | $415,000 | -1.0% | $182 / Sq Ft |
| 01/23/2018 01/23/18 | For Sale | $419,000 | -- | $184 / Sq Ft |
Tax History
| Year | Tax Paid | Tax Assessment Tax Assessment Total Assessment is a certain percentage of the fair market value that is determined by local assessors to be the total taxable value of land and additions on the property. | Land | Improvement |
|---|---|---|---|---|
| 2025 | $3,562 | $39,358 | -- | -- |
| 2024 | $3,468 | $37,484 | -- | -- |
| 2023 | $3,468 | $51,130 | $10,220 | $40,910 |
| 2022 | $3,288 | $39,830 | $7,960 | $31,870 |
| 2021 | $3,416 | $37,620 | $7,520 | $30,100 |
| 2020 | $3,335 | $35,720 | $7,140 | $28,580 |
| 2019 | $3,229 | $32,080 | $6,410 | $25,670 |
| 2018 | $3,121 | $30,710 | $6,140 | $24,570 |
| 2017 | $2,992 | $29,630 | $5,920 | $23,710 |
| 2016 | $3,034 | $30,750 | $6,150 | $24,600 |
| 2015 | $2,803 | $28,370 | $5,670 | $22,700 |
Mortgage History
| Date | Status | Loan Amount | Loan Type |
|---|---|---|---|
| Open | $592,000 | New Conventional | |
| Previous Owner | $363,006 | VA | |
| Previous Owner | $365,689 | VA | |
| Previous Owner | $365,400 | VA | |
| Previous Owner | $183,000 | New Conventional | |
| Previous Owner | $200,500 | New Conventional | |
| Previous Owner | $204,000 | New Conventional | |
| Previous Owner | $205,000 | Stand Alone Refi Refinance Of Original Loan | |
| Previous Owner | $222,776 | Unknown | |
| Previous Owner | $220,800 | New Conventional | |
| Previous Owner | $62,000 | Purchase Money Mortgage |
Deed History
| Date | Type | Sale Price | Title Company |
|---|---|---|---|
| Warranty Deed | $740,000 | Great American Title Agency | |
| Warranty Deed | $406,000 | First American Title Insuran | |
| Interfamily Deed Transfer | -- | Placer Title Company | |
| Interfamily Deed Transfer | -- | Placer Title Company | |
| Interfamily Deed Transfer | -- | First American Title Ins Co | |
| Interfamily Deed Transfer | -- | Accommodation | |
| Interfamily Deed Transfer | -- | Empire West Title Agency Llc | |
| Interfamily Deed Transfer | -- | Empire West Title Agency Llc | |
| Warranty Deed | $276,000 | Capital Title Agency Inc | |
| Interfamily Deed Transfer | -- | Transnation Title Ins Co |
Similar Homes in Tempe, AZ
Source: Arizona Regional Multiple Listing Service (ARMLS)
MLS Number: 6789318
APN: 301-51-598
- 930 E Citation Ln
- 7833 S Terrace Rd
- 616 E Carver Rd
- 1155 E Louis Way
- 501 E Sunburst Ln
- 7520 S Jentilly Ln
- 7425 S La Rosa Dr
- 8272 S Pecan Grove Cir
- 8280 S Pecan Grove Cir
- 7416 S Mcallister Ave
- 8336 S Homestead Ln
- 218 E Sunburst Ln
- 1026 E Chilton Dr
- 1401 E Brentrup Dr
- 1354 E Brentrup Dr
- 8373 S Forest Ave
- 1139 E Stephens Dr
- 1348 E Chilton Dr
- 21 W Pecan Place
- 7026 E Warner Rd

