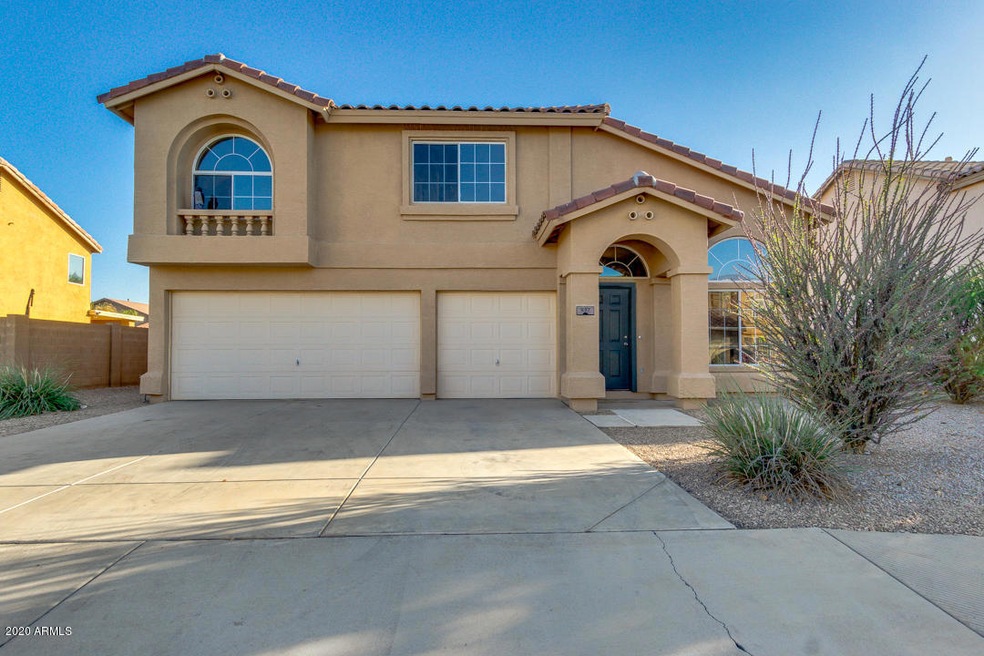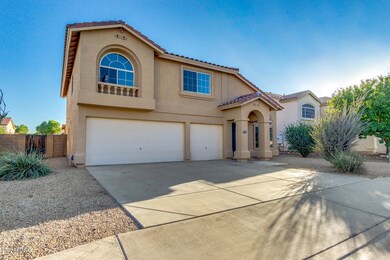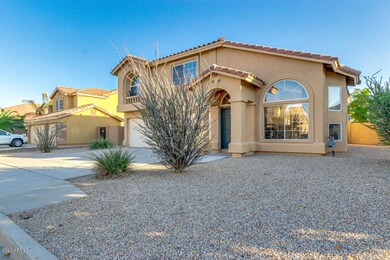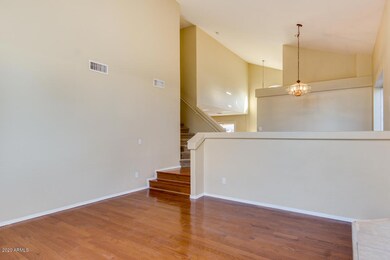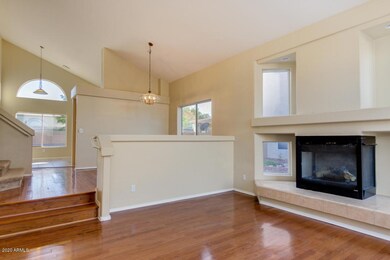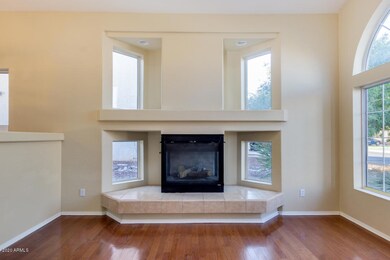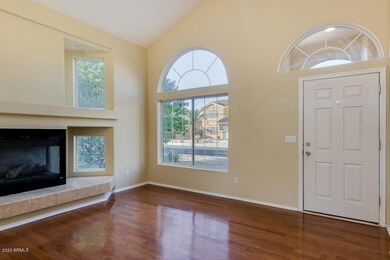
937 E Rosebud Dr San Tan Valley, AZ 85143
Highlights
- Vaulted Ceiling
- Granite Countertops
- 3 Car Direct Access Garage
- Spanish Architecture
- Covered patio or porch
- Eat-In Kitchen
About This Home
As of April 2025In a super competitive real estate market where it is hard to win a home this beauty shows up ready for you to move on it. It features a newly updated kitchen with breathtakingly beautiful granite countertops, brand new fingerprint resistant stainless steel appliances, and spacious kitchen island. It has a gorgeous gas fireplace too. Plus, it has new carpet upstairs and in the bedrooms. It features a double length patio and a very large backyard for you to add a swimming pool, a BBQ area, and let your imagination go. If that was not enough the owner just had the outside of the house freshly painted. The features of the spacious primary bedroom include a large walk-in closet and a spacious bathroom. Based on available competition this home is positioned to sell quickly, so hurry up before you lose out on this beauty.
Home Details
Home Type
- Single Family
Est. Annual Taxes
- $1,502
Year Built
- Built in 2005
Lot Details
- 9,452 Sq Ft Lot
- Desert faces the front of the property
- Block Wall Fence
- Front Yard Sprinklers
- Sprinklers on Timer
HOA Fees
- $61 Monthly HOA Fees
Parking
- 3 Car Direct Access Garage
- Garage Door Opener
Home Design
- Spanish Architecture
- Wood Frame Construction
- Tile Roof
- Stucco
Interior Spaces
- 2,384 Sq Ft Home
- 2-Story Property
- Vaulted Ceiling
- Ceiling Fan
- Gas Fireplace
- Double Pane Windows
- Family Room with Fireplace
Kitchen
- Eat-In Kitchen
- Breakfast Bar
- Gas Cooktop
- Built-In Microwave
- Kitchen Island
- Granite Countertops
Flooring
- Carpet
- Laminate
- Tile
Bedrooms and Bathrooms
- 4 Bedrooms
- Primary Bathroom is a Full Bathroom
- 2.5 Bathrooms
- Bathtub With Separate Shower Stall
Outdoor Features
- Covered patio or porch
Schools
- Queen Creek Elementary School
- Queen Creek Middle School
- Poston Butte High School
Utilities
- Refrigerated Cooling System
- Heating System Uses Natural Gas
- High Speed Internet
- Cable TV Available
Listing and Financial Details
- Tax Lot 193
- Assessor Parcel Number 210-71-193
Community Details
Overview
- Association fees include ground maintenance, street maintenance
- Rancho Bella Vista Association, Phone Number (480) 704-2900
- Built by Meritage
- Rancho Bella Vista Subdivision
Recreation
- Bike Trail
Map
Home Values in the Area
Average Home Value in this Area
Property History
| Date | Event | Price | Change | Sq Ft Price |
|---|---|---|---|---|
| 04/24/2025 04/24/25 | Sold | $425,000 | -1.2% | $178 / Sq Ft |
| 02/27/2025 02/27/25 | For Sale | $429,990 | +23.2% | $180 / Sq Ft |
| 12/18/2020 12/18/20 | Sold | $349,000 | 0.0% | $146 / Sq Ft |
| 11/17/2020 11/17/20 | Price Changed | $349,000 | +1.2% | $146 / Sq Ft |
| 10/30/2020 10/30/20 | Price Changed | $345,000 | -2.8% | $145 / Sq Ft |
| 10/14/2020 10/14/20 | For Sale | $355,000 | 0.0% | $149 / Sq Ft |
| 10/14/2020 10/14/20 | Price Changed | $355,000 | +1.7% | $149 / Sq Ft |
| 09/18/2020 09/18/20 | Off Market | $349,000 | -- | -- |
| 09/11/2020 09/11/20 | For Sale | $319,000 | -8.6% | $134 / Sq Ft |
| 09/10/2020 09/10/20 | Off Market | $349,000 | -- | -- |
| 08/16/2020 08/16/20 | For Sale | $319,000 | -8.6% | $134 / Sq Ft |
| 08/16/2020 08/16/20 | Off Market | $349,000 | -- | -- |
| 08/10/2020 08/10/20 | For Sale | $319,000 | -- | $134 / Sq Ft |
Tax History
| Year | Tax Paid | Tax Assessment Tax Assessment Total Assessment is a certain percentage of the fair market value that is determined by local assessors to be the total taxable value of land and additions on the property. | Land | Improvement |
|---|---|---|---|---|
| 2025 | $1,547 | $32,798 | -- | -- |
| 2024 | $1,522 | $41,045 | -- | -- |
| 2023 | $1,548 | $32,859 | $0 | $0 |
| 2022 | $1,522 | $18,861 | $1,250 | $17,611 |
| 2021 | $1,650 | $16,945 | $0 | $0 |
| 2020 | $1,504 | $16,472 | $0 | $0 |
| 2019 | $1,502 | $15,580 | $0 | $0 |
| 2018 | $1,444 | $13,586 | $0 | $0 |
| 2017 | $1,366 | $13,581 | $0 | $0 |
| 2016 | $1,343 | $13,504 | $1,250 | $12,254 |
| 2014 | $1,324 | $9,525 | $1,000 | $8,525 |
Mortgage History
| Date | Status | Loan Amount | Loan Type |
|---|---|---|---|
| Previous Owner | $300,000 | New Conventional | |
| Previous Owner | $166,000 | New Conventional | |
| Previous Owner | $212,000 | New Conventional | |
| Previous Owner | $146,350 | New Conventional | |
| Closed | $18,300 | No Value Available | |
| Closed | $53,000 | No Value Available |
Deed History
| Date | Type | Sale Price | Title Company |
|---|---|---|---|
| Warranty Deed | $240,000 | First Arizona Title | |
| Warranty Deed | $207,500 | First American Title Ins Co | |
| Trustee Deed | $224,386 | None Available | |
| Warranty Deed | $271,000 | First American Title Ins Co | |
| Special Warranty Deed | $182,945 | First American Title Ins Co | |
| Special Warranty Deed | -- | First American Title Ins Co | |
| Cash Sale Deed | $642,500 | First American Title |
Similar Homes in the area
Source: Arizona Regional Multiple Listing Service (ARMLS)
MLS Number: 6116313
APN: 210-71-193
- 835 E Stirrup Ln
- 1096 E Rolls Rd
- 586 E Stirrup Ln Unit 2
- 31511 N Shale Dr
- 565 E Rosebud Dr
- 31487 N Blackfoot Dr
- 31689 N Blackfoot Dr
- 988 E Poncho Ln
- 1135 E Desert Holly Dr
- 1061 E Poncho Ln
- 31442 N Cheyenne Dr
- 31777 N Sundown Dr
- 31446 N Candlewood Dr
- 31918 N Caspian Way
- 1448 E Poncho Ln
- 31527 N Sundown Dr
- 31292 N Candlewood Dr
- 31301 N Sunflower Way Unit 6
- 427 E Mayfield Dr
- 1409 E Mayfield Dr
