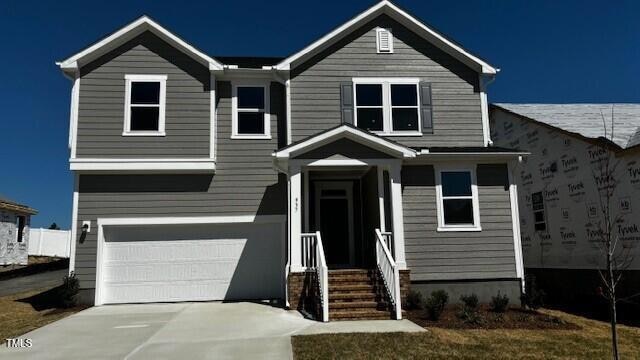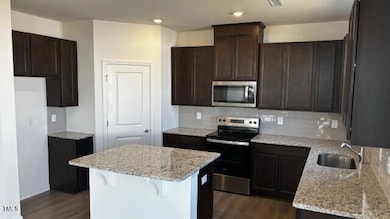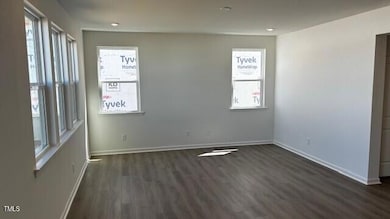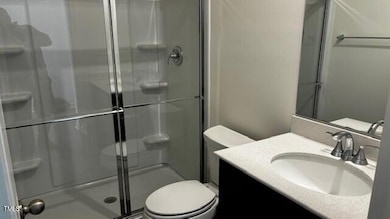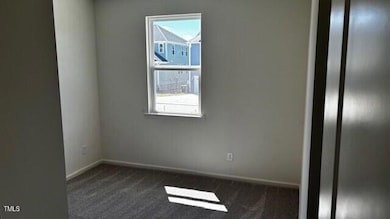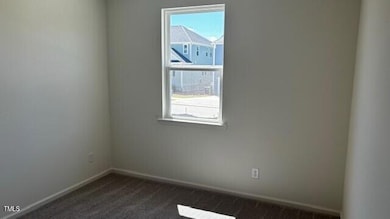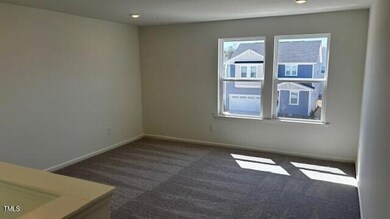
937 Emmer St Wake Forest, NC 27587
Estimated payment $2,427/month
Highlights
- New Construction
- Home Energy Rating Service (HERS) Rated Property
- Traditional Architecture
- Jones Dairy Elementary School Rated A
- Deck
- Main Floor Bedroom
About This Home
Discover elegance in this captivating 2-story home nestled in a pool community. Adorned with fiber cement siding, this home boasts 9 ft. ceilings on the first floor, a stylish kitchen island, Whirlpool Stainless steel appliances, 42'' upper cabinets, and exquisite granite countertops. Enjoy convenience with a first-floor bedroom, storage under stairs, and a spacious primary bedroom with a walk-in closet upstairs. Relax in the inviting upstairs loft and make laundry a breeze with the upstairs laundry room.
Open House Schedule
-
Saturday, April 26, 202512:00 to 4:00 pm4/26/2025 12:00:00 PM +00:004/26/2025 4:00:00 PM +00:00Add to Calendar
-
Sunday, April 27, 202512:00 to 4:00 pm4/27/2025 12:00:00 PM +00:004/27/2025 4:00:00 PM +00:00Add to Calendar
Home Details
Home Type
- Single Family
Est. Annual Taxes
- $914
Year Built
- Built in 2024 | New Construction
Lot Details
- 6,098 Sq Ft Lot
- Water-Smart Landscaping
HOA Fees
- $63 Monthly HOA Fees
Parking
- 2 Car Attached Garage
- Front Facing Garage
- Garage Door Opener
- Private Driveway
Home Design
- Home is estimated to be completed on 3/31/25
- Traditional Architecture
- Block Foundation
- Frame Construction
- Shingle Roof
- Low Volatile Organic Compounds (VOC) Products or Finishes
- Radiant Barrier
Interior Spaces
- 2,338 Sq Ft Home
- 2-Story Property
- Smooth Ceilings
- High Ceiling
- Insulated Windows
- Entrance Foyer
- Family Room
- Breakfast Room
- Open Floorplan
- Bonus Room
- Storage
- Fire and Smoke Detector
Kitchen
- Electric Range
- Microwave
- Plumbed For Ice Maker
- Dishwasher
- Stainless Steel Appliances
- ENERGY STAR Qualified Appliances
- Granite Countertops
- Disposal
Flooring
- Carpet
- Vinyl
Bedrooms and Bathrooms
- 4 Bedrooms
- Main Floor Bedroom
- Walk-In Closet
- 3 Full Bathrooms
- Low Flow Plumbing Fixtures
- Bathtub with Shower
- Shower Only in Primary Bathroom
Laundry
- Laundry Room
- Laundry on upper level
Attic
- Pull Down Stairs to Attic
- Unfinished Attic
Eco-Friendly Details
- Home Energy Rating Service (HERS) Rated Property
- HERS Index Rating of 61 | Good progress toward optimizing energy performance
- Energy-Efficient Lighting
- Energy-Efficient Thermostat
- No or Low VOC Paint or Finish
- Ventilation
Outdoor Features
- Deck
- Rain Gutters
Schools
- Jones Dairy Elementary School
- Wake Forest Middle School
- Wake Forest High School
Utilities
- Zoned Heating and Cooling
- Electric Water Heater
- Cable TV Available
Listing and Financial Details
- Home warranty included in the sale of the property
- Assessor Parcel Number 1759985759
Community Details
Overview
- Sovereign & Jacobs Association, Phone Number (800) 262-2875
- Built by KB Home
- Preserve At Jones Dairy Subdivision
Recreation
- Community Playground
- Community Pool
- Trails
Map
Home Values in the Area
Average Home Value in this Area
Property History
| Date | Event | Price | Change | Sq Ft Price |
|---|---|---|---|---|
| 04/16/2025 04/16/25 | Price Changed | $409,933 | -1.2% | $175 / Sq Ft |
| 04/11/2025 04/11/25 | Price Changed | $414,933 | -1.2% | $177 / Sq Ft |
| 03/13/2025 03/13/25 | Price Changed | $419,933 | -1.2% | $180 / Sq Ft |
| 03/07/2025 03/07/25 | Price Changed | $424,933 | -5.6% | $182 / Sq Ft |
| 02/15/2025 02/15/25 | For Sale | $449,933 | -- | $192 / Sq Ft |
Similar Homes in Wake Forest, NC
Source: Doorify MLS
MLS Number: 10076862
- 952 Emmer St
- 921 Emmer St
- 900 Emmer St
- 712 Holstein Dairy Way
- 137 Shadowdale Ln
- 837 Emmer St
- 829 Emmer St
- 813 Emmer St
- 253 Windsor Mill Rd
- 256 Windsor Mill Rd
- 805 Emmer St
- 466 Belgian Red Way
- 460 Belgian Red Way
- 458 Belgian Red Way
- 456 Belgian Red Way
- 463 Belgian Red Way
- 465 Belgian Red Way
- 454 Belgian Red Way
- 461 Belgian Red Way
- 459 Belgian Red Way
