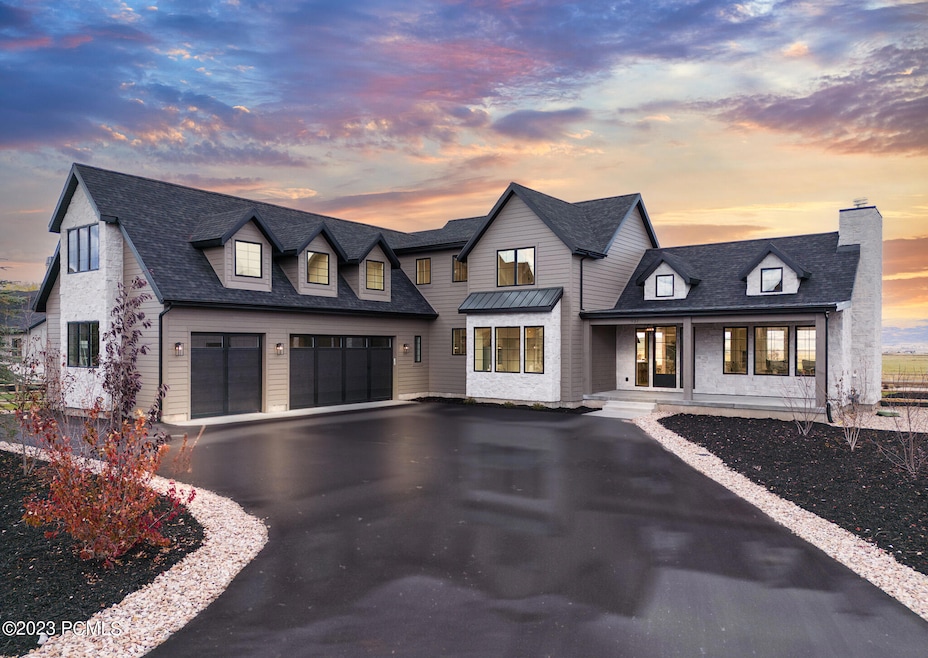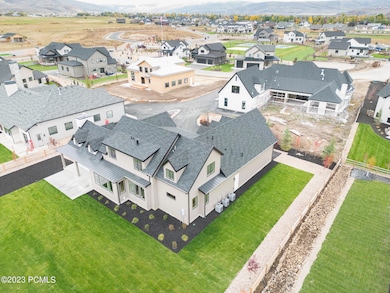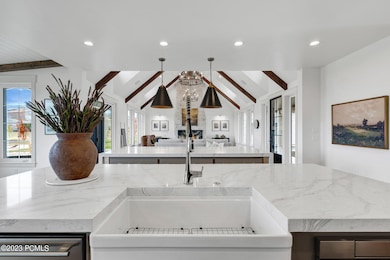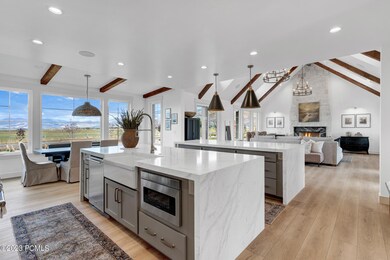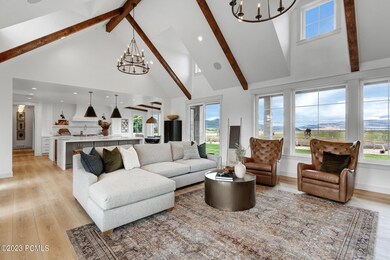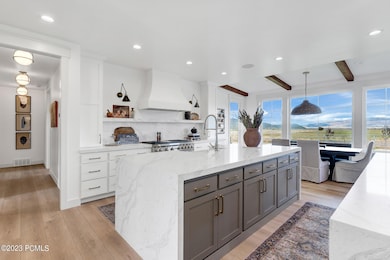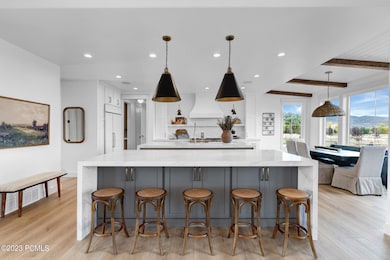
Estimated payment $13,703/month
Highlights
- New Construction
- Open Floorplan
- Vaulted Ceiling
- Midway Elementary School Rated A-
- Mountain View
- Main Floor Primary Bedroom
About This Home
Summit Home Collective Brings you this beautiful Custom built home located in the highly desirable Hart Crossing Subdivision. The home offers 4,452 sq ft 5
bed/5 bath, office and theater. Big views out the back offer tons of natural light. Sub zero, and wolf appliances set the tone in this Chef's kitchen. Spread out with
the 2 large islands that create the perfect entertaining space as the kitchen flows into the large living area that boast solid locally sourced wood beams. The main
floor master offers a massive walk in closet with an island, heated bathroom floors with spa level steam shower and freestanding soaker tub. The theater
space includes a dry bar with speakers/projector and theater screen. Hart Crossing Subdivision is a conservation subdivision with a 3.5 acre park located in the center of the subdivision, a dog park, and is surrounded by dedicated open space guaranteeing an open and rural feel. HOA covers all snow removal up to the front
door and Front and back landscape maintenance. Schedule your showing today! Owner/Agent.
Home Details
Home Type
- Single Family
Est. Annual Taxes
- $4,038
Year Built
- Built in 2023 | New Construction
Lot Details
- 0.6 Acre Lot
- Level Lot
HOA Fees
- $250 Monthly HOA Fees
Parking
- 3 Car Attached Garage
- Garage Door Opener
- On-Street Parking
Property Views
- Mountain
- Valley
Home Design
- Slab Foundation
- Wood Frame Construction
- Asphalt Roof
- Metal Roof
- Shingle Siding
- Stone Siding
- Stone
Interior Spaces
- 4,452 Sq Ft Home
- Multi-Level Property
- Open Floorplan
- Vaulted Ceiling
- Self Contained Fireplace Unit Or Insert
- Family Room
- Formal Dining Room
Kitchen
- Breakfast Bar
- Gas Range
- Microwave
- Dishwasher
- Kitchen Island
- Disposal
Flooring
- Carpet
- Tile
- Vinyl
Bedrooms and Bathrooms
- 5 Bedrooms
- Primary Bedroom on Main
- Walk-In Closet
- Double Vanity
Laundry
- Laundry Room
- Washer Hookup
Eco-Friendly Details
- Sprinkler System
Outdoor Features
- Patio
- Porch
Utilities
- Central Air
- Floor Furnace
- Heating System Uses Natural Gas
- Natural Gas Connected
- Water Softener is Owned
- High Speed Internet
- Phone Available
Community Details
- Association fees include ground maintenance, snow removal
- Hart Crossing Subdivision
Listing and Financial Details
- Assessor Parcel Number Hcs-B-5
Map
Home Values in the Area
Average Home Value in this Area
Tax History
| Year | Tax Paid | Tax Assessment Tax Assessment Total Assessment is a certain percentage of the fair market value that is determined by local assessors to be the total taxable value of land and additions on the property. | Land | Improvement |
|---|---|---|---|---|
| 2023 | $4,038 | $655,249 | $250,000 | $405,249 |
| 2022 | $874 | $125,000 | $125,000 | $0 |
Property History
| Date | Event | Price | Change | Sq Ft Price |
|---|---|---|---|---|
| 10/01/2024 10/01/24 | For Sale | $2,349,950 | -- | $528 / Sq Ft |
Deed History
| Date | Type | Sale Price | Title Company |
|---|---|---|---|
| Special Warranty Deed | -- | -- | |
| Warranty Deed | -- | Vanguard Title |
Mortgage History
| Date | Status | Loan Amount | Loan Type |
|---|---|---|---|
| Open | $1,000,000 | New Conventional | |
| Previous Owner | $1,514,000 | Construction |
Similar Homes in the area
Source: Park City Board of REALTORS®
MLS Number: 12404001
APN: HCS-B-5
- 9791 N Uinta Dr
- 971 Hart Loop
- 937 Hart Loop
- 3891 E Firestar Ct
- 3444 Still Branch Ct Unit 17
- 3444 Still Branch Ct
- 3590 Still Branch Ct
- 3590 Still Branch Ct Unit 11
- 8641 N Rock Nettle Place
- 3455 E Wishbone Place
- 9881 N Uinta Dr
- 3414 E Wishbone Place Unit 15
- 3414 E Wishbone Place
- 8568 N Rock Nettle Place
- 8850 N Twin Peaks Dr
- 8850 N Twin Peaks Dr Unit 34
- 8588 N Backcast Cir
- 3181 E Granite Rock Loop Unit 40
- 3181 E Granite Rock Loop
- 3564 E Wishbone Place
