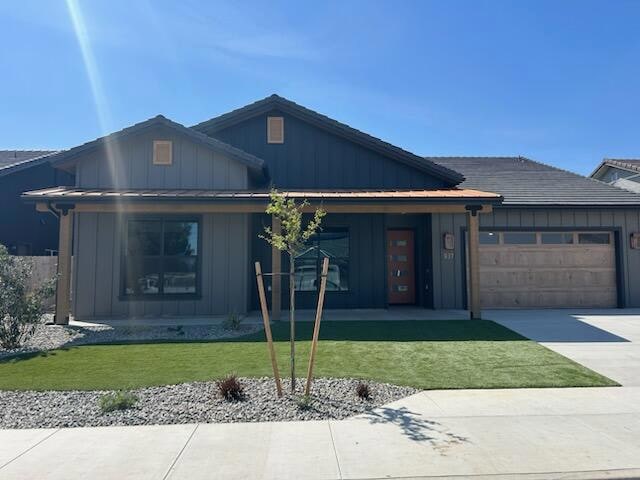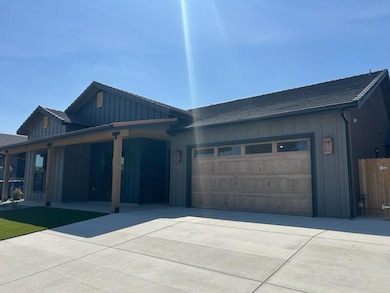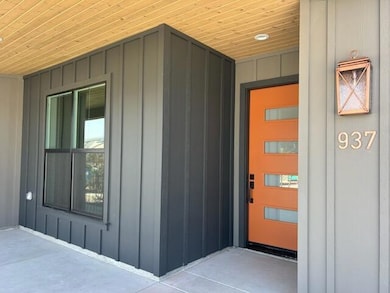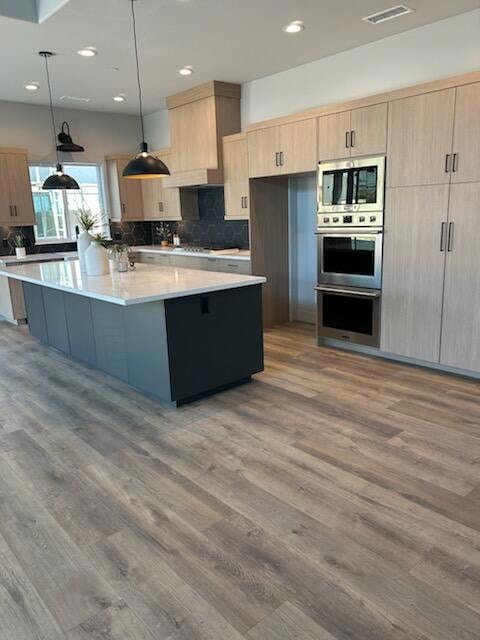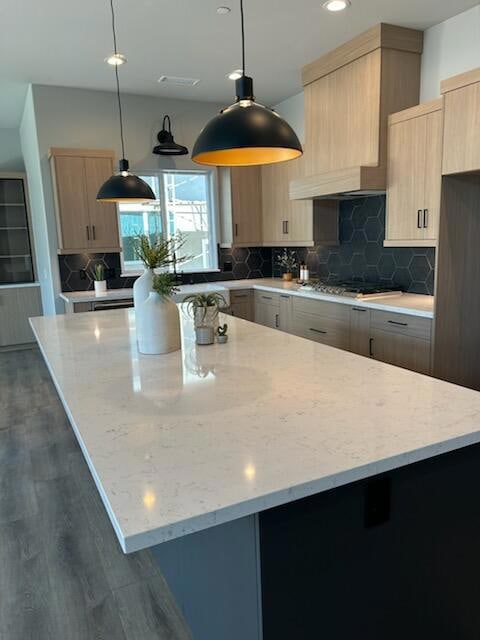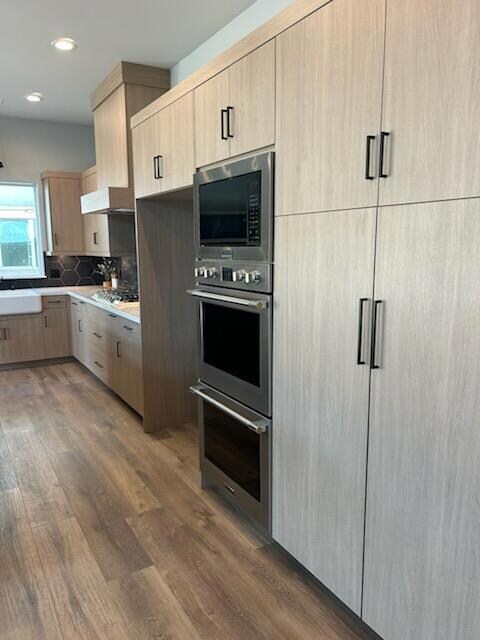
937 Hidden Ridge Tulare, CA 93274
Tulare Southeast NeighborhoodEstimated payment $4,033/month
Total Views
805
4
Beds
2
Baths
2,498
Sq Ft
$245
Price per Sq Ft
Highlights
- New Construction
- Central Heating and Cooling System
- 2 Car Garage
- No HOA
- Ceiling Fan
- 1-Story Property
About This Home
New CRD Construction home; this property features modern charm, beautiful cabinetry, custom tile, and a large open floor plan.
Home Details
Home Type
- Single Family
Year Built
- Built in 2025 | New Construction
Parking
- 2 Car Garage
Home Design
- Tile Roof
Interior Spaces
- 2,498 Sq Ft Home
- 1-Story Property
- Ceiling Fan
Bedrooms and Bathrooms
- 4 Bedrooms
- 2 Full Bathrooms
Utilities
- Central Heating and Cooling System
- Natural Gas Connected
Community Details
- No Home Owners Association
Map
Create a Home Valuation Report for This Property
The Home Valuation Report is an in-depth analysis detailing your home's value as well as a comparison with similar homes in the area
Home Values in the Area
Average Home Value in this Area
Property History
| Date | Event | Price | Change | Sq Ft Price |
|---|---|---|---|---|
| 04/09/2025 04/09/25 | For Sale | $612,800 | -- | $245 / Sq Ft |
Source: Tulare County MLS
Similar Homes in Tulare, CA
Source: Tulare County MLS
MLS Number: 234528
Nearby Homes
- 2587 Seaside Cir
- 2464 Bell Port Ave
- 674 Ocean St
- 985 Black Rock Ct
- 546 Ocean St
- 2785 Eshom Creek Ct
- 2827 Cape Canyon Ave
- 908 S Latimer St
- 2554 E Kern Ave
- 3067 Emerald Bay Place
- 312 Martin St
- 212 Campbell Ct
- 2349 E Sunset Ave
- 1289 Windsong Dr
- 1912 Mount Whitney Ct
- 379 S Oakmore St
- 2827 Sand Hills Ave
- 215 N Hampton St
- 779 S Laspina St
- 179 Ocean Ct
