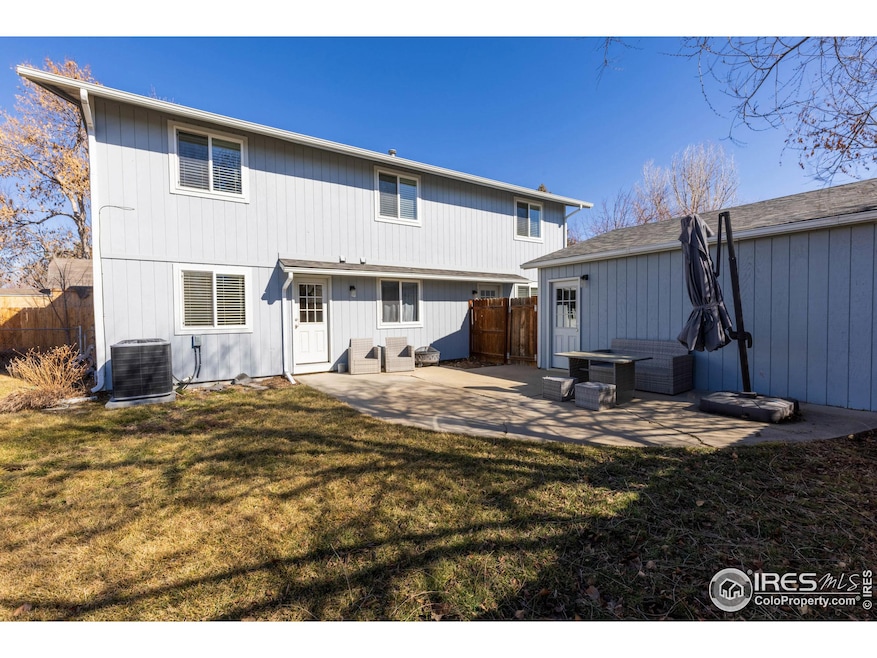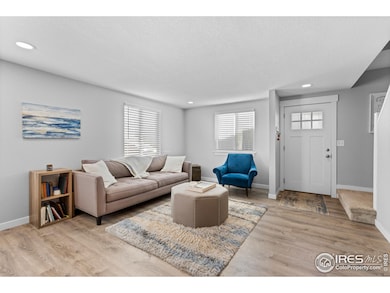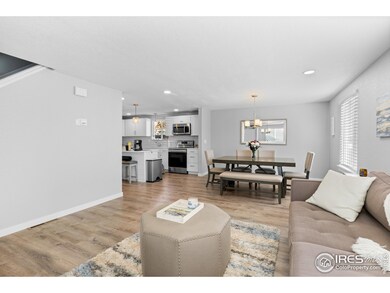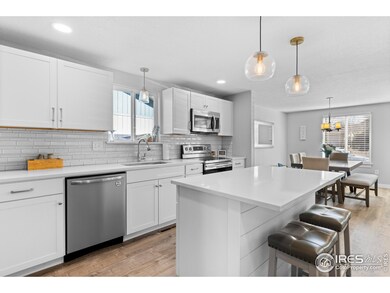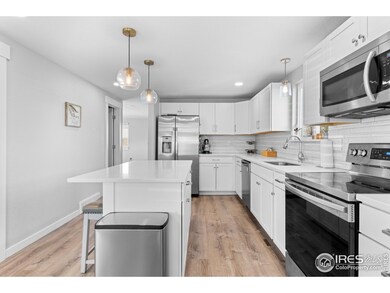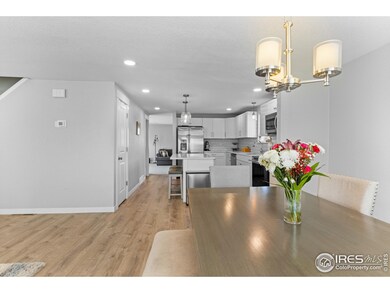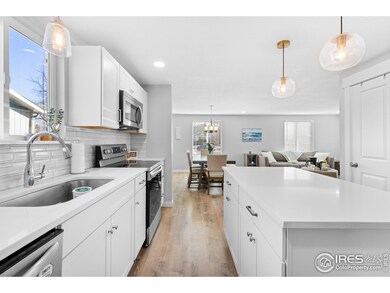
937 Meeker St Longmont, CO 80504
Clark Centennial NeighborhoodHighlights
- Open Floorplan
- 2 Car Detached Garage
- Double Pane Windows
- No HOA
- Cul-De-Sac
- 3-minute walk to Clark Centennial Park
About This Home
As of April 2025Discover the perfect blend of modern style and breathtaking mountain views in this spacious and meticulously maintained home. Situated in a serene cul-de-sac with a park directly behind, this beautifully updated residence offers a harmonious balance of comfort, convenience, and contemporary design. Boasting an open-concept floor plan, this home features four generously sized bedrooms and three well-appointed bathrooms, providing ample space for families, guests, or a home office setup. Recent upgrades enhance both aesthetics and functionality, including brand-new flooring throughout, NEW energy-efficient windows, newer roof, and brand NEW backyard fence. Additional improvements such as garage insulation and a brand-NEW central air conditioning system ensure year-round comfort and efficiency. The heart of the home is the stylish and inviting kitchen, complete with a spacious island with seating-perfect for casual dining, meal preparation, and entertaining. A bright and airy living room offers an ideal space for relaxation, filled with natural light that accentuates the home's warm and welcoming ambiance. Practical features abound, including a two-car garage and an extended driveway with ample room for RV or boat parking-without the restrictions of an HOA. This centrally located property provides easy access to nearby amenities, schools, and outdoor recreation while offering the tranquility of a well-kept neighborhood. With no deferred maintenance, this home is truly move-in ready, making it a rare find in such a desirable location. Don't miss your chance to own this stunning property with breathtaking mountain views-schedule your private showing today or attend the OPEN HOUSE SATURDAY MARCH 8th 10:30AM-12:30PM.
Home Details
Home Type
- Single Family
Est. Annual Taxes
- $3,097
Year Built
- Built in 1979
Lot Details
- 665 Sq Ft Lot
- Cul-De-Sac
- Fenced
Parking
- 2 Car Detached Garage
Home Design
- Wood Frame Construction
- Composition Roof
Interior Spaces
- 2,016 Sq Ft Home
- 2-Story Property
- Open Floorplan
- Double Pane Windows
- Window Treatments
- Family Room
Kitchen
- Electric Oven or Range
- Microwave
- Dishwasher
Flooring
- Carpet
- Laminate
Bedrooms and Bathrooms
- 4 Bedrooms
- Primary Bathroom is a Full Bathroom
Laundry
- Laundry on main level
- Washer and Dryer Hookup
Schools
- Timberline Elementary School
- Heritage Middle School
- Skyline High School
Additional Features
- Patio
- Forced Air Heating and Cooling System
Community Details
- No Home Owners Association
- Park Ridge 2 Lg Subdivision
Listing and Financial Details
- Assessor Parcel Number R0080766
Map
Home Values in the Area
Average Home Value in this Area
Property History
| Date | Event | Price | Change | Sq Ft Price |
|---|---|---|---|---|
| 04/18/2025 04/18/25 | Sold | $575,000 | 0.0% | $285 / Sq Ft |
| 03/13/2025 03/13/25 | Pending | -- | -- | -- |
| 03/06/2025 03/06/25 | For Sale | $575,000 | +28.9% | $285 / Sq Ft |
| 05/06/2021 05/06/21 | Off Market | $446,000 | -- | -- |
| 02/05/2021 02/05/21 | Sold | $446,000 | +0.8% | $221 / Sq Ft |
| 01/06/2021 01/06/21 | For Sale | $442,500 | -- | $219 / Sq Ft |
Tax History
| Year | Tax Paid | Tax Assessment Tax Assessment Total Assessment is a certain percentage of the fair market value that is determined by local assessors to be the total taxable value of land and additions on the property. | Land | Improvement |
|---|---|---|---|---|
| 2024 | $3,097 | $32,823 | $4,924 | $27,899 |
| 2023 | $3,097 | $32,823 | $8,610 | $27,899 |
| 2022 | $2,727 | $27,556 | $6,470 | $21,086 |
| 2021 | $2,394 | $24,568 | $6,657 | $17,911 |
| 2020 | $2,095 | $21,572 | $5,720 | $15,852 |
| 2019 | $2,062 | $21,572 | $5,720 | $15,852 |
| 2018 | $1,737 | $18,288 | $5,760 | $12,528 |
| 2017 | $1,714 | $20,218 | $6,368 | $13,850 |
| 2016 | $1,542 | $16,127 | $5,094 | $11,033 |
| 2015 | $1,469 | $13,890 | $4,378 | $9,512 |
| 2014 | $1,297 | $13,890 | $4,378 | $9,512 |
Mortgage History
| Date | Status | Loan Amount | Loan Type |
|---|---|---|---|
| Open | $423,700 | New Conventional | |
| Previous Owner | $757 | Purchase Money Mortgage | |
| Previous Owner | $156,452 | New Conventional | |
| Previous Owner | $154,500 | Unknown | |
| Previous Owner | $147,300 | Credit Line Revolving | |
| Previous Owner | $500 | Unknown | |
| Previous Owner | $8,018 | Stand Alone Second | |
| Previous Owner | $131,800 | FHA | |
| Previous Owner | $52,000 | No Value Available |
Deed History
| Date | Type | Sale Price | Title Company |
|---|---|---|---|
| Warranty Deed | $446,000 | Land Title Guarantee Co | |
| Warranty Deed | $303,000 | Land Title Guarantee Company | |
| Warranty Deed | -- | Land Title Guarantee Company | |
| Quit Claim Deed | -- | -- | |
| Trustee Deed | -- | -- | |
| Quit Claim Deed | -- | -- | |
| Warranty Deed | $133,500 | -- | |
| Deed | -- | -- | |
| Deed | -- | -- | |
| Deed | -- | -- |
About the Listing Agent

Get ready to maximize your home sale with strategic guidance and expert representation...
As a homeowner, when you start to find your home doesn’t provide the space and amenities you need to support your future lifestyle, that’s usually when you decide to sell. But you’ve worked hard for this home and you want to make sure you’re doing everything you can to maximize your sale price.
Real estate transactions are most people’s largest transactions of their lives; so it’s a big deal
Zana's Other Listings
Source: IRES MLS
MLS Number: 1027479
APN: 1205353-04-033
- 114 Placer Ave
- 225 E 8th Ave Unit D20
- 21 Snowmass Place
- 911 Timber Ct
- 216 E Saint Clair Ave Unit 218
- 208 E Saint Clair Ave Unit 210
- 146 E Saint Clair Ave Unit 148
- 1014 Ponderosa Cir
- 647 Buchanan Ln
- 1331 Alpine St
- 746 Megan Ct
- 908 Sugar Mill Ave
- 902 Sugar Mill Ave
- 1210 Baker St
- 742 Megan Ct
- 1248 Meadow St
- 727 Baker St
- 1225 Baker St
- 202 9th Ave
- 42 Marshall Place
