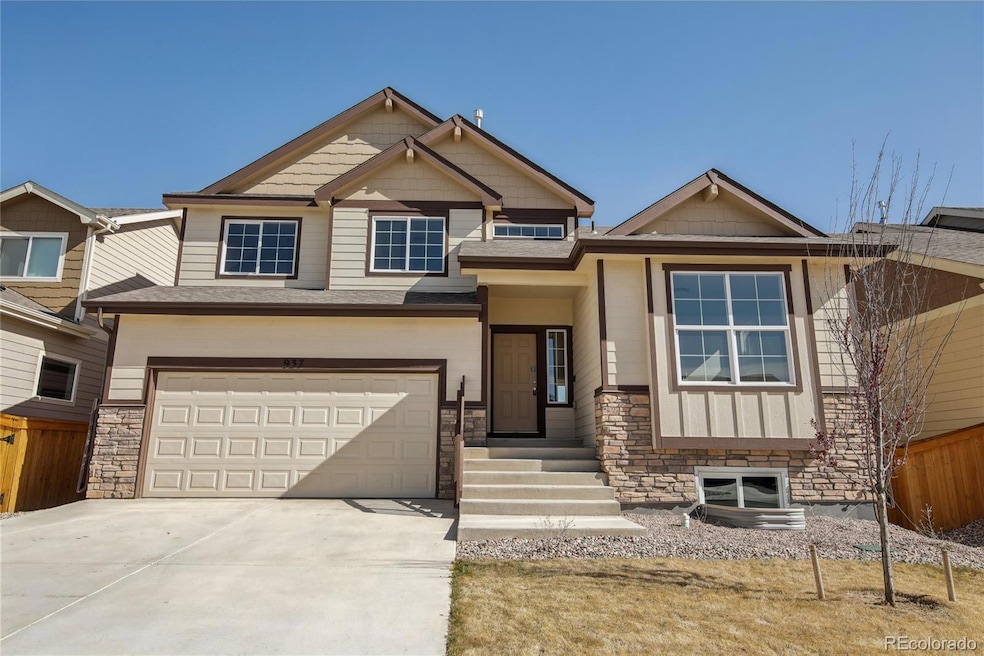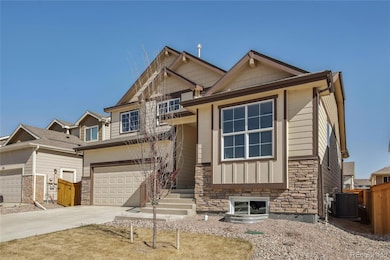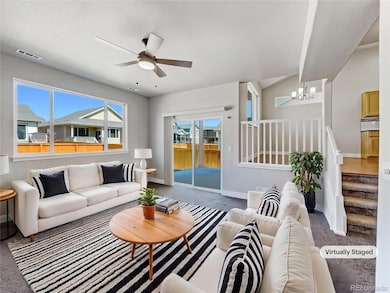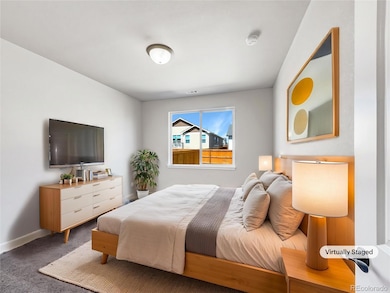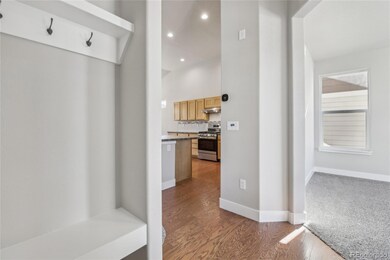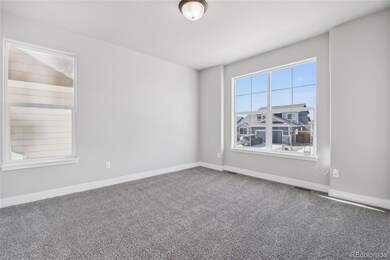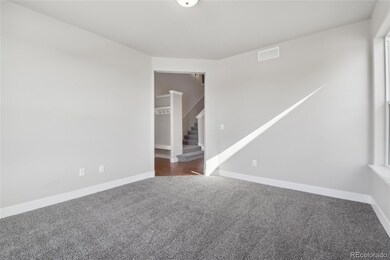
937 Milner Pass Rd Severance, CO 80550
Estimated payment $3,367/month
Highlights
- Private Yard
- Covered patio or porch
- Living Room
- No HOA
- 3 Car Attached Garage
- Kitchen Island
About This Home
Welcome to this beautifully updated split-level home offering space, flexibility, and modern comfort in a peaceful neighborhood setting. This home is thoughtfully designed to accommodate both everyday living and entertaining.
Step into the front living room—an ideal flex space that can serve as a formal sitting area, playroom, or home office. The large kitchen boasts engineered hardwood floors and ample counter space, seamlessly connecting to the cozy lower-level family room and spacious dining area. The layout is perfect for gatherings and everyday connection.
Downstairs, you'll find a private fourth bedroom and ¾ bath, ideal for guests or a quiet home office. Upstairs, the primary suite is a true retreat, complete with vaulted ceilings, a generous walk-in closet, and a luxurious five-piece en suite bath. Two additional bedrooms and another full bath complete the upper level.
The unfinished basement offers room to grow, with roughed-in plumbing ready for your future vision. Enjoy summer evenings on the covered back porch, and take advantage of the extended garage and convenient mudroom.
Tucked into a quiet location, this home offers a peaceful lifestyle with the convenience of nearby amenities.
Listing Agent
Andrew Rottner
Redfin Corporation Brokerage Email: Andrew.Rottner@Redfin.com,720-745-2937 License #100056765

Home Details
Home Type
- Single Family
Est. Annual Taxes
- $5,507
Year Built
- Built in 2023
Lot Details
- 5,500 Sq Ft Lot
- North Facing Home
- Property is Fully Fenced
- Private Yard
Parking
- 3 Car Attached Garage
Home Design
- Frame Construction
- Architectural Shingle Roof
- Cement Siding
Interior Spaces
- Multi-Level Property
- Family Room
- Living Room
- Dining Room
- Kitchen Island
- Unfinished Basement
Bedrooms and Bathrooms
- 4 Bedrooms
- 3 Full Bathrooms
Outdoor Features
- Covered patio or porch
- Rain Gutters
Schools
- Range View Elementary School
- Severance Middle School
- Severance High School
Utilities
- Central Air
- Heating System Uses Natural Gas
Community Details
- No Home Owners Association
- Hidden Valley Farm Subdivision
Listing and Financial Details
- Exclusions: None. Appliances sold as-is.
- Assessor Parcel Number R8976858
Map
Home Values in the Area
Average Home Value in this Area
Tax History
| Year | Tax Paid | Tax Assessment Tax Assessment Total Assessment is a certain percentage of the fair market value that is determined by local assessors to be the total taxable value of land and additions on the property. | Land | Improvement |
|---|---|---|---|---|
| 2024 | $1,079 | $35,470 | $6,370 | $29,100 |
| 2023 | $1,079 | $6,620 | $6,620 | $29,100 |
| 2022 | $8 | $20 | $20 | $0 |
Property History
| Date | Event | Price | Change | Sq Ft Price |
|---|---|---|---|---|
| 04/21/2025 04/21/25 | For Sale | $521,000 | +14.9% | $226 / Sq Ft |
| 12/28/2023 12/28/23 | Sold | $453,571 | -6.9% | $202 / Sq Ft |
| 11/14/2023 11/14/23 | Price Changed | $487,260 | +0.3% | $217 / Sq Ft |
| 10/23/2023 10/23/23 | For Sale | $485,850 | -- | $217 / Sq Ft |
Deed History
| Date | Type | Sale Price | Title Company |
|---|---|---|---|
| Special Warranty Deed | $453,571 | None Listed On Document | |
| Special Warranty Deed | $2,880,000 | None Listed On Document |
Mortgage History
| Date | Status | Loan Amount | Loan Type |
|---|---|---|---|
| Open | $430,892 | Construction |
Similar Homes in Severance, CO
Source: REcolorado®
MLS Number: 8862510
APN: R8976858
- 937 Milner Pass Rd
- 931 Milner Pass Rd
- 1031 Odessa Lake Rd
- 1033 Odessa Lake Rd
- 1039 Odessa Lake Rd
- 1027 Odessa Lake Rd
- 1025 Odessa Lake Rd
- 1032 Odessa Lake Rd
- 1034 Odessa Lake Rd
- 1022 Odessa Lake Rd
- 1133 Thunder Pass Rd
- 858 Forest Canyon Rd
- 909 Milner Pass Rd
- 863 Forest Canyon Rd
- 871 Forest Canyon Rd
- 954 Cascade Falls St
- 952 Cascade Falls St
- 956 Cascade Falls St
- 970 Cascade Falls St
- 974 Cascade Falls St
