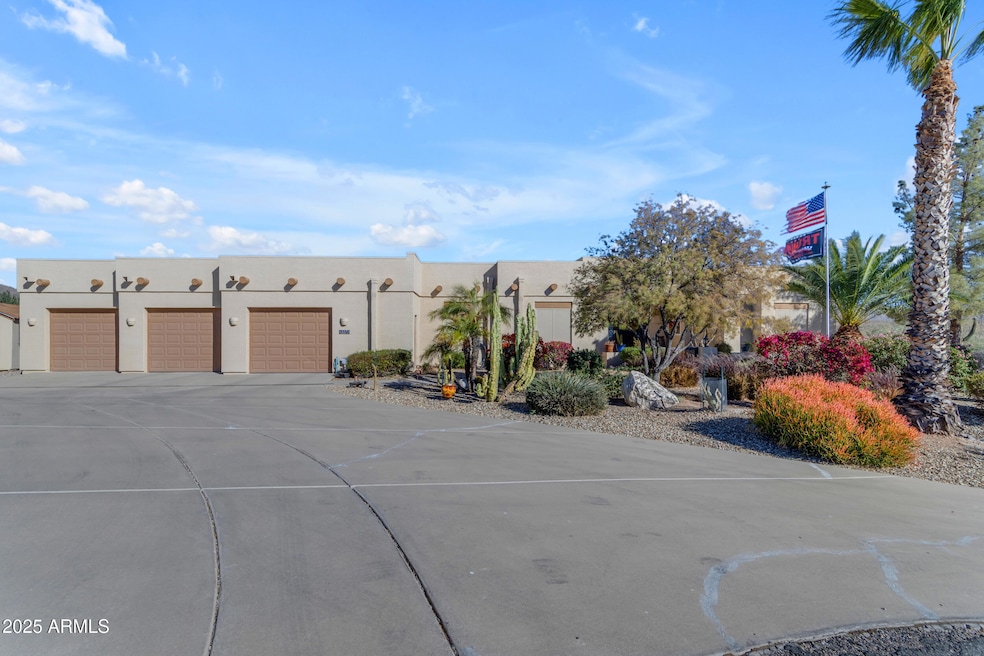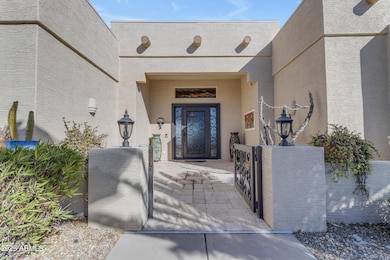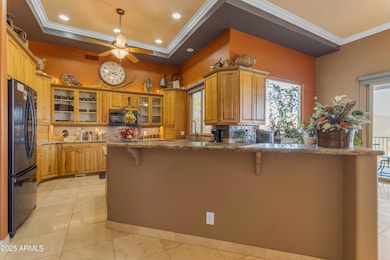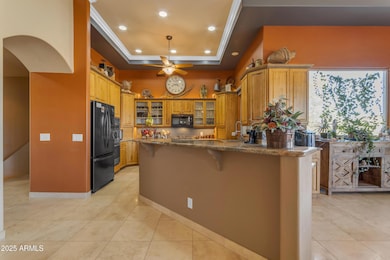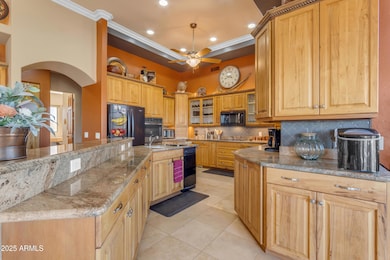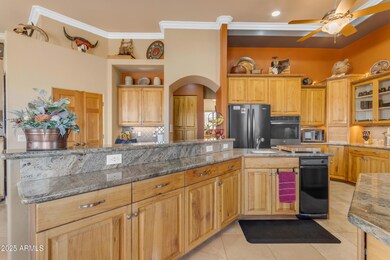937 N Sherwood Way Queen Valley, AZ 85118
Estimated payment $8,253/month
Highlights
- On Golf Course
- City Lights View
- Clubhouse
- Solar Power System
- Two Primary Bathrooms
- Santa Fe Architecture
About This Home
Welcome to this stunning custom home nestled along Queen Valley Golf Course, where breathtaking mountain views meet exceptional design! This spacious and beautifully appointed residence offers 4 bedrooms, 3 full baths, and a private den/office that can easily serve as a 5th bedroom. Enjoy the convenience of a generous laundry room and an oversized 3-car garage with built-in cabinets for extra storage. The gourmet kitchen is a chef's delight, featuring a large island, cultured granite countertops, and ample cabinetry. The open-concept great room is perfect for entertaining, highlighted by a cozy gas fireplace that adds warmth and charm. Designed for versatility, the lower level boasts a separate living space—ideal for guests, in-laws, or rental income. Complete with its own kitchenette, full bath, great room, two bedrooms, and abundant storage, it offers endless possibilities. With modern amenities, smart home technology, and an unbeatable setting in a peaceful mountain view retreat, this home truly has it all. Come experience it for yourself! Owner/Agent representing this property.
Home Details
Home Type
- Single Family
Est. Annual Taxes
- $5,932
Year Built
- Built in 2000
Lot Details
- 0.97 Acre Lot
- On Golf Course
- Desert faces the front and back of the property
- Wrought Iron Fence
- Front and Back Yard Sprinklers
- Sprinklers on Timer
- Private Yard
Parking
- 6 Open Parking Spaces
- 3 Car Garage
Property Views
- City Lights
- Mountain
Home Design
- Santa Fe Architecture
- Wood Frame Construction
- Stucco
Interior Spaces
- 4,853 Sq Ft Home
- 2-Story Property
- Central Vacuum
- Furnished
- Ceiling height of 9 feet or more
- Ceiling Fan
- Gas Fireplace
- Double Pane Windows
- Vinyl Clad Windows
- Security System Owned
Kitchen
- Breakfast Bar
- Built-In Microwave
- Kitchen Island
- Granite Countertops
Flooring
- Carpet
- Tile
Bedrooms and Bathrooms
- 4 Bedrooms
- Bathroom Updated in 2021
- Two Primary Bathrooms
- Primary Bathroom is a Full Bathroom
- 3 Bathrooms
- Dual Vanity Sinks in Primary Bathroom
- Hydromassage or Jetted Bathtub
- Bathtub With Separate Shower Stall
Finished Basement
- Walk-Out Basement
- Basement Fills Entire Space Under The House
Accessible Home Design
- Accessible Hallway
- Stepless Entry
Eco-Friendly Details
- ENERGY STAR Qualified Equipment for Heating
- Solar Power System
Outdoor Features
- Balcony
Schools
- Peralta Trail Elementary School
- Cactus Canyon Junior High
- Apache Junction High School
Utilities
- Cooling Available
- Heating unit installed on the ceiling
- Propane
- Water Softener
- Septic Tank
- High Speed Internet
- Cable TV Available
Listing and Financial Details
- Home warranty included in the sale of the property
- Tax Lot 186
- Assessor Parcel Number 104-18-019-K
Community Details
Overview
- No Home Owners Association
- Association fees include no fees
- Built by Eagle Pacific Builders
- Queen Valley Estates Unit Two Subdivision
Amenities
- Clubhouse
- Recreation Room
Recreation
- Golf Course Community
- Heated Community Pool
- Community Spa
- Bike Trail
Map
Home Values in the Area
Average Home Value in this Area
Tax History
| Year | Tax Paid | Tax Assessment Tax Assessment Total Assessment is a certain percentage of the fair market value that is determined by local assessors to be the total taxable value of land and additions on the property. | Land | Improvement |
|---|---|---|---|---|
| 2025 | $5,932 | $70,074 | -- | -- |
| 2024 | $5,541 | $72,234 | -- | -- |
| 2023 | $5,814 | $60,260 | $4,907 | $55,353 |
| 2022 | $5,541 | $47,698 | $4,907 | $42,791 |
| 2021 | $5,543 | $45,091 | $0 | $0 |
| 2020 | $5,381 | $45,674 | $0 | $0 |
| 2019 | $5,131 | $38,756 | $0 | $0 |
| 2018 | $5,191 | $38,071 | $0 | $0 |
| 2017 | $5,411 | $38,733 | $0 | $0 |
| 2016 | $5,627 | $38,544 | $4,907 | $33,637 |
| 2014 | -- | $44,047 | $3,608 | $40,439 |
Property History
| Date | Event | Price | Change | Sq Ft Price |
|---|---|---|---|---|
| 03/11/2025 03/11/25 | For Sale | $1,390,000 | +122.4% | $286 / Sq Ft |
| 12/30/2020 12/30/20 | Sold | $625,000 | -3.8% | $129 / Sq Ft |
| 10/30/2020 10/30/20 | For Sale | $650,000 | +47.7% | $134 / Sq Ft |
| 02/01/2016 02/01/16 | Sold | $440,000 | 0.0% | $91 / Sq Ft |
| 12/10/2015 12/10/15 | Pending | -- | -- | -- |
| 11/16/2015 11/16/15 | For Sale | $440,000 | -- | $91 / Sq Ft |
Deed History
| Date | Type | Sale Price | Title Company |
|---|---|---|---|
| Interfamily Deed Transfer | -- | None Available | |
| Warranty Deed | $625,000 | Security Title Agency Inc | |
| Warranty Deed | $440,000 | First American Title Ins Co | |
| Interfamily Deed Transfer | -- | First American Title | |
| Interfamily Deed Transfer | -- | -- |
Mortgage History
| Date | Status | Loan Amount | Loan Type |
|---|---|---|---|
| Open | $500,000 | New Conventional | |
| Previous Owner | $412,200 | New Conventional | |
| Previous Owner | $410,000 | Seller Take Back | |
| Previous Owner | $201,000 | New Conventional | |
| Previous Owner | $205,000 | Unknown | |
| Previous Owner | $200,000 | Unknown |
Source: Arizona Regional Multiple Listing Service (ARMLS)
MLS Number: 6833436
APN: 104-18-019K
- 1068 N Sherwood Way Unit 228
- 981 N Sherwood Way
- 1393 E Silver King Rd Unit 1
- 1127 N Sherwood Way
- 1368 E Victoria View St
- 1344 E Victoria View St
- 00 N Elephant Butte Rd Unit 6
- 1273 E Queen Valley Dr Unit 32
- 36 N Cavendish St Unit 107
- 68 N Elizabeth St Unit 96
- 85 N Cavendish St
- 472 E Queen Valley Dr
- 524 E Donna Dr
- 504 E Donna Dr
- 465 E Donna Dr
- 74 N Elephant Butte Rd Unit 3R
- 107 E Donna Dr
- 0 N Elephant Butte Rd Unit 15F aka PCL D
- 0 N Elephant Butte Rd Unit Lot 4E 6699360
- 30 N Lilly Ct
