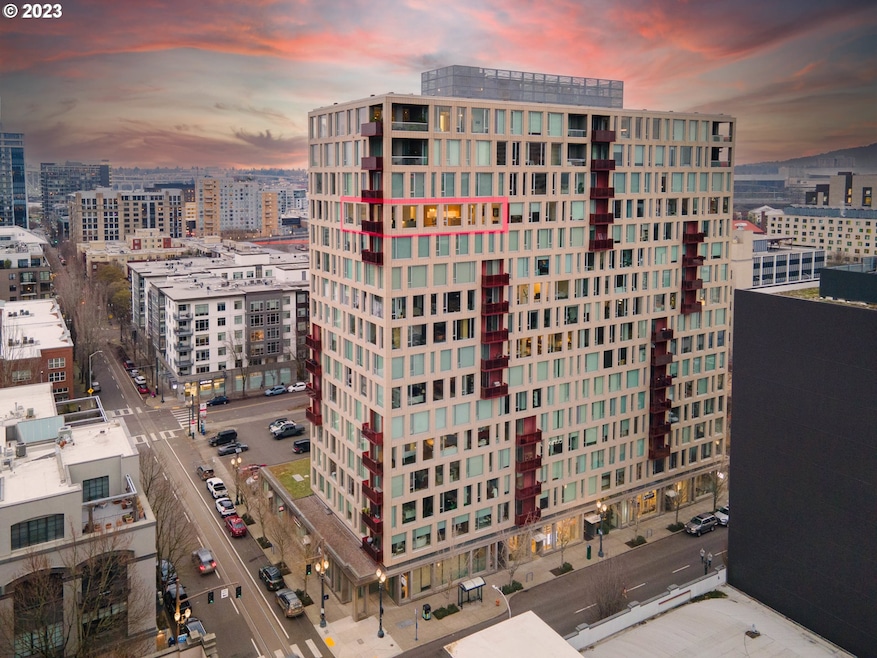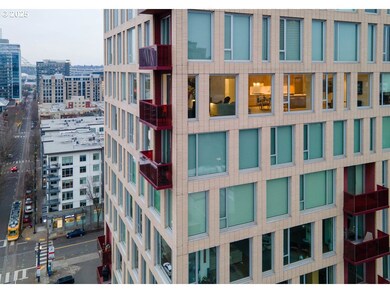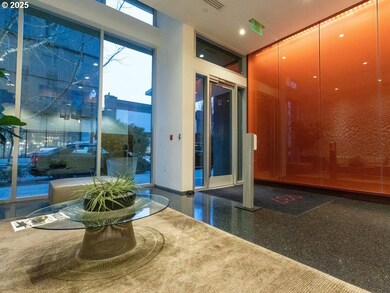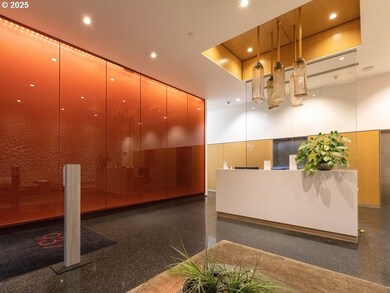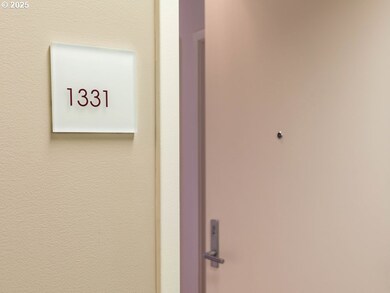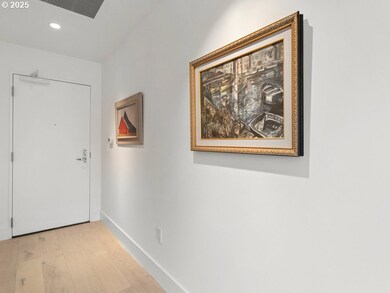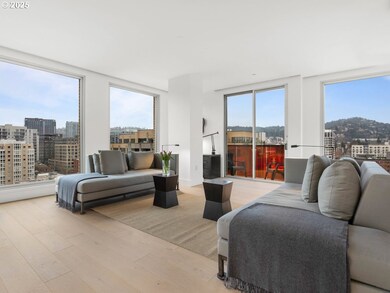
$799,000
- 3 Beds
- 2.5 Baths
- 1,777 Sq Ft
- 2445 NW Lovejoy St
- Unit 3
- Portland, OR
This exceptional 3-bedroom, 2.5-bath condo offers the perfect blend of luxury, comfort, and convenience — just two blocks from NW 23rd Ave’s renowned boutique shops and restaurants. A true walker and biker’s paradise! Step inside to find a spacious and light-filled layout, featuring expansive living, dining, and family rooms, plus a versatile office/flex space. Large southeast-facing windows
Jeff Birndorf Cascade Hasson Sotheby's International Realty
