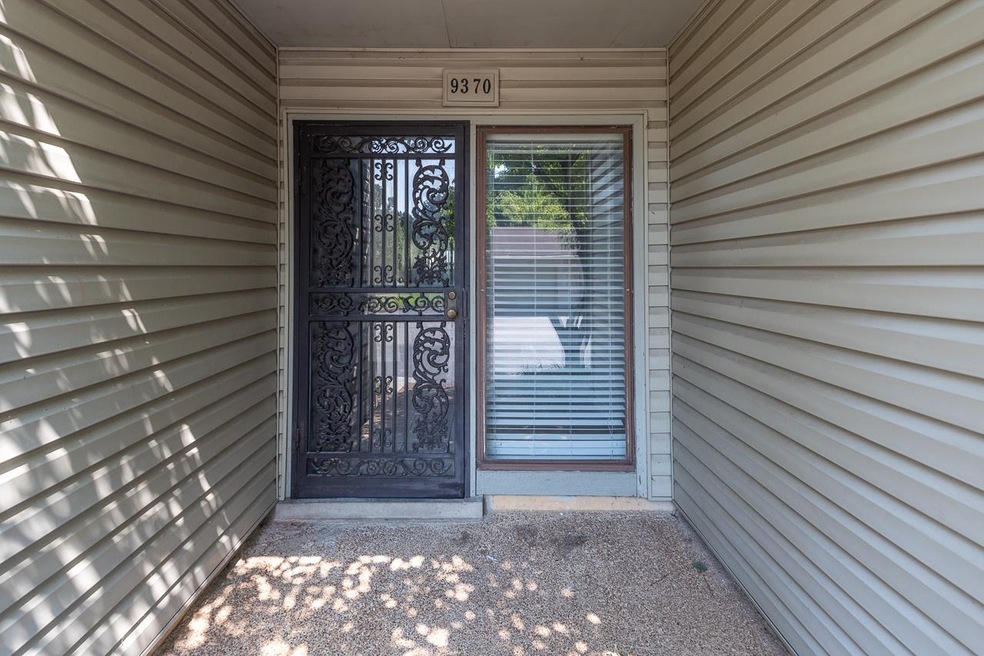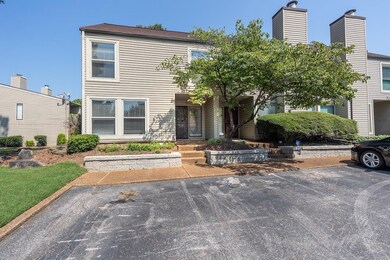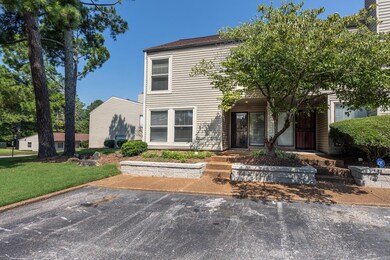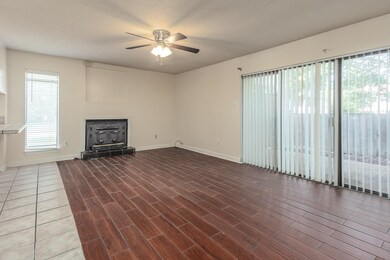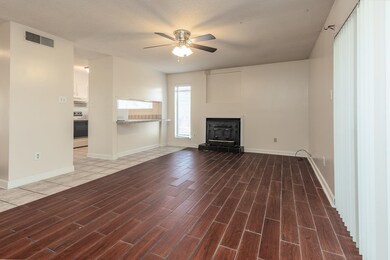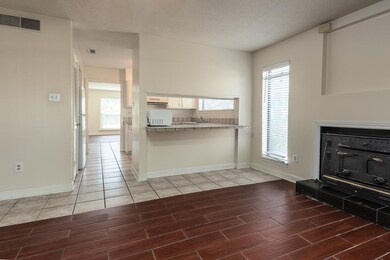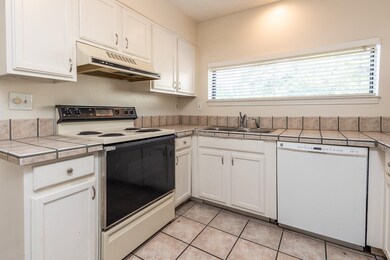
9370 Barley Mills Rd Unit 33 Lakeland, TN 38002
Lakeland NeighborhoodHighlights
- Golf Course Community
- In Ground Pool
- Clubhouse
- Lakeland Elementary School Rated A
- Landscaped Professionally
- Wood Burning Stove
About This Home
As of October 2023Looking for home ownership and a maintenance free life style? Come see this 3 bedroom 2.5 bath condominium in Lakeland. Sits in the heart of Lakeland Golf and Paddle club . After 18 holes of golf come home to an inground pool or relax in the jacuzzi at the clubhouse. Nice balcony off the upstairs primary bedroom with views of the well landscaped courtyard and pool area accessible from the patio .The HOA is under new management. Low cost living in Lakeland without the maintenance headache. Call
Townhouse Details
Home Type
- Townhome
Year Built
- Built in 1975
Lot Details
- End Unit
- Wood Fence
- Landscaped Professionally
Home Design
- Contemporary Architecture
- Slab Foundation
- Composition Shingle Roof
- Vinyl Siding
Interior Spaces
- 1,600-1,799 Sq Ft Home
- 1,716 Sq Ft Home
- 2-Story Property
- Popcorn or blown ceiling
- Ceiling Fan
- Wood Burning Stove
- Factory Built Fireplace
- Double Pane Windows
- Window Treatments
- Entrance Foyer
- Dining Room
- Den with Fireplace
- Storage Room
Kitchen
- Oven or Range
- Microwave
- Dishwasher
- Disposal
Flooring
- Wood
- Tile
Bedrooms and Bathrooms
- 3 Bedrooms
- Primary bedroom located on second floor
- All Upper Level Bedrooms
- Walk-In Closet
- Primary Bathroom is a Full Bathroom
Laundry
- Laundry Room
- Dryer
- Washer
Home Security
- Termite Clearance
- Iron Doors
Parking
- 1 Car Detached Garage
- Front Facing Garage
- Parking Lot
Outdoor Features
- In Ground Pool
- Balcony
- Courtyard
- Covered patio or porch
Utilities
- Central Heating and Cooling System
- Vented Exhaust Fan
- 220 Volts
- Electric Water Heater
- Cable TV Available
Listing and Financial Details
- Assessor Parcel Number L0159D B00034
Community Details
Overview
- Property has a Home Owners Association
- $283 Maintenance Fee
- Association fees include water/sewer, exterior maintenance, grounds maintenance, management fees, exterior insurance, reserve fund, parking, pest control contract
- 6 Units
- Fairway Village Community
- Fairway Village Condominiums Subdivision
- Property managed by EZR
Amenities
- Clubhouse
Recreation
- Golf Course Community
- Recreation Facilities
- Community Pool
Pet Policy
- No Pets Allowed
Map
Home Values in the Area
Average Home Value in this Area
Property History
| Date | Event | Price | Change | Sq Ft Price |
|---|---|---|---|---|
| 10/12/2023 10/12/23 | Sold | $180,000 | -10.0% | $113 / Sq Ft |
| 08/30/2023 08/30/23 | For Sale | $200,000 | +48.1% | $125 / Sq Ft |
| 10/22/2020 10/22/20 | Sold | $135,000 | +3.9% | $84 / Sq Ft |
| 10/02/2020 10/02/20 | Pending | -- | -- | -- |
| 09/29/2020 09/29/20 | For Sale | $129,900 | -- | $81 / Sq Ft |
Similar Home in Lakeland, TN
Source: Memphis Area Association of REALTORS®
MLS Number: 10155518
- 9412 Barley Mills Rd Unit 74
- 3089 Barley Mills Cir Unit 15
- 3102 Rising Sun Rd Unit 59
- 3118 Knob Hill Rd
- 3006 Bramblebush Ln
- 9373 Glen Birnie Ln
- 9435 Colts Neck Cove
- 9174 Fletcher Trace Pkwy
- 9535 Daly Dr
- 2852 Misty Ridge Cove
- 2851 Aspen Glade Cove
- 3092 Stonecrest Cir E
- 9400 Morning Woods Cove
- 3142 Shadow Green Ln
- 9659 Kingsridge Dr
- 3143 Valley Green Cove
- 3242 Old Trail Cove
- 9574 El Hill Rd
- 9473 Cedar Glen Cove
- 2724 Shadow Point Cove W
