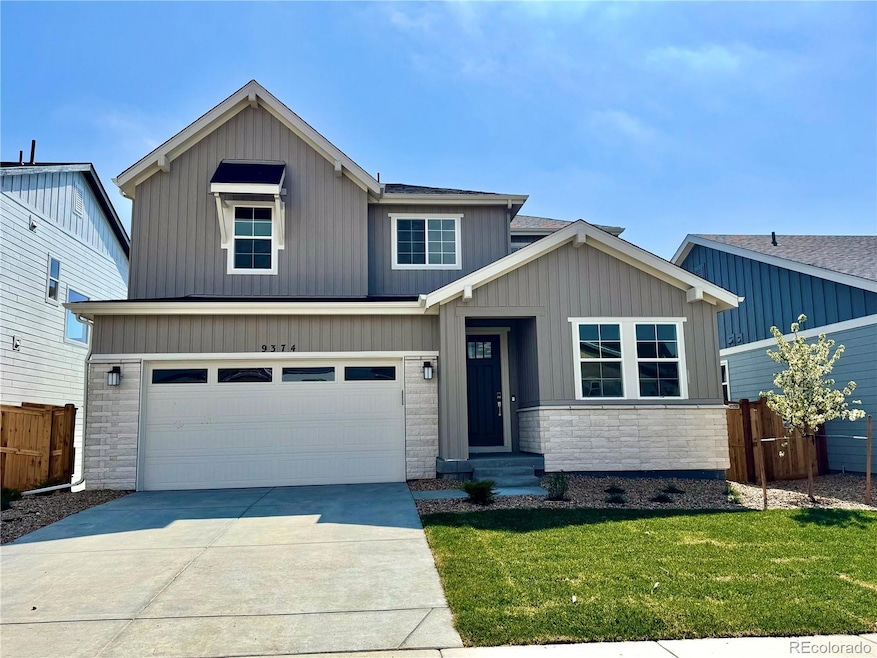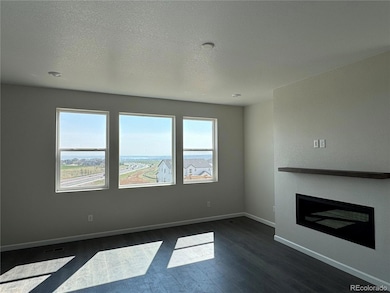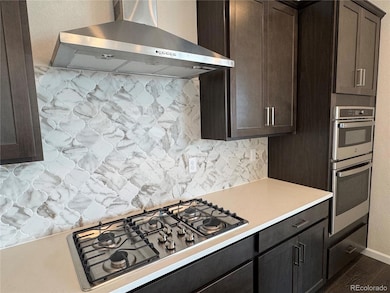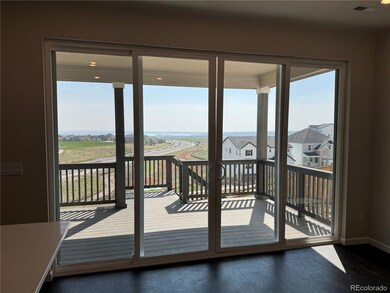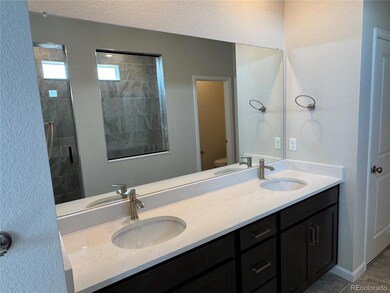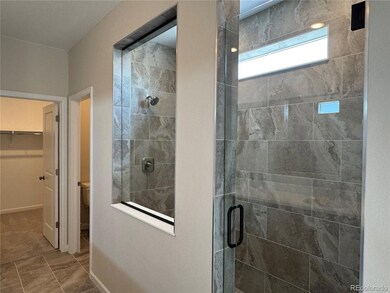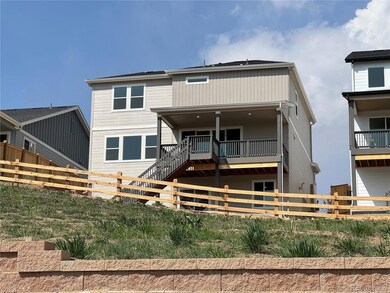
9374 Quartz St Arvada, CO 80007
Candelas NeighborhoodEstimated payment $6,927/month
Highlights
- New Construction
- Located in a master-planned community
- Open Floorplan
- Ralston Valley Senior High School Rated A
- Lake View
- Deck
About This Home
MLS#6275028 REPRESENTATIVE PHOTOS ADDED. New Construction - Ready Now! Welcome to the Sedalia at Trailstone—a modern two-story home designed with flexibility and flow in mind. A private flex room near the entry adapts to your lifestyle, while the bright and open great room—with a cozy fireplace—connects seamlessly to the dining area and kitchen with an eat-in island. Step onto the covered deck and soak up Colorado sunshine just off the dining room. Upstairs, you’ll find a spacious loft, two secondary bedrooms, a full bath, and a luxe primary suite with a 4-piece bath and large walk-in closet. The laundry room is conveniently located nearby. A finished basement adds even more space with a rec room, bedroom, and full bath. Structural options added include: finished basement, covered outdoor living with 8'x12' sliding glass door, study, fireplace at great room, 8' doors on main level, enlarged shower at primary bath, additional sink at secondary bath, utility sink rough-in plumbing for future laundry sink.
Listing Agent
RE/MAX Professionals Brokerage Email: RPALESE@CLASSICNHS.COM,303-799-9898 License #000986635

Home Details
Home Type
- Single Family
Est. Annual Taxes
- $10,963
Year Built
- Built in 2025 | New Construction
Lot Details
- 5,865 Sq Ft Lot
- West Facing Home
- Landscaped
- Front Yard Sprinklers
- Private Yard
HOA Fees
- $140 Monthly HOA Fees
Parking
- 2 Car Attached Garage
Home Design
- Mountain Contemporary Architecture
- Slab Foundation
- Composition Roof
- Stone Siding
Interior Spaces
- 3-Story Property
- Open Floorplan
- Gas Log Fireplace
- Great Room with Fireplace
- Dining Room
- Den
- Loft
- Game Room
- Lake Views
- Laundry Room
Kitchen
- Eat-In Kitchen
- Convection Oven
- Cooktop with Range Hood
- Microwave
- Dishwasher
- Kitchen Island
- Quartz Countertops
Flooring
- Carpet
- Tile
- Vinyl
Bedrooms and Bathrooms
- 4 Bedrooms
- Walk-In Closet
Finished Basement
- Walk-Out Basement
- Partial Basement
- Sump Pump
- Bedroom in Basement
- 1 Bedroom in Basement
Home Security
- Carbon Monoxide Detectors
- Fire and Smoke Detector
Eco-Friendly Details
- Smart Irrigation
Outdoor Features
- Deck
- Covered patio or porch
Schools
- Meiklejohn Elementary School
- Wayne Carle Middle School
- Ralston Valley High School
Utilities
- Central Air
- Heating System Uses Natural Gas
- Electric Water Heater
- Phone Available
Listing and Financial Details
- Assessor Parcel Number 523528
Community Details
Overview
- Association fees include ground maintenance
- Advanced HOA Management Association, Phone Number (303) 482-2213
- Built by Taylor Morrison
- Trailstone City Collection Subdivision, Sedalia Floorplan
- Located in a master-planned community
- Greenbelt
Recreation
- Community Pool
- Park
- Trails
Map
Home Values in the Area
Average Home Value in this Area
Property History
| Date | Event | Price | Change | Sq Ft Price |
|---|---|---|---|---|
| 04/25/2025 04/25/25 | For Sale | $1,054,189 | -- | $321 / Sq Ft |
Similar Homes in Arvada, CO
Source: REcolorado®
MLS Number: 6275028
- 9354 Quartz St
- 9314 Quartz St
- 9334 Quartz St
- 9359 Russell Cir
- 16594 W 93rd Way
- 16655 W 93rd Place
- 16514 W 93rd Way
- 16517 W 92nd Place
- 16633 W 93rd Way
- 16634 W 93rd Way
- 9382 Pike Way
- 16654 W 93rd Way
- 16671 W 93rd Ave
- 16651 W 93rd Ave
- 16648 W 92nd Place
- 16568 W 92nd Place
- 9322 Quaker St
- 16618 W 92nd Place
- 16744 W 93rd Place
- 16272 W 95th Ln
