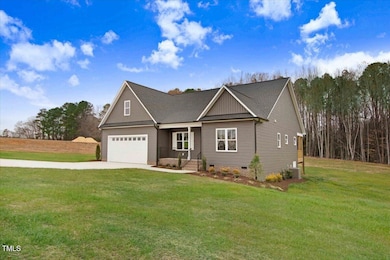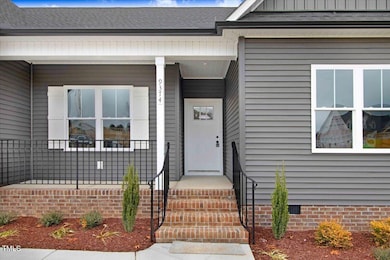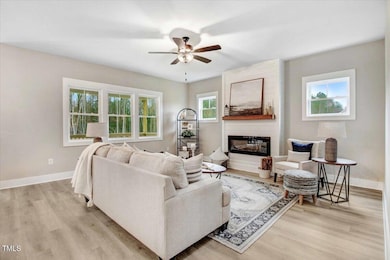
9374 Turkey Way Middlesex, NC 27557
Highlights
- New Construction
- Open Floorplan
- Main Floor Primary Bedroom
- Finished Room Over Garage
- Traditional Architecture
- Jogging Path
About This Home
As of April 2025WOW! This crafted 3-bedroom, 3.5-bath 2,365 sq ft has it all. Situated on a large open lot, Owners suite on the main level, guest room/bonus room with bathroom upstairs, completely designed for modern living, the open layout boasts luxury finishes throughout, including a gourmet kitchen with high-quality cabinetry, stunning quartz countertops, and a 5-burner range with air fryer, water softener, vinyl plank flooring, energy-efficient windows, and exceptional insulation for year-round comfort. This home perfectly blends style and functionality—make it yours today! 3K from Preferred Lender) Plus a Fridge(With Preferred Attorney)
Home Details
Home Type
- Single Family
Est. Annual Taxes
- $365
Year Built
- Built in 2024 | New Construction
HOA Fees
- $40 Monthly HOA Fees
Parking
- 2 Car Attached Garage
- Finished Room Over Garage
- 4 Open Parking Spaces
Home Design
- Traditional Architecture
- Brick Foundation
- Frame Construction
- Architectural Shingle Roof
- Vinyl Siding
Interior Spaces
- 2,365 Sq Ft Home
- 1.5-Story Property
- Open Floorplan
- Ceiling Fan
- Fireplace
- Luxury Vinyl Tile Flooring
Kitchen
- Electric Range
- Microwave
- Dishwasher
Bedrooms and Bathrooms
- 3 Bedrooms
- Primary Bedroom on Main
- Walk-In Closet
- Walk-in Shower
Laundry
- Laundry Room
- Laundry on main level
Schools
- Middlesex Elementary School
- Southern Nash Middle School
- Southern Nash High School
Utilities
- Central Air
- Heat Pump System
- Well
- Septic Tank
- High Speed Internet
Additional Features
- Rain Gutters
- 0.92 Acre Lot
Listing and Financial Details
- Assessor Parcel Number 351380
Community Details
Overview
- Beaver Creek HOA, Phone Number (919) 612-5531
- Built by Proutey Construction
- Beaver Creek Subdivision, Smithfield Floorplan
Amenities
- Picnic Area
Recreation
- Jogging Path
- Trails
Map
Home Values in the Area
Average Home Value in this Area
Property History
| Date | Event | Price | Change | Sq Ft Price |
|---|---|---|---|---|
| 04/16/2025 04/16/25 | Sold | $413,000 | 0.0% | $175 / Sq Ft |
| 03/31/2025 03/31/25 | Pending | -- | -- | -- |
| 03/19/2025 03/19/25 | Price Changed | $413,000 | -0.2% | $175 / Sq Ft |
| 12/22/2024 12/22/24 | Price Changed | $414,000 | -1.4% | $175 / Sq Ft |
| 11/15/2024 11/15/24 | Price Changed | $419,900 | -1.2% | $178 / Sq Ft |
| 10/25/2024 10/25/24 | For Sale | $425,000 | -- | $180 / Sq Ft |
Tax History
| Year | Tax Paid | Tax Assessment Tax Assessment Total Assessment is a certain percentage of the fair market value that is determined by local assessors to be the total taxable value of land and additions on the property. | Land | Improvement |
|---|---|---|---|---|
| 2024 | $365 | $50,000 | $0 | $0 |
Similar Homes in Middlesex, NC
Source: Doorify MLS
MLS Number: 10060261
APN: 2743-00-57-3547
- 9314 Turkey Way
- 9342 Turkey Way
- 9391 Turkey Way
- 9353 Turkey Way
- 9230 Bear Run Ln
- 9315 Turkey Way
- 9501 Bear Run Ln
- 9235 Bear Run Ln
- 9231 Bear Run Ln
- 9200 Otter Ct
- 9246 Otter Ct
- 9744 Bear Run Ln
- Lot 47 Fox Trot Cir
- Lot 42 Fox Trot Cir
- 10797 Claude Lewis Rd
- Lot 2 Us 264a
- 0 Old Middlesex Rd Unit 10077271
- 0 Old Middlesex Rd Unit 10065016
- 9765 Old Lewis School Rd
- 8079-1 Stone Heritage Rd






