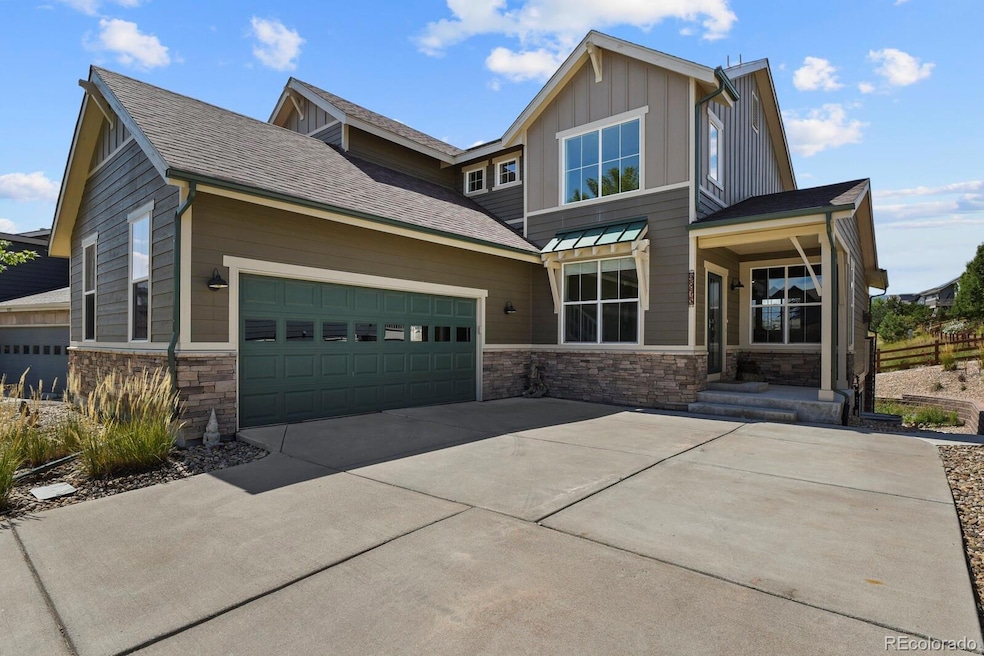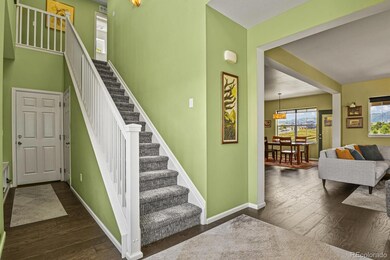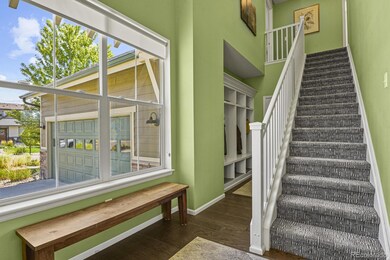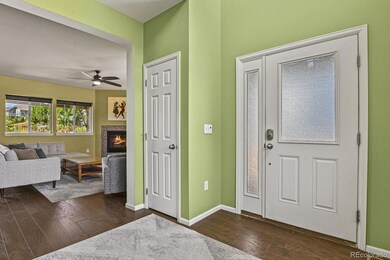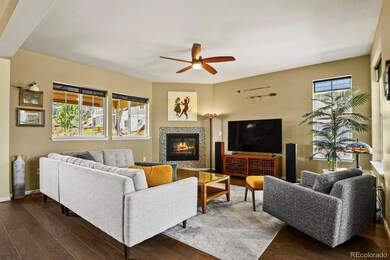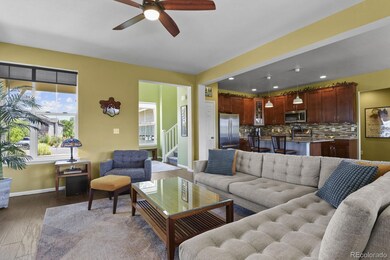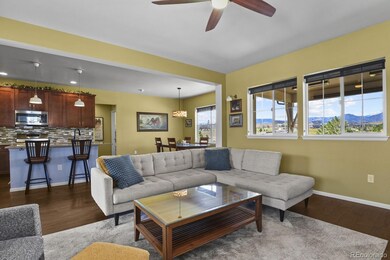
9375 Pike Way Arvada, CO 80007
Candelas NeighborhoodHighlights
- Fitness Center
- Located in a master-planned community
- Open Floorplan
- Ralston Valley Senior High School Rated A
- Primary Bedroom Suite
- Mountain View
About This Home
As of October 2024Turn your dreams into reality with this beautiful, move-in ready home in the highly sought-after community of Candelas. You are immediately greeted and carried throughout the main floor by Luxury Vinyl Plank flooring. The welcoming entrance will provide you with your first glimpse of the Colorado Mountains....the views are so beautiful. The open floorplan allows you to curl up in front of the living room fireplace while your senses go wild from the gourmet dinner cooking in the kitchen. This kitchen is every cook's dream...granite countertops, 42" cabinetry, stainless appliances -including a gas stove, pantry and center island with seating. The builder really thought this floorplan through with a semi-formal dining room complete with mountain views. Tucked behind the kitchen you will find a full bathroom and bedroom. After a long day, head upstairs to 2 bedrooms, a full bathroom, laundry, oversized linen closet, and of course...the Primary Suite! Newer carpet and ceiling fans adorn each bedroom while the primary provides you with the best artwork (Colorado mountains). The ensuite has dual sinks, luxurious shower, walk-in closet, and private commode...add a mini-fridge and you would feel like you're in a hotel. If this wasn't enough, there is an unfinished, full, walkout basement to let your creativity run wild. Bonus: If you finish the basement, you can add the square footage to the total sq ft. Enjoy the hot tub on lower patio along with views of the open space OR hang out on the heated upper deck year-round. Enjoy the 13.5 miles of connected trails, parks, tennis courts, the community garden, and endless community events. Schedule your tour today, because this rare beauty will not last.
Last Agent to Sell the Property
HomeSmart Brokerage Email: ColoradoHomeswithNicole@gmail.com,303-902-1091 License #40024346

Home Details
Home Type
- Single Family
Est. Annual Taxes
- $8,480
Year Built
- Built in 2014
Lot Details
- 7,841 Sq Ft Lot
- Open Space
- East Facing Home
- Property is Fully Fenced
- Landscaped
- Front and Back Yard Sprinklers
Parking
- 2 Car Attached Garage
- Oversized Parking
Home Design
- Contemporary Architecture
- Slab Foundation
- Frame Construction
- Composition Roof
- Wood Siding
- Stone Siding
Interior Spaces
- 2-Story Property
- Open Floorplan
- High Ceiling
- Ceiling Fan
- Gas Fireplace
- Double Pane Windows
- Window Treatments
- Great Room
- Living Room with Fireplace
- Dining Room
- Mountain Views
Kitchen
- Self-Cleaning Oven
- Microwave
- Dishwasher
- Kitchen Island
- Granite Countertops
- Disposal
Flooring
- Carpet
- Vinyl
Bedrooms and Bathrooms
- Primary Bedroom Suite
Laundry
- Laundry Room
- Dryer
- Washer
Unfinished Basement
- Walk-Out Basement
- Exterior Basement Entry
- Sump Pump
- Bedroom in Basement
- Stubbed For A Bathroom
Home Security
- Carbon Monoxide Detectors
- Fire and Smoke Detector
Outdoor Features
- Deck
- Covered patio or porch
Location
- Ground Level
Schools
- Three Creeks Elementary And Middle School
- Ralston Valley High School
Utilities
- Forced Air Heating and Cooling System
- Heating System Uses Natural Gas
- Natural Gas Connected
- Cable TV Available
Listing and Financial Details
- Exclusions: Hanging lights in garage and basement (motion activated), sellers personal belongings.
- Assessor Parcel Number 457741
Community Details
Overview
- Property has a Home Owners Association
- Vauxmont Special Metro District Association, Phone Number (720) 625-8080
- Built by Ryland Homes
- Candelas Subdivision, Overlook Floorplan
- Located in a master-planned community
Amenities
- Clubhouse
Recreation
- Tennis Courts
- Community Playground
- Fitness Center
- Park
- Trails
Map
Home Values in the Area
Average Home Value in this Area
Property History
| Date | Event | Price | Change | Sq Ft Price |
|---|---|---|---|---|
| 10/11/2024 10/11/24 | Sold | $750,750 | -1.1% | $342 / Sq Ft |
| 09/09/2024 09/09/24 | Pending | -- | -- | -- |
| 08/30/2024 08/30/24 | For Sale | $758,900 | +67.8% | $346 / Sq Ft |
| 05/03/2020 05/03/20 | Off Market | $452,255 | -- | -- |
| 03/07/2014 03/07/14 | Sold | $452,255 | +2.7% | $220 / Sq Ft |
| 02/05/2014 02/05/14 | Pending | -- | -- | -- |
| 09/30/2013 09/30/13 | For Sale | $440,350 | -- | $214 / Sq Ft |
Tax History
| Year | Tax Paid | Tax Assessment Tax Assessment Total Assessment is a certain percentage of the fair market value that is determined by local assessors to be the total taxable value of land and additions on the property. | Land | Improvement |
|---|---|---|---|---|
| 2024 | $8,480 | $45,373 | $11,500 | $33,873 |
| 2023 | $8,480 | $45,373 | $11,500 | $33,873 |
| 2022 | $6,734 | $36,004 | $8,767 | $27,237 |
| 2021 | $6,471 | $37,040 | $9,019 | $28,021 |
| 2020 | $6,508 | $37,310 | $10,799 | $26,511 |
| 2019 | $6,459 | $37,310 | $10,799 | $26,511 |
| 2018 | $6,253 | $35,667 | $12,064 | $23,603 |
| 2017 | $5,957 | $35,667 | $12,064 | $23,603 |
| 2016 | $5,600 | $33,907 | $10,369 | $23,538 |
| 2015 | $5,152 | $33,907 | $10,369 | $23,538 |
| 2014 | $5,152 | $30,088 | $5,929 | $24,159 |
Mortgage History
| Date | Status | Loan Amount | Loan Type |
|---|---|---|---|
| Open | $638,137 | New Conventional | |
| Previous Owner | $296,000 | New Conventional | |
| Previous Owner | $344,000 | New Conventional | |
| Previous Owner | $352,255 | New Conventional |
Deed History
| Date | Type | Sale Price | Title Company |
|---|---|---|---|
| Warranty Deed | $750,750 | First American Title | |
| Warranty Deed | $452,255 | Ryland Title |
Similar Homes in Arvada, CO
Source: REcolorado®
MLS Number: 4011798
APN: 20-242-10-048
- 9382 Pike Way
- 16272 W 95th Ln
- 9374 Quartz St
- 9354 Quartz St
- 9314 Quartz St
- 16594 W 93rd Way
- 16202 W 95th Ln
- 9334 Quartz St
- 9359 Russell Cir
- 16655 W 93rd Place
- 16514 W 93rd Way
- 16633 W 93rd Way
- 16744 W 93rd Place
- 16634 W 93rd Way
- 16654 W 93rd Way
- 16517 W 92nd Place
- 9322 Quaker St
- 16671 W 93rd Ave
- 16651 W 93rd Ave
- 16778 W 93rd Place
