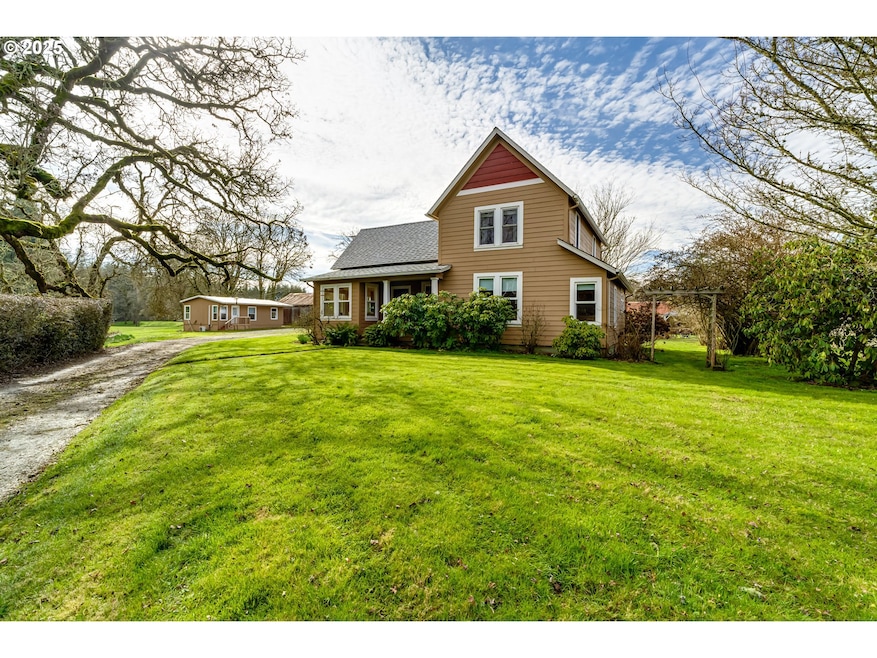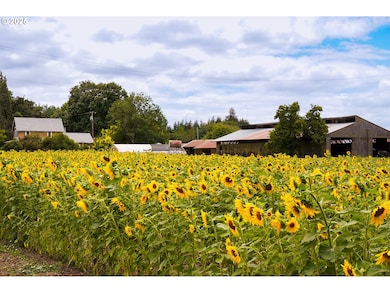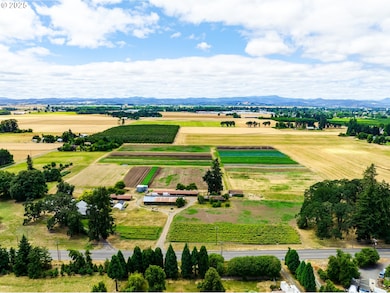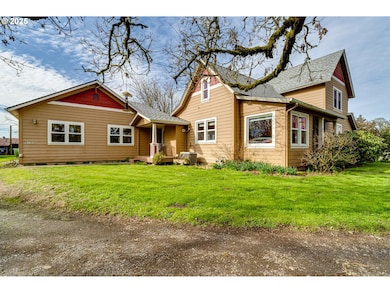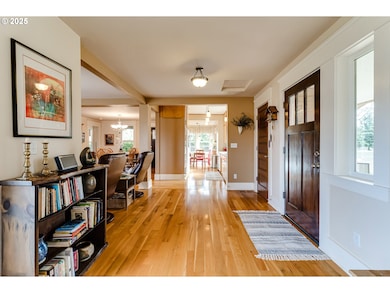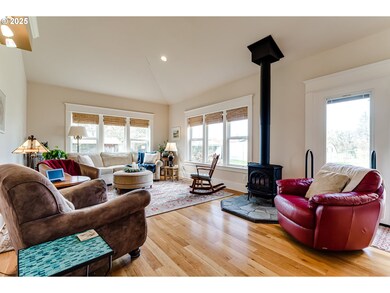
$1,099,000
- 4 Beds
- 2.5 Baths
- 2,478 Sq Ft
- 94082 Oaklea Dr
- Junction City, OR
Close in country property, perfect hobby farm. Updates throughout the house andoutbuildings including plumbing and electrical. Home has been fully remodeled. Great room floor plan. Main level primary dble closet and gorgeous bathroom w/ walk in shower and soaker tub. Upstairs has a bathroom and 3 generously sized bedrooms. Land is level and very useable. Custom covered back deck. 2 wells.
Marti Templeton-Bays TRIPLE OAKS REALTY
