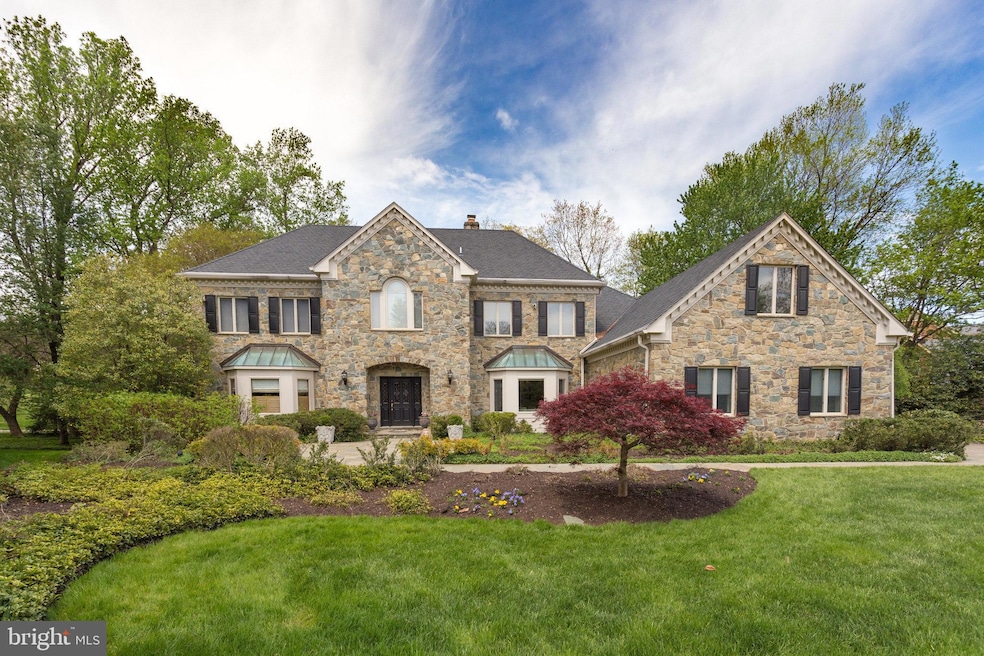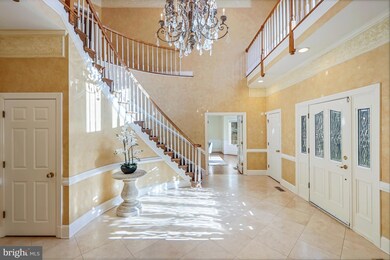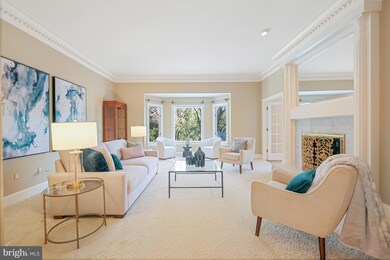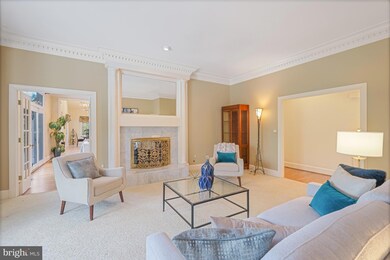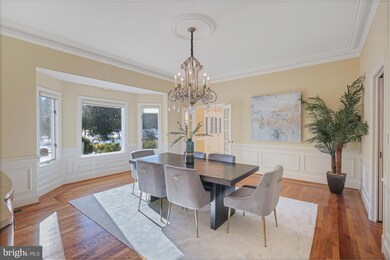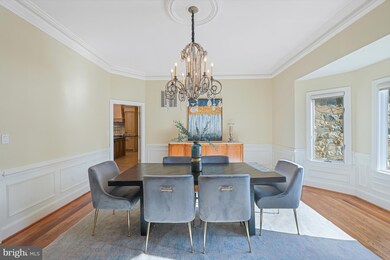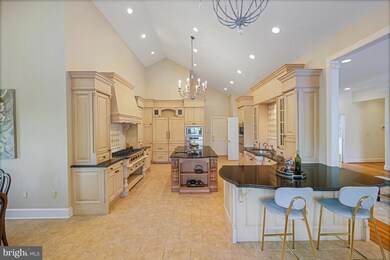
938 Douglass Dr McLean, VA 22101
Highlights
- Eat-In Gourmet Kitchen
- 0.96 Acre Lot
- Colonial Architecture
- Churchill Road Elementary School Rated A
- Curved or Spiral Staircase
- Deck
About This Home
As of January 2025Nestled just off Georgetown Pike near Langley, 938 Douglas is a stunning manor-style colonial offering timeless elegance and modern comfort. Only minutes from Chain Bridge and Washington, DC, this home combines sophistication with convenience.
The Williamsburg-inspired stone façade and grand entry plaza welcome you into a residence filled with light and grandeur. A dramatic curved staircase, expansive bay windows, and spacious interiors define the home. With up to five bedrooms, five full baths, and three half baths, it offers luxurious accommodations, including a main-level primary suite and an upper-level master.
Amenities abound, featuring a full-sized gym, club room, play area, entertainment bar/lounge, and a resort-style wine cellar. Outdoors, elegant gardens, manicured lawns, and a hidden plaza provide a serene retreat and perfect space for gatherings.
Discover a lifestyle of refined living at 938 Douglas. Schedule your private tour today.
Last Agent to Sell the Property
Long & Foster Real Estate, Inc. License #0225070092

Home Details
Home Type
- Single Family
Est. Annual Taxes
- $28,322
Year Built
- Built in 1988
Lot Details
- 0.96 Acre Lot
- Landscaped
- Property is in excellent condition
- Property is zoned 110
Parking
- 3 Car Attached Garage
- Garage Door Opener
Home Design
- Colonial Architecture
- Brick Exterior Construction
- Slab Foundation
- Stone Siding
Interior Spaces
- Property has 3 Levels
- Wet Bar
- Central Vacuum
- Curved or Spiral Staircase
- Built-In Features
- Chair Railings
- Crown Molding
- Cathedral Ceiling
- Skylights
- 3 Fireplaces
- Bay Window
- Casement Windows
- Family Room Off Kitchen
- Dining Area
- Home Security System
- Attic
Kitchen
- Eat-In Gourmet Kitchen
- Breakfast Area or Nook
- Built-In Oven
- Cooktop
- Microwave
- Ice Maker
- Dishwasher
- Kitchen Island
- Upgraded Countertops
- Disposal
Flooring
- Wood
- Stone
Bedrooms and Bathrooms
- En-Suite Bathroom
Laundry
- Laundry on main level
- Dryer
- Washer
Finished Basement
- Walk-Out Basement
- Rear Basement Entry
Outdoor Features
- Deck
- Patio
Schools
- Churchill Road Elementary School
- Cooper Middle School
- Langley High School
Utilities
- Forced Air Heating and Cooling System
- Humidifier
- Electric Water Heater
Community Details
- No Home Owners Association
- Langley Forest Subdivision
Listing and Financial Details
- Tax Lot 42B
- Assessor Parcel Number 0214 06 0042B
Map
Home Values in the Area
Average Home Value in this Area
Property History
| Date | Event | Price | Change | Sq Ft Price |
|---|---|---|---|---|
| 04/01/2025 04/01/25 | Price Changed | $20,000 | 0.0% | $2 / Sq Ft |
| 04/01/2025 04/01/25 | For Rent | $20,000 | +33.3% | -- |
| 03/31/2025 03/31/25 | Off Market | $15,000 | -- | -- |
| 03/24/2025 03/24/25 | For Rent | $15,000 | 0.0% | -- |
| 01/31/2025 01/31/25 | Sold | $3,000,000 | +11.1% | $346 / Sq Ft |
| 01/17/2025 01/17/25 | Pending | -- | -- | -- |
| 01/17/2025 01/17/25 | For Sale | $2,700,000 | -- | $311 / Sq Ft |
Tax History
| Year | Tax Paid | Tax Assessment Tax Assessment Total Assessment is a certain percentage of the fair market value that is determined by local assessors to be the total taxable value of land and additions on the property. | Land | Improvement |
|---|---|---|---|---|
| 2024 | $33,983 | $2,829,270 | $1,139,000 | $1,690,270 |
| 2023 | $31,855 | $2,723,850 | $1,085,000 | $1,638,850 |
| 2022 | $31,652 | $2,672,690 | $1,085,000 | $1,587,690 |
| 2021 | $31,797 | $2,624,040 | $1,085,000 | $1,539,040 |
| 2020 | $31,208 | $2,556,020 | $1,085,000 | $1,471,020 |
| 2019 | $29,921 | $2,448,100 | $1,085,000 | $1,363,100 |
| 2018 | $27,226 | $2,367,490 | $1,043,000 | $1,324,490 |
| 2017 | $28,083 | $2,342,700 | $1,043,000 | $1,299,700 |
| 2016 | $28,322 | $2,367,880 | $1,043,000 | $1,324,880 |
| 2015 | $26,535 | $2,299,390 | $1,043,000 | $1,256,390 |
| 2014 | $25,334 | $2,198,750 | $993,000 | $1,205,750 |
Mortgage History
| Date | Status | Loan Amount | Loan Type |
|---|---|---|---|
| Previous Owner | $643,000 | New Conventional | |
| Previous Owner | $675,000 | New Conventional | |
| Previous Owner | $815,000 | Credit Line Revolving | |
| Previous Owner | $1,331,250 | New Conventional | |
| Previous Owner | $825,000 | New Conventional |
Deed History
| Date | Type | Sale Price | Title Company |
|---|---|---|---|
| Deed | $3,000,000 | None Listed On Document | |
| Deed | $1,775,000 | -- | |
| Deed | $1,375,000 | -- | |
| Deed | $1,100,000 | -- |
Similar Homes in the area
Source: Bright MLS
MLS Number: VAFX2216210
APN: 0214-06-0042B
- 913 Whann Ave
- 900 Whann Ave
- 954 MacKall Farms Ln
- 6610 Weatheford Ct
- 6737 Baron Rd
- 6722 Lucy Ln
- 6913 Benjamin St
- 825 Whann Ave
- 1113 Kensington Rd
- 1146 Wimbledon Dr
- 1109 Ingleside Ave
- 1151 Randolph Rd
- 6737 Towne Lane Rd
- 1060 Harvey Rd
- 6615 Malta Ln
- 6620 Fletcher Ln
- 1124 Guilford Ct
- 6811 Wemberly Way
- 6884 Churchill Rd
- 1127 Guilford Ct
