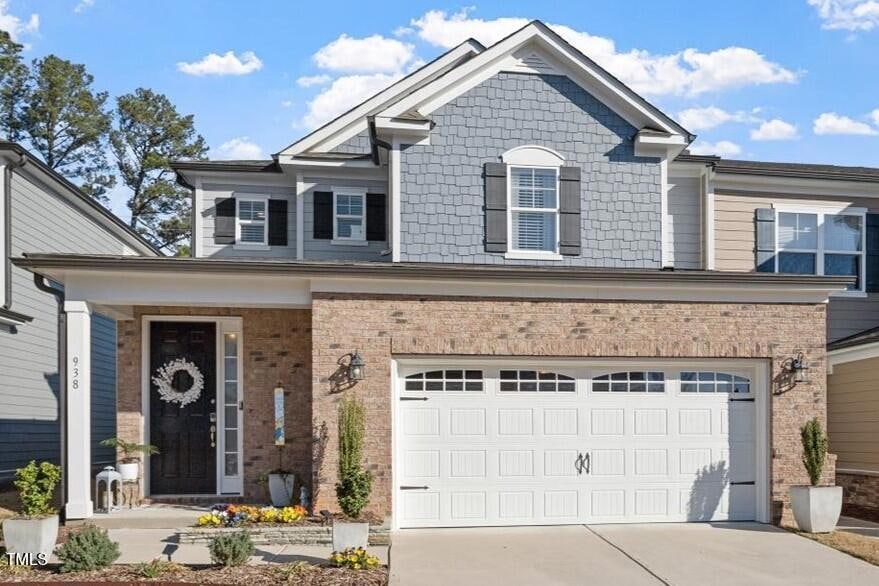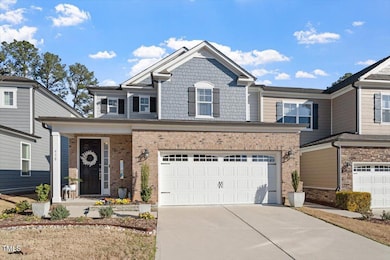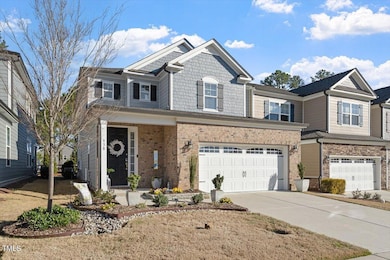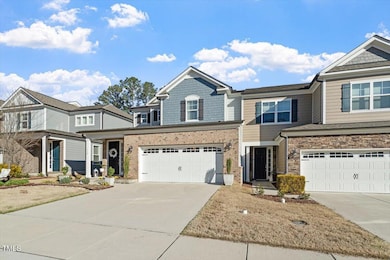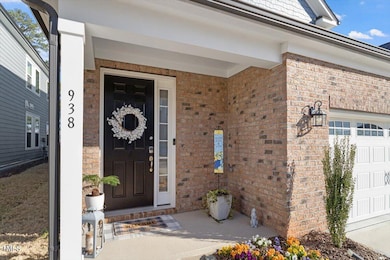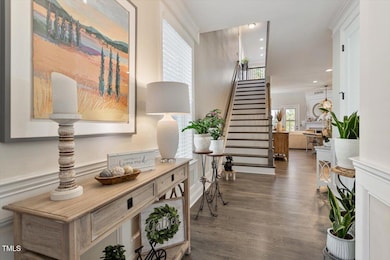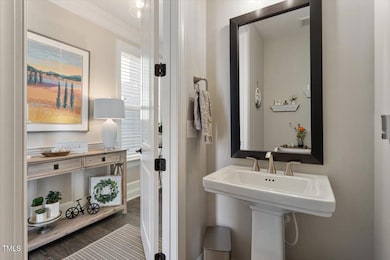
938 Haybeck Ln Apex, NC 27523
Green Level NeighborhoodEstimated payment $4,078/month
Highlights
- Fitness Center
- Indoor Pool
- Clubhouse
- Salem Elementary Rated A
- Open Floorplan
- Traditional Architecture
About This Home
Located in the heart of the Townes at Westford subdivision, this end unit 2-story is boasting a desirable corner lot that exudes sophistication and elegance.
Every detail in this home has been planned with intentionality! It has been cared for and very well maintained.
The eat-in kitchen features upgraded quartz countertops, larger cabinets with specialty utility drawers, & Gourmet appliance package w/Chimney Hood. The large family room impresses with its 2-story ceilings and abundant natural light.
The first floor primary bedroom includes a double-vanity sink with upgraded quartz countertops, a large walk-in tile shower with built-in seat, and a spacious walk-in closet with a custom-built organizer. 'Hidden'' room-darkening shades, providing both privacy and light control without compromising the elegant look of the windows. Perfect for those seeking a blend of style and functionality!
Upstairs, you'll find a huge loft area overlooking the main level, along with two additional bedrooms and a large bathroom featuring a double-vanity sink and linen closet.
A screened-in back porch offers a relaxing retreat. The custom landscaping design in the front and back yard showcases beautiful colors year-round and envelops a gorgeous flagstone patio off the screened-in porch, perfect for entertaining and lounging.
Hard wired ethernet using CAT6 cables in Primary bedroom, Dining rm, Family rm and Loft provides for streaming and working from home without the use of WiFi!
There is an abundance of storage in this home. Large walk-in closet/pantry under the stairs, custom closet built-ins, custom Garage cabinets & Rhino Shelving. Garage and Screened porch have Epoxy flooring with a Lifetime Warranty!
The community offers a plethora of amenities, including indoor and outdoor pools, a fitness center, a dog park, pickleball courts, an indoor game room, a golf simulator, and much more!
Townhouse Details
Home Type
- Townhome
Est. Annual Taxes
- $4,754
Year Built
- Built in 2020
Lot Details
- 3,920 Sq Ft Lot
- End Unit
- Landscaped
- Back and Front Yard
HOA Fees
Parking
- 2 Car Attached Garage
- Front Facing Garage
- Garage Door Opener
- Private Driveway
- Additional Parking
Home Design
- Traditional Architecture
- Brick Veneer
- Slab Foundation
- Shingle Roof
Interior Spaces
- 2,453 Sq Ft Home
- 1-Story Property
- Open Floorplan
- Smooth Ceilings
- High Ceiling
- Ceiling Fan
- Gas Log Fireplace
- Entrance Foyer
- Family Room with Fireplace
- Dining Room
- Loft
- Screened Porch
- Pull Down Stairs to Attic
Kitchen
- Eat-In Kitchen
- Built-In Electric Oven
- Gas Cooktop
- Range Hood
- Microwave
- Plumbed For Ice Maker
- Dishwasher
- Kitchen Island
- Disposal
Flooring
- Carpet
- Ceramic Tile
- Luxury Vinyl Tile
Bedrooms and Bathrooms
- 3 Bedrooms
- Walk-In Closet
- Private Water Closet
- Bathtub with Shower
- Walk-in Shower
Laundry
- Laundry Room
- Laundry on main level
- Sink Near Laundry
- Washer and Electric Dryer Hookup
Home Security
Pool
- Indoor Pool
- In Ground Pool
Outdoor Features
- Patio
- Rain Gutters
Schools
- Wake County Schools Elementary And Middle School
- Wake County Schools High School
Utilities
- Forced Air Zoned Cooling and Heating System
- Heating System Uses Natural Gas
- Tankless Water Heater
- High Speed Internet
- Cable TV Available
Listing and Financial Details
- Assessor Parcel Number 0722774752
Community Details
Overview
- Association fees include ground maintenance
- Townes At Westford Owners Association, Phone Number (919) 679-4294
- Westford Master Owners Association, Inc. Association
- Townes At Westford Subdivision
- Maintained Community
Amenities
- Clubhouse
- Game Room
- Billiard Room
Recreation
- Tennis Courts
- Community Playground
- Fitness Center
- Community Pool
- Park
- Dog Park
Security
- Resident Manager or Management On Site
- Fire and Smoke Detector
- Firewall
Map
Home Values in the Area
Average Home Value in this Area
Tax History
| Year | Tax Paid | Tax Assessment Tax Assessment Total Assessment is a certain percentage of the fair market value that is determined by local assessors to be the total taxable value of land and additions on the property. | Land | Improvement |
|---|---|---|---|---|
| 2024 | $4,754 | $554,679 | $115,000 | $439,679 |
| 2023 | $4,305 | $390,618 | $75,000 | $315,618 |
| 2022 | $4,041 | $390,618 | $75,000 | $315,618 |
| 2021 | $3,887 | $390,618 | $75,000 | $315,618 |
| 2020 | $1,923 | $390,618 | $75,000 | $315,618 |
| 2019 | $0 | $0 | $0 | $0 |
Property History
| Date | Event | Price | Change | Sq Ft Price |
|---|---|---|---|---|
| 03/21/2025 03/21/25 | For Sale | $625,000 | -- | $255 / Sq Ft |
Deed History
| Date | Type | Sale Price | Title Company |
|---|---|---|---|
| Warranty Deed | $388,500 | None Available |
Mortgage History
| Date | Status | Loan Amount | Loan Type |
|---|---|---|---|
| Open | $399,950 | Credit Line Revolving |
Similar Homes in Apex, NC
Source: Doorify MLS
MLS Number: 10083856
APN: 0722.02-77-4752-000
- 931 Haybeck Ln
- 2528 Forge Village Way
- 1643 Wimberly Rd
- 2537 Sunnybranch Ln
- 2564 Rambling Creek Rd
- 1726 Wimberly Rd
- 2528 Rambling Creek Rd
- 2508 Rambling Creek Rd
- 715 White Oak Pond Rd
- 679 Mirkwood Ave
- 671 Mirkwood Ave
- 2713 Tunstall Grove Dr
- 687 Mirkwood Ave
- 683 Mirkwood Ave
- 681 Mirkwood Ave
- 7529 Creekbird Rd
- 960 Double Helix Rd
- 962 Double Helix Rd
- 964 Double Helix Rd
- 667 Mirkwood
