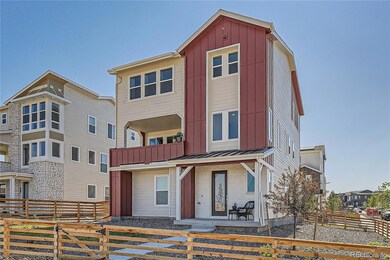
938 Hearteye Trail Lafayette, CO 80026
Estimated payment $5,982/month
Highlights
- Primary Bedroom Suite
- Mountain View
- Corner Lot
- Angevine Middle School Rated A-
- Loft
- Quartz Countertops
About This Home
Views – Views – Views! Construction completed in December of 2023, lives like new. Located on one of the best and more spacious corner homesites in the community, this stunning Morrison 3-story home offers spectacular panoramic mountain views. This gorgeous NexGen home features 4 bedrooms (3 upper main home / 1 main NextGen), 3.5 baths (2.5 main home and 1 NextGen), main home living room, kitchen, loft and 2.5 car attached garage (plus 2 off-street parking) while the NextGen suite includes a living room, kitchenette (plus one bed / one bath). The main home also featurs 2 separate balconies. Two energy efficient furnaces, central air and solar keeps this home comfortable all year long and energy bills low. Gorgeous and expansive mountain views from the balcony, living room, primary bedroom and primary bath. The NextGen suite is perfect for guests, relatives or a private retreat. Pride of ownership shines throughout – meticulously maintained. Nestled among multi-million dollar homes, green space and parks, this home is a true gem. Close to dining, shopping, entertainment and other amenities as well as a straight shot to downtown Boulder via Arapahoe. Buyer to assume the solar lease ($75/mo). The HOA information noted is actually for the metro district. Don’t miss your opportunity – Welcome Home! Quick possession. Rent out the first floor apt space for additional income.
Listing Agent
RE/MAX Professionals Brokerage Email: tomrman@aol.com,303-910-8436 License #000986635

Home Details
Home Type
- Single Family
Est. Annual Taxes
- $8,333
Year Built
- Built in 2023
Lot Details
- 6,417 Sq Ft Lot
- West Facing Home
- Property is Fully Fenced
- Xeriscape Landscape
- Corner Lot
- Irrigation
- Private Yard
HOA Fees
- $25 Monthly HOA Fees
Parking
- 2 Car Attached Garage
Home Design
- Brick Exterior Construction
- Frame Construction
- Composition Roof
- Cement Siding
Interior Spaces
- 2,727 Sq Ft Home
- 3-Story Property
- Double Pane Windows
- Window Treatments
- Smart Doorbell
- Living Room
- Dining Room
- Loft
- Mountain Views
Kitchen
- Double Oven
- Cooktop
- Microwave
- Dishwasher
- Kitchen Island
- Quartz Countertops
- Utility Sink
- Disposal
Flooring
- Carpet
- Tile
- Vinyl
Bedrooms and Bathrooms
- Primary Bedroom Suite
- Walk-In Closet
Laundry
- Laundry Room
- Dryer
- Washer
Home Security
- Carbon Monoxide Detectors
- Fire and Smoke Detector
Outdoor Features
- Balcony
- Covered patio or porch
- Rain Gutters
Schools
- Lafayette Elementary School
- Angevine Middle School
- Centaurus High School
Utilities
- Forced Air Heating and Cooling System
- Heating System Uses Natural Gas
- Phone Available
- Cable TV Available
Community Details
- Msi Llc Association, Phone Number (303) 420-4433
- Built by Lennar
- Silo Subdivision, Morrison Floorplan
Listing and Financial Details
- Exclusions: Seller's personal possessions and any staging items that may be in use.
- Assessor Parcel Number R0611360
Map
Home Values in the Area
Average Home Value in this Area
Tax History
| Year | Tax Paid | Tax Assessment Tax Assessment Total Assessment is a certain percentage of the fair market value that is determined by local assessors to be the total taxable value of land and additions on the property. | Land | Improvement |
|---|---|---|---|---|
| 2024 | $7,734 | $54,605 | $10,968 | $43,637 |
| 2023 | $7,734 | $65,466 | $14,653 | $54,498 |
| 2022 | $3,152 | $21,141 | $21,141 | $0 |
| 2021 | $3,204 | $21,141 | $21,141 | $0 |
| 2020 | $0 | $0 | $0 | $0 |
| 2019 | $0 | $0 | $0 | $0 |
Property History
| Date | Event | Price | Change | Sq Ft Price |
|---|---|---|---|---|
| 03/28/2025 03/28/25 | Pending | -- | -- | -- |
| 03/11/2025 03/11/25 | For Sale | $943,000 | +20.1% | $346 / Sq Ft |
| 12/13/2023 12/13/23 | Sold | $785,000 | -6.5% | $288 / Sq Ft |
| 11/16/2023 11/16/23 | Pending | -- | -- | -- |
| 11/03/2023 11/03/23 | Price Changed | $839,900 | -1.2% | $308 / Sq Ft |
| 10/31/2023 10/31/23 | For Sale | $849,900 | -- | $312 / Sq Ft |
Deed History
| Date | Type | Sale Price | Title Company |
|---|---|---|---|
| Special Warranty Deed | $785,000 | None Listed On Document |
Mortgage History
| Date | Status | Loan Amount | Loan Type |
|---|---|---|---|
| Open | $90,167 | Credit Line Revolving |
Similar Homes in Lafayette, CO
Source: REcolorado®
MLS Number: 3065251
APN: 1465340-77-002
- 938 Hearteye Trail
- 1011 Glenwood Dr
- 907 Stein St
- 616 Wild Ridge Cir
- 1244 Hawk Ridge Rd
- 913 Latigo Loop
- 917 Latigo Loop
- 909 Latigo Loop
- 921 Latigo Loop
- 205 Lucerne Dr
- 110 Lucerne Dr
- 413 E Elm St
- 452 N Finch Ave Unit 452B
- 503 E Oak St
- 1222 Penner Dr
- 1244 Penner Dr
- 1264 Penner Dr
- 1266 Penner Dr
- 2440 Wesley Ln
- 2440 Wesley Ln






