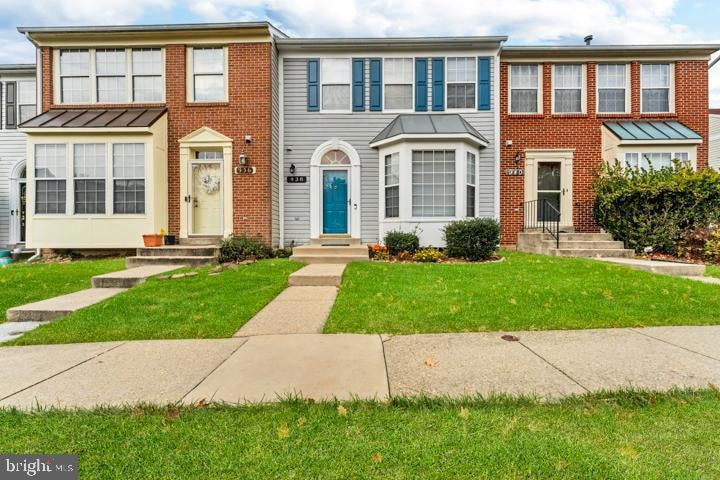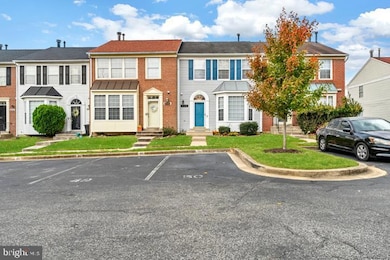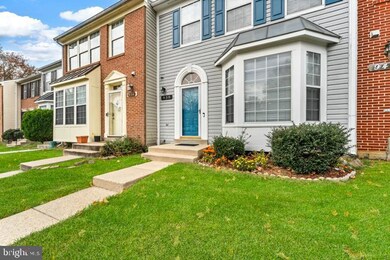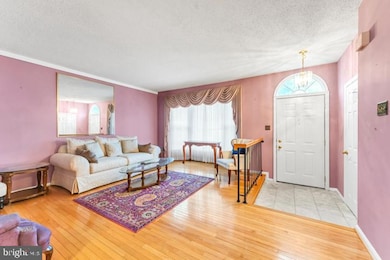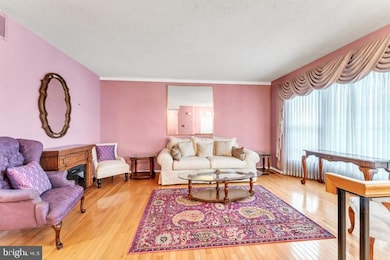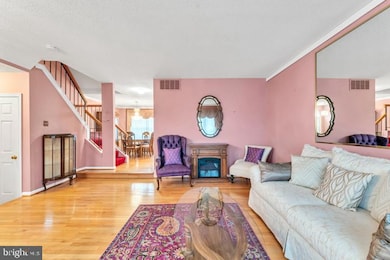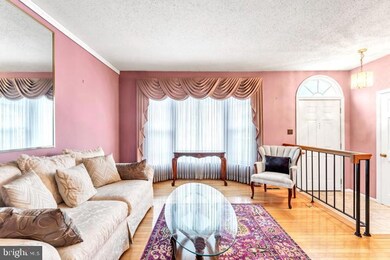
938 Lake Overlook Dr Bowie, MD 20721
Lake Arbor NeighborhoodHighlights
- Open Floorplan
- Deck
- Formal Dining Room
- Colonial Architecture
- Wood Flooring
- Eat-In Kitchen
About This Home
As of March 2025Short Sale. This beautiful 3-level townhouse in Bowie offers a perfect blend of style, comfort, and functionality. Featuring 3 spacious bedrooms, 2 full bathrooms, and 2 half baths, this home has everything you need. Gleaming hardwood floors flow seamlessly throughout the entire home, adding warmth and elegance to every room. The main level is designed for easy living with a bright and open living area, a well-appointed kitchen, and a convenient half bath. The upper level boasts a private owners suite with its own full bath, along with two additional bedrooms and another full bathroom.
The fully finished basement is an entertainer’s dream, offering ample space for a recreation room, plus a versatile den that can be used as an office or guest space. With easy access to the backyard, this lower level is perfect for hosting friends and family or relaxing after a long day. Located in a desirable neighborhood with nearby parks, shopping, and commuter routes, this townhouse is the ideal place to call home. Needs a little TLC and quick response from the bank.
Seller prefers to use Counsel Title
Townhouse Details
Home Type
- Townhome
Est. Annual Taxes
- $4,686
Year Built
- Built in 1988
Lot Details
- 1,656 Sq Ft Lot
HOA Fees
- $125 Monthly HOA Fees
Parking
- Parking Lot
Home Design
- Colonial Architecture
- Slab Foundation
- Frame Construction
Interior Spaces
- Property has 3 Levels
- Open Floorplan
- Ceiling Fan
- Recessed Lighting
- Formal Dining Room
- Wood Flooring
- Home Security System
Kitchen
- Eat-In Kitchen
- Gas Oven or Range
- Self-Cleaning Oven
- Stove
- Built-In Microwave
- Dishwasher
- Kitchen Island
- Disposal
Bedrooms and Bathrooms
- 3 Bedrooms
Laundry
- Dryer
- Washer
Basement
- Basement Fills Entire Space Under The House
- Laundry in Basement
Outdoor Features
- Deck
- Patio
Utilities
- Central Air
- Heat Pump System
- Vented Exhaust Fan
- Natural Gas Water Heater
Listing and Financial Details
- Tax Lot 214
- Assessor Parcel Number 17131451830
Community Details
Overview
- Northlake Plat 4 Subdivision
Security
- Carbon Monoxide Detectors
- Fire and Smoke Detector
Map
Home Values in the Area
Average Home Value in this Area
Property History
| Date | Event | Price | Change | Sq Ft Price |
|---|---|---|---|---|
| 03/21/2025 03/21/25 | Sold | $375,000 | +1.4% | $286 / Sq Ft |
| 02/20/2025 02/20/25 | Pending | -- | -- | -- |
| 02/13/2025 02/13/25 | Price Changed | $370,000 | 0.0% | $282 / Sq Ft |
| 02/13/2025 02/13/25 | For Sale | $370,000 | -7.3% | $282 / Sq Ft |
| 01/09/2025 01/09/25 | Off Market | $399,000 | -- | -- |
| 12/03/2024 12/03/24 | Price Changed | $399,000 | -2.4% | $304 / Sq Ft |
| 11/07/2024 11/07/24 | For Sale | $409,000 | -- | $312 / Sq Ft |
Tax History
| Year | Tax Paid | Tax Assessment Tax Assessment Total Assessment is a certain percentage of the fair market value that is determined by local assessors to be the total taxable value of land and additions on the property. | Land | Improvement |
|---|---|---|---|---|
| 2024 | $3,363 | $315,333 | $0 | $0 |
| 2023 | $4,023 | $302,400 | $70,000 | $232,400 |
| 2022 | $3,858 | $289,433 | $0 | $0 |
| 2021 | $3,697 | $276,467 | $0 | $0 |
| 2020 | $3,614 | $263,500 | $70,000 | $193,500 |
| 2019 | $3,518 | $251,500 | $0 | $0 |
| 2018 | $3,405 | $239,500 | $0 | $0 |
| 2017 | $3,310 | $227,500 | $0 | $0 |
| 2016 | -- | $215,033 | $0 | $0 |
| 2015 | $3,548 | $202,567 | $0 | $0 |
| 2014 | $3,548 | $190,100 | $0 | $0 |
Mortgage History
| Date | Status | Loan Amount | Loan Type |
|---|---|---|---|
| Open | $356,250 | New Conventional | |
| Closed | $356,250 | New Conventional | |
| Previous Owner | $532,500 | Reverse Mortgage Home Equity Conversion Mortgage | |
| Previous Owner | $197,000 | Stand Alone Refi Refinance Of Original Loan | |
| Previous Owner | $168,100 | Stand Alone Refi Refinance Of Original Loan | |
| Previous Owner | $41,000 | Stand Alone Second |
Deed History
| Date | Type | Sale Price | Title Company |
|---|---|---|---|
| Deed | $375,000 | Counsel Title | |
| Deed | $375,000 | Counsel Title | |
| Gift Deed | -- | None Listed On Document | |
| Deed | $124,500 | -- |
Similar Homes in Bowie, MD
Source: Bright MLS
MLS Number: MDPG2131174
APN: 13-1451830
- 801 Millponds Dr
- 11006 Lake Arbor Way
- 10918 Spyglass Hill Ct
- 613 Brookedge Ct
- 11306 Southlakes Dr
- 404 Red Leaf Ct
- 841 Lake Shore Dr
- 10518 Beacon Ridge Dr Unit 14-302
- 610 Lisle Dr
- 3 Thurston Dr
- 10633 Campus Way S
- 10402 Beacon Ridge Dr Unit 9102
- 10555 Campus Way S
- 18 Joyceton Terrace
- 1013 Summerglenn Ct Unit 7-203
- 10419 Beacon Ridge Dr Unit 8-302
- 10707 Joyceton Dr
- 10304 Sea Pines Dr
- 11323 Kettering Place
- 239 Red Jade Dr Unit 10-4
