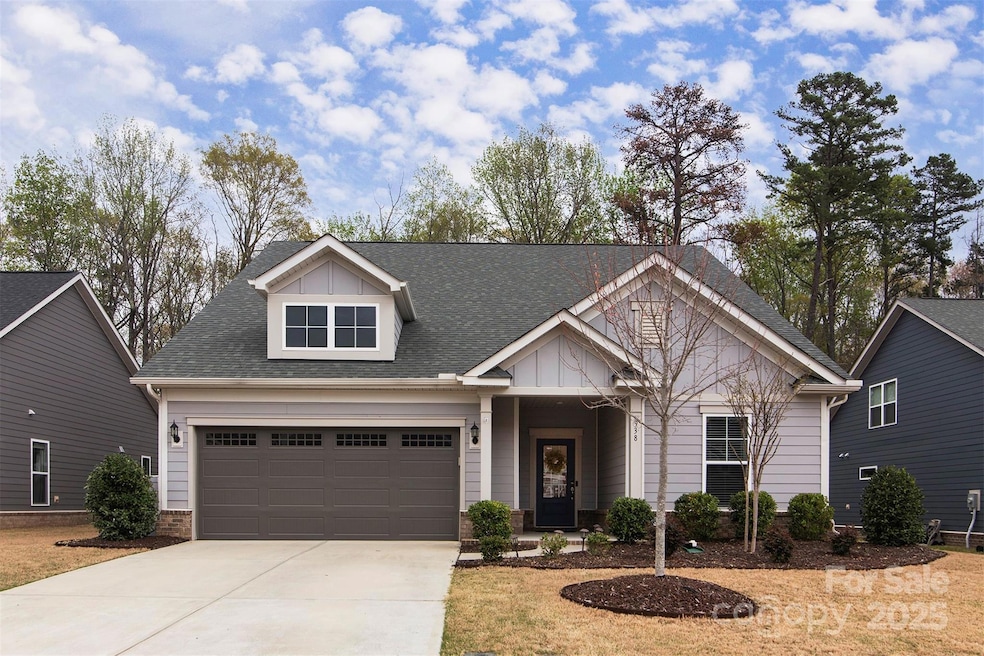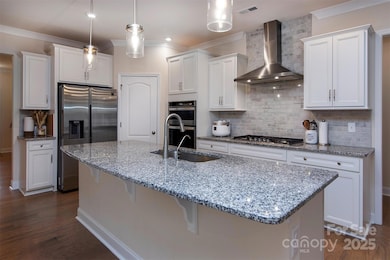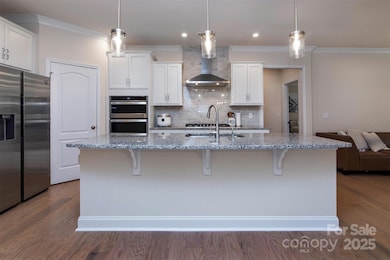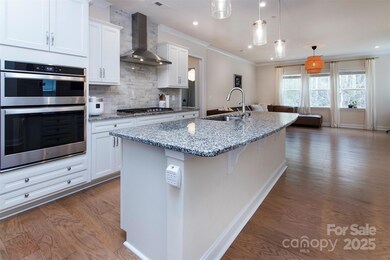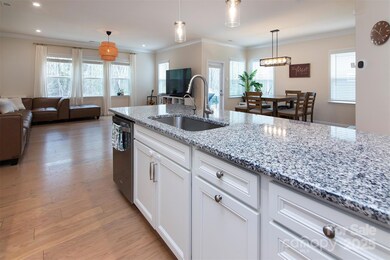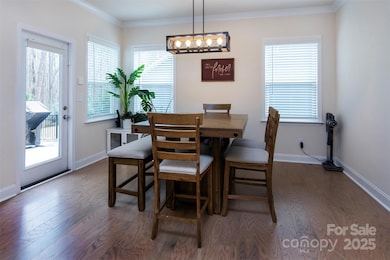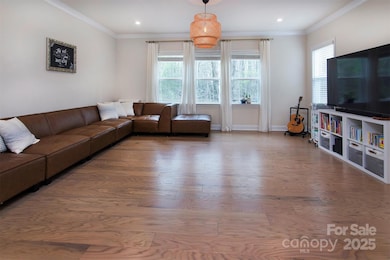
938 Moose Trail Matthews, NC 28104
Estimated payment $3,616/month
Highlights
- Open Floorplan
- Transitional Architecture
- Community Pool
- Stallings Elementary School Rated A
- Wood Flooring
- 2 Car Attached Garage
About This Home
Beautifully maintained home in Southstone shows like new! Highly desirable open, split-bedroom floor plan with a huge loft upstairs. This stunning home features several upgrades by the owners, including beautiful & timeless engineered hardwoods that will match any decor, installed in the main living area in 2024. The gourmet kitchen boasts a massive island with breakfast bar, microwave/wall oven combo, five-burner gas cooktop, soft-close cabinetry, & walk-in pantry. Primary bedroom with tray ceiling, a bath with dual vanities, water closet, generous walk-in shower tiled from floor to ceiling with the shower doors upgraded to frameless in 2024, linen closet, & a large walk-in closet. Expansive back yard was fenced in 2020 with a creek just beyond the fence. Leaf Blaster Pro stainless steel micro-mesh gutter guards installed in 2024. HOA dues include internet & cable. There's also a community pool, playground, and pocket parks to enjoy. Close to shopping at Stevens Mill Crossing & I-485.
Listing Agent
Keller Williams Unlimited Brokerage Email: albert@lrecharlotte.com License #275329

Open House Schedule
-
Saturday, April 26, 202511:00 am to 1:30 pm4/26/2025 11:00:00 AM +00:004/26/2025 1:30:00 PM +00:00Add to Calendar
Home Details
Home Type
- Single Family
Est. Annual Taxes
- $3,174
Year Built
- Built in 2020
Lot Details
- Back Yard Fenced
- Property is zoned CZ-Res
HOA Fees
- $114 Monthly HOA Fees
Parking
- 2 Car Attached Garage
- Driveway
Home Design
- Transitional Architecture
- Slab Foundation
Interior Spaces
- 1.5-Story Property
- Open Floorplan
- Laundry Room
Kitchen
- Breakfast Bar
- Built-In Oven
- Gas Cooktop
- Range Hood
- Microwave
- Dishwasher
- Kitchen Island
- Disposal
Flooring
- Wood
- Tile
Bedrooms and Bathrooms
- 3 Main Level Bedrooms
- Split Bedroom Floorplan
- Walk-In Closet
- 2 Full Bathrooms
Outdoor Features
- Patio
Utilities
- Forced Air Heating and Cooling System
- Heating System Uses Natural Gas
Listing and Financial Details
- Assessor Parcel Number 07-033-310
Community Details
Overview
- Cedar Management Group Association, Phone Number (877) 252-3327
- Built by Pulte
- Southstone Subdivision, Bedrock Floorplan
- Mandatory home owners association
Recreation
- Community Playground
- Community Pool
Map
Home Values in the Area
Average Home Value in this Area
Tax History
| Year | Tax Paid | Tax Assessment Tax Assessment Total Assessment is a certain percentage of the fair market value that is determined by local assessors to be the total taxable value of land and additions on the property. | Land | Improvement |
|---|---|---|---|---|
| 2024 | $3,174 | $363,300 | $77,900 | $285,400 |
| 2023 | $3,039 | $363,300 | $77,900 | $285,400 |
| 2022 | $3,018 | $363,300 | $77,900 | $285,400 |
| 2021 | $3,018 | $363,300 | $77,900 | $285,400 |
| 2020 | $66 | $0 | $0 | $0 |
Property History
| Date | Event | Price | Change | Sq Ft Price |
|---|---|---|---|---|
| 04/21/2025 04/21/25 | Price Changed | $580,000 | -1.7% | $242 / Sq Ft |
| 04/01/2025 04/01/25 | For Sale | $590,000 | -- | $246 / Sq Ft |
Deed History
| Date | Type | Sale Price | Title Company |
|---|---|---|---|
| Warranty Deed | -- | None Listed On Document | |
| Warranty Deed | $361,500 | None Available |
Mortgage History
| Date | Status | Loan Amount | Loan Type |
|---|---|---|---|
| Previous Owner | $289,040 | New Conventional |
Similar Homes in Matthews, NC
Source: Canopy MLS (Canopy Realtor® Association)
MLS Number: 4241327
APN: 07-033-310
- Lawyers Rd Lawyers Rd
- 8007 April Ln
- 1008 Avalon Place
- 705 Hinterland Ln
- 1112 Avalon Place
- 1128 Avalon Place
- 3062 Beech Ct
- 1220 Avalon Place
- 1043 Kalli Dr
- 3033 Beech Ct
- 15920 Fieldstone Dr
- 6038 Burnt Mill Run
- 6807 Stoney Ridge Rd
- 1120 Millwright Ln
- 1257 Mill Race Ln
- 501 Aspen Ln
- 2157 Mill House Ln
- 14404 Lawyers Rd
- 3222 Shadow Lake Ln
- 5019 Pleasant Run Dr
