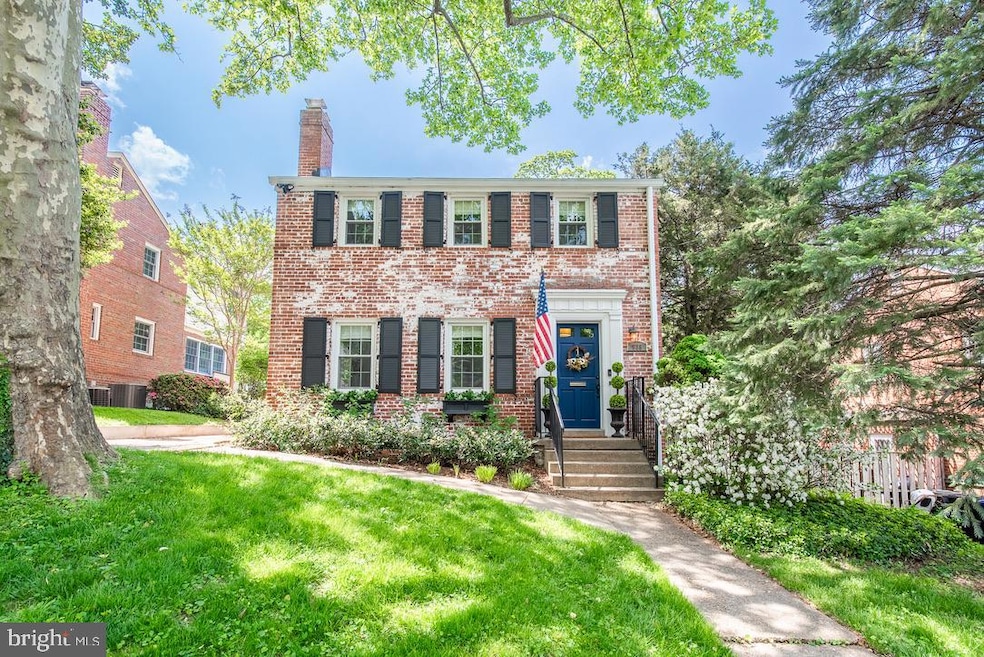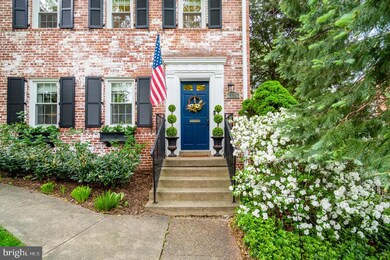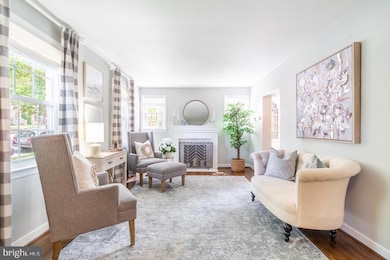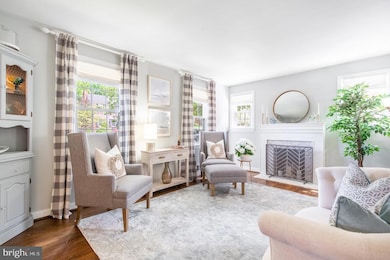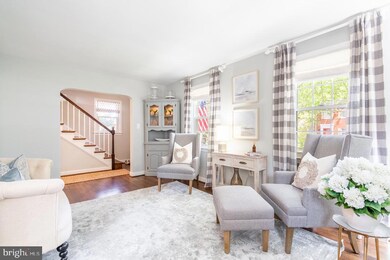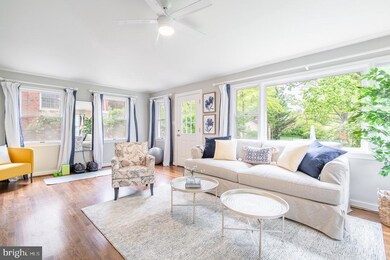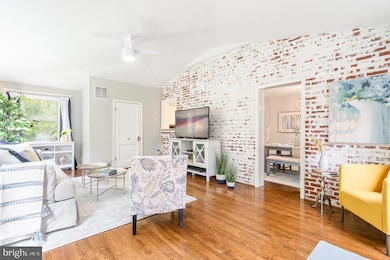
938 N Liberty St Arlington, VA 22205
Dominion Hills NeighborhoodEstimated payment $6,349/month
Highlights
- Colonial Architecture
- Wood Flooring
- No HOA
- Ashlawn Elementary School Rated A
- 1 Fireplace
- 4-minute walk to Dominion Hills Park
About This Home
Welcome to your charming Arlington colonial home, nestled in the quaint neighborhood of Dominion Hills! As you step inside, you'll be greeted by a sun drenched living room, a spacious dining room, and a darling kitchen with gas cooking. The main level also features an expansive addition that offers an additional family room with breathtaking exposed brick and powder bathroom. Upstairs, there are three beautifully appointed bedrooms and a luxe marble tiled bathroom with tub/shower combo. Don't miss the pull down attic with extra storage space. The lower level features a laundry space, additional refrigerator, and a convenient walk-out entrance. The gorgeous private backyard showcases a large patio perfect for entertaining guests or enjoying an evening, as well as a shed for additional storage. Owner updates include: replacement windows and architectural shingle roof; Hardie Board siding; functional composite shutters, flooring and paint updates. The location is ideal: walkable to parks, trails and tennis courts, and two metro stops are easily within reach! The home is just a 5 minute walk to Dominion Hills Shopping Center and a 15 minute walk to Westover which hosts a number of neighborhood favorites like The Italian Store, Westover Beer Garden, Lost Dog Cafe as well as a library and local farmers market. All furniture is for sale and negotiable!
Home Details
Home Type
- Single Family
Est. Annual Taxes
- $9,276
Year Built
- Built in 1946
Lot Details
- 7,210 Sq Ft Lot
- Property is zoned R-6
Home Design
- Colonial Architecture
- Brick Exterior Construction
Interior Spaces
- Property has 3 Levels
- Ceiling Fan
- 1 Fireplace
- Formal Dining Room
- Wood Flooring
- Basement
- Exterior Basement Entry
Kitchen
- Gas Oven or Range
- Stove
- Dishwasher
- Disposal
Bedrooms and Bathrooms
- 3 Bedrooms
Laundry
- Laundry in unit
- Dryer
- Washer
Parking
- 2 Parking Spaces
- 2 Driveway Spaces
Utilities
- Forced Air Heating and Cooling System
- Natural Gas Water Heater
Community Details
- No Home Owners Association
- Dominion Hills Subdivision
Listing and Financial Details
- Tax Lot 66
- Assessor Parcel Number 12-022-022
Map
Home Values in the Area
Average Home Value in this Area
Tax History
| Year | Tax Paid | Tax Assessment Tax Assessment Total Assessment is a certain percentage of the fair market value that is determined by local assessors to be the total taxable value of land and additions on the property. | Land | Improvement |
|---|---|---|---|---|
| 2024 | $9,276 | $898,000 | $728,500 | $169,500 |
| 2023 | $9,250 | $898,100 | $728,500 | $169,600 |
| 2022 | $8,693 | $844,000 | $688,500 | $155,500 |
| 2021 | $8,124 | $788,700 | $637,500 | $151,200 |
| 2020 | $7,673 | $747,900 | $596,700 | $151,200 |
| 2019 | $7,354 | $716,800 | $571,200 | $145,600 |
| 2018 | $7,360 | $731,600 | $550,800 | $180,800 |
| 2017 | $7,017 | $697,500 | $515,100 | $182,400 |
| 2016 | $6,328 | $638,500 | $494,700 | $143,800 |
| 2015 | $6,303 | $632,800 | $484,500 | $148,300 |
| 2014 | $5,970 | $599,400 | $459,000 | $140,400 |
Property History
| Date | Event | Price | Change | Sq Ft Price |
|---|---|---|---|---|
| 04/07/2025 04/07/25 | Pending | -- | -- | -- |
| 04/02/2025 04/02/25 | For Sale | $999,000 | +73.8% | $650 / Sq Ft |
| 03/25/2016 03/25/16 | Sold | $574,900 | 0.0% | $269 / Sq Ft |
| 02/25/2016 02/25/16 | Pending | -- | -- | -- |
| 02/25/2016 02/25/16 | For Sale | $574,900 | -- | $269 / Sq Ft |
Deed History
| Date | Type | Sale Price | Title Company |
|---|---|---|---|
| Quit Claim Deed | -- | Allied Title | |
| Warranty Deed | $574,900 | Double Eagle Title |
Mortgage History
| Date | Status | Loan Amount | Loan Type |
|---|---|---|---|
| Previous Owner | $250,000 | Credit Line Revolving | |
| Previous Owner | $521,400 | Adjustable Rate Mortgage/ARM | |
| Previous Owner | $546,155 | New Conventional | |
| Previous Owner | $120,000 | Unknown |
Similar Homes in Arlington, VA
Source: Bright MLS
MLS Number: VAAR2055458
APN: 12-022-022
- 1021 N Liberty St
- 949 Patrick Henry Dr
- 920 Patrick Henry Dr
- 1000 Patrick Henry Dr
- 869 Patrick Henry Dr
- 910 N Montana St
- 5915 5th Rd N
- 848 N Manchester St
- 884 N Manchester St
- 841 N Manchester St
- 1200 N Kennebec St
- 714 N Kensington St
- 1453 N Lancaster St
- 862 N Ohio St
- 621 N Kensington St
- 5630 8th St N
- 865 N Jefferson St
- 5863 15th Rd N
- 5634 6th St N
- 5921 16th St N
