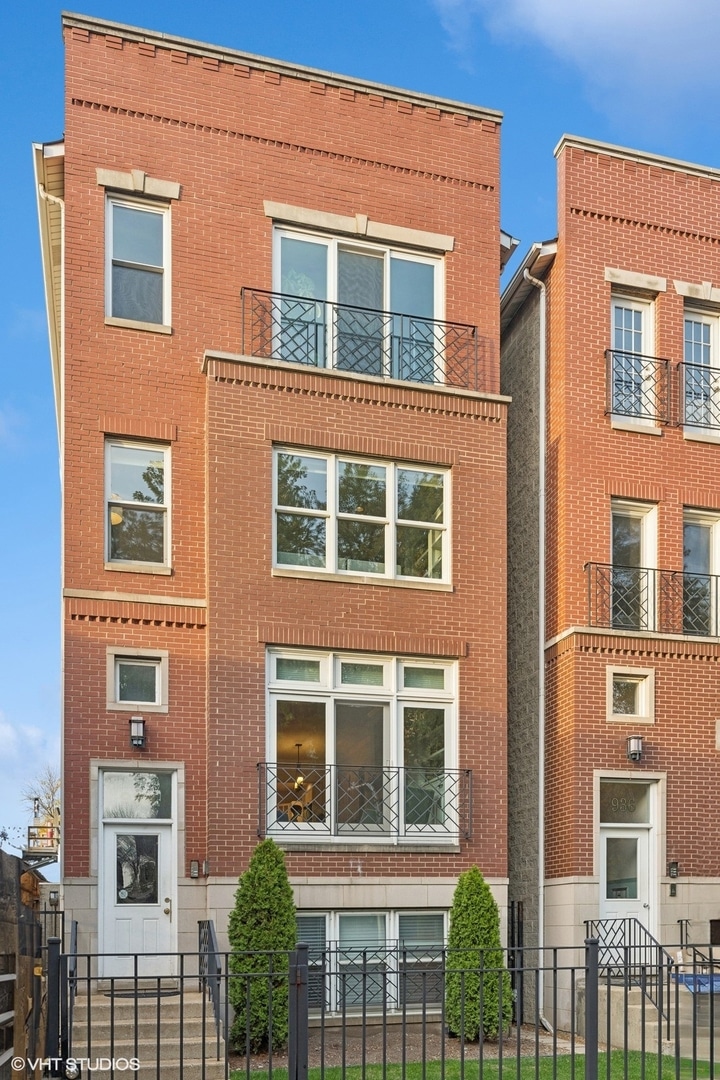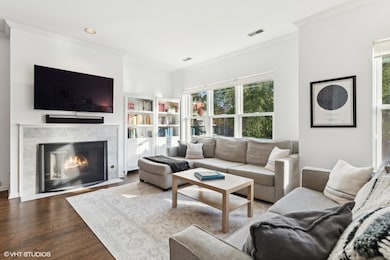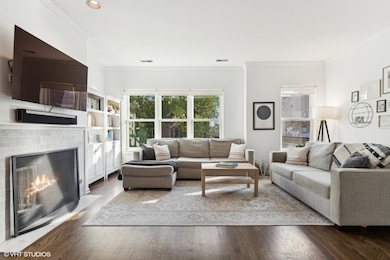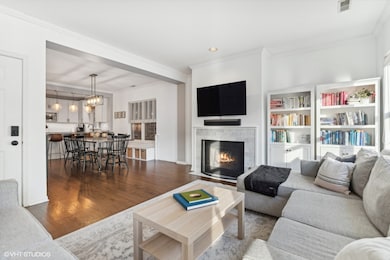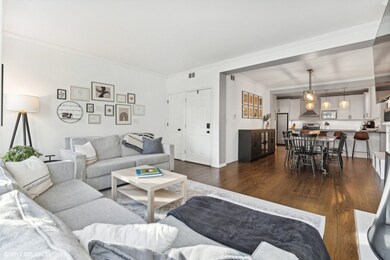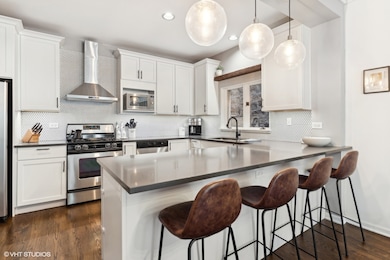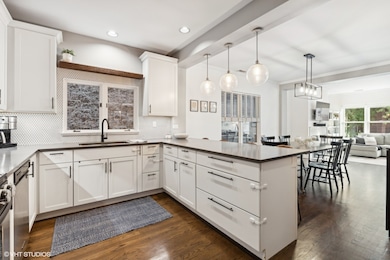
938 W George St Unit 2 Chicago, IL 60657
Lakeview East NeighborhoodHighlights
- Open Floorplan
- 3-minute walk to Wellington Station
- Wood Flooring
- Lincoln Park High School Rated A
- Deck
- 2-minute walk to Weisman Park
About This Home
As of January 2025Welcome home to this completely updated & stylish 2-bedroom, 2-bathroom condo on a tree-lined block in Chicago's Lakeview neighborhood. 938 West George #2 has so many incredible features to note: a sun-soaked living room with a cozy fireplace, dedicated dining room, on-trend kitchen, in-unit laundry, triple-pane windows, private outdoor space, storage, & garage parking. In the kitchen, you'll love the white cabinetry, sleek globe pendants, stainless appliances, & tiled backsplash. Don't miss the pantry - the additional storage space in this home is impressive. Down the hallway, visit both bedrooms & bathrooms. The large primary boasts a walk-in closet & totally renovated primary bathroom with a walk-in shower (adorned with vintage-inspired floor tile & classic subway tile for the walls), new vanity with quartz countertop, matte black pulls & hardware, & bright lighting. The laundry room (yes, it is a room!) was also reimagined - the flooring adds a fun flair, & the attached shelving is the ideal place to store supplies. Last but not least, step onto the private balcony & be immersed in the city's hustle & bustle. The sound quality in this home is truly remarkable thanks to triple-paned windows that create a quiet oasis inside. 938 West George is around the corner from Lakeview favorites like Barcocina, DMK Burger Bar, & Tanuki. There is no shortage of gyms & salons nearby, & the Wellington/Diversey Brown Line stops couldn't be closer. Welcome to your dream home - stay awhile!
Property Details
Home Type
- Condominium
Est. Annual Taxes
- $7,107
Year Built
- Built in 1996
HOA Fees
- $182 Monthly HOA Fees
Parking
- 1 Car Detached Garage
- Garage Transmitter
- Garage Door Opener
- Parking Included in Price
Interior Spaces
- 3-Story Property
- Open Floorplan
- Fireplace With Gas Starter
- Family Room
- Living Room with Fireplace
- Formal Dining Room
- Storage
- Wood Flooring
Kitchen
- Range
- Microwave
- Freezer
- Dishwasher
- Stainless Steel Appliances
- Disposal
Bedrooms and Bathrooms
- 2 Bedrooms
- 2 Potential Bedrooms
- Walk-In Closet
- 2 Full Bathrooms
- Dual Sinks
Laundry
- Laundry Room
- Dryer
- Washer
Outdoor Features
- Deck
Schools
- Harriet Tubman Elementary School
- Lincoln Park High School
Utilities
- Forced Air Heating and Cooling System
- Heating System Uses Natural Gas
- Lake Michigan Water
Listing and Financial Details
- Homeowner Tax Exemptions
Community Details
Overview
- Association fees include water, insurance, exterior maintenance, lawn care, scavenger
- 3 Units
- Low-Rise Condominium
Pet Policy
- Dogs and Cats Allowed
Map
Home Values in the Area
Average Home Value in this Area
Property History
| Date | Event | Price | Change | Sq Ft Price |
|---|---|---|---|---|
| 01/16/2025 01/16/25 | Sold | $510,000 | +4.1% | -- |
| 12/14/2024 12/14/24 | Pending | -- | -- | -- |
| 12/11/2024 12/11/24 | For Sale | $489,999 | +13.4% | -- |
| 03/12/2020 03/12/20 | Sold | $432,000 | 0.0% | $288 / Sq Ft |
| 01/15/2020 01/15/20 | Pending | -- | -- | -- |
| 01/12/2020 01/12/20 | Off Market | $432,000 | -- | -- |
| 01/08/2020 01/08/20 | For Sale | $439,900 | +2.3% | $293 / Sq Ft |
| 06/15/2018 06/15/18 | Sold | $430,000 | -1.1% | $287 / Sq Ft |
| 04/18/2018 04/18/18 | Pending | -- | -- | -- |
| 04/04/2018 04/04/18 | For Sale | $435,000 | +39.2% | $290 / Sq Ft |
| 09/27/2012 09/27/12 | Sold | $312,500 | -3.8% | $208 / Sq Ft |
| 08/18/2012 08/18/12 | Pending | -- | -- | -- |
| 07/23/2012 07/23/12 | For Sale | $325,000 | -- | $217 / Sq Ft |
Tax History
| Year | Tax Paid | Tax Assessment Tax Assessment Total Assessment is a certain percentage of the fair market value that is determined by local assessors to be the total taxable value of land and additions on the property. | Land | Improvement |
|---|---|---|---|---|
| 2024 | $6,906 | $41,398 | $14,923 | $26,475 |
| 2023 | $6,906 | $37,000 | $6,880 | $30,120 |
| 2022 | $6,906 | $37,000 | $6,880 | $30,120 |
| 2021 | $6,770 | $36,998 | $6,879 | $30,119 |
| 2020 | $7,162 | $32,148 | $5,831 | $26,317 |
| 2019 | $7,017 | $34,925 | $5,831 | $29,094 |
| 2018 | $6,220 | $34,925 | $5,831 | $29,094 |
| 2017 | $6,296 | $32,624 | $5,145 | $27,479 |
| 2016 | $6,034 | $32,624 | $5,145 | $27,479 |
| 2015 | $5,498 | $32,624 | $5,145 | $27,479 |
| 2014 | $4,191 | $25,157 | $4,223 | $20,934 |
| 2013 | $4,097 | $25,157 | $4,223 | $20,934 |
Mortgage History
| Date | Status | Loan Amount | Loan Type |
|---|---|---|---|
| Open | $382,500 | New Conventional | |
| Closed | $382,500 | New Conventional | |
| Previous Owner | $376,500 | New Conventional | |
| Previous Owner | $384,480 | New Conventional | |
| Previous Owner | $437,525 | New Conventional | |
| Previous Owner | $15,703 | Credit Line Revolving | |
| Previous Owner | $15,600 | Credit Line Revolving | |
| Previous Owner | $234,375 | New Conventional | |
| Previous Owner | $50,000 | Credit Line Revolving | |
| Previous Owner | $285,000 | No Value Available | |
| Previous Owner | $166,000 | No Value Available | |
| Previous Owner | $162,450 | No Value Available |
Deed History
| Date | Type | Sale Price | Title Company |
|---|---|---|---|
| Warranty Deed | $510,000 | None Listed On Document | |
| Warranty Deed | $510,000 | None Listed On Document | |
| Warranty Deed | $432,000 | Greater Illinois Title | |
| Warranty Deed | $430,000 | North American Title | |
| Warranty Deed | $312,500 | None Available | |
| Warranty Deed | $300,000 | Chicago Title Insurance Co | |
| Warranty Deed | $207,500 | -- | |
| Joint Tenancy Deed | $170,000 | -- |
Similar Homes in Chicago, IL
Source: Midwest Real Estate Data (MRED)
MLS Number: 12254917
APN: 14-29-221-019-1002
- 2947 N Sheffield Ave Unit 3
- 2946 N Sheffield Ave Unit 2S
- 851 W Oakdale Ave
- 3010 N Sheffield Ave Unit 2N
- 858 W Diversey Pkwy Unit 2E
- 921 W Diversey Pkwy Unit 4
- 813 W Oakdale Ave Unit G
- 2846 N Halsted St Unit 2N
- 2779 N Kenmore Ave
- 802 W Wolfram St Unit 3S
- 843 W Diversey Pkwy Unit 1
- 2729 N Sheffield Ave Unit 1S
- 2725 N Wilton Ave Unit 3
- 2859 N Halsted St Unit 203
- 2721 N Wilton Ave Unit 2S
- 1123 W Wolfram St
- 2711 N Wilton Ave Unit 2
- 1132 W Wolfram St Unit 1
- 950 W Barry Ave Unit 4
- 1008 W Barry Ave
