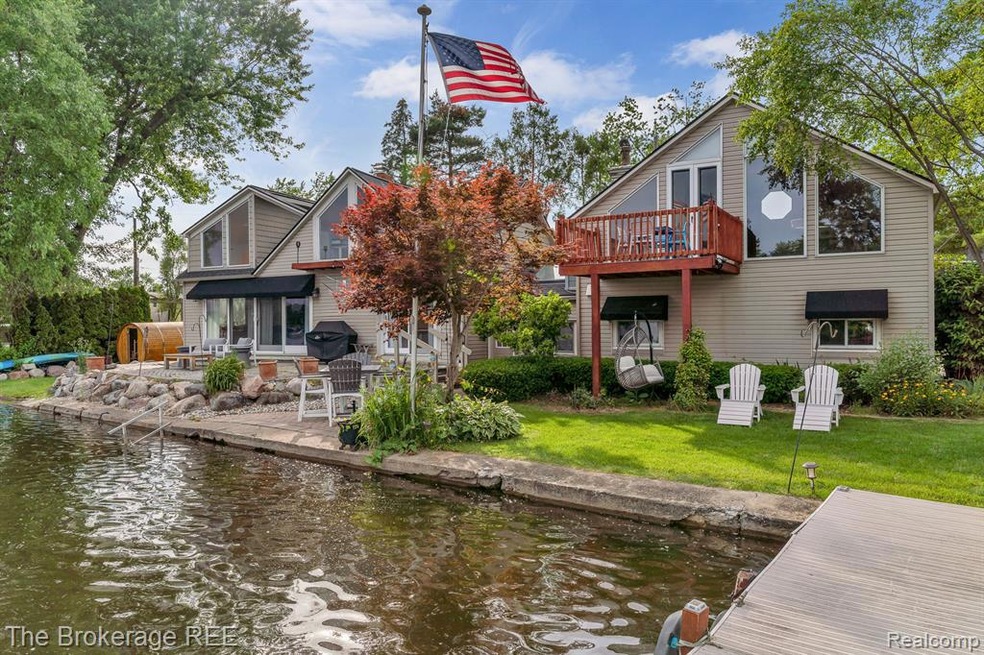Experience lakefront luxury on All Sports Pontiac Lake with 142 feet of private shoreline. This 4-bed, 3.5-bath, 3,051 sq ft home offers stunning sunset views and a spacious great room with vaulted ceilings, wood-burning fireplace, and a 16-foot glass door wall opening to a stone patio. Some recent updates include refinished hardwood floors, fresh paint, new carpet, and updated lighting. The gourmet kitchen features butcher block counters, stainless steel appliances, and a breakfast nook. Choose from three master suites, including a first-floor option with a handicap-accessible tub. Exterior highlights include a circular driveway, landscaped yard with 300+ perennial tulips, vinyl siding, heated garage, 8-person barrel sauna, large dock, and more. Recent upgrades include a new roof, tankless water heater, central air, HE furnace, and crawl space encapsulation. Enjoy the unique perk of having Pontiac Lake recreation right in your backyard, with miles of hiking and biking trails, a large beach, picnic areas, restrooms, and more! Don’t miss your chance to own this slice of paradise!

