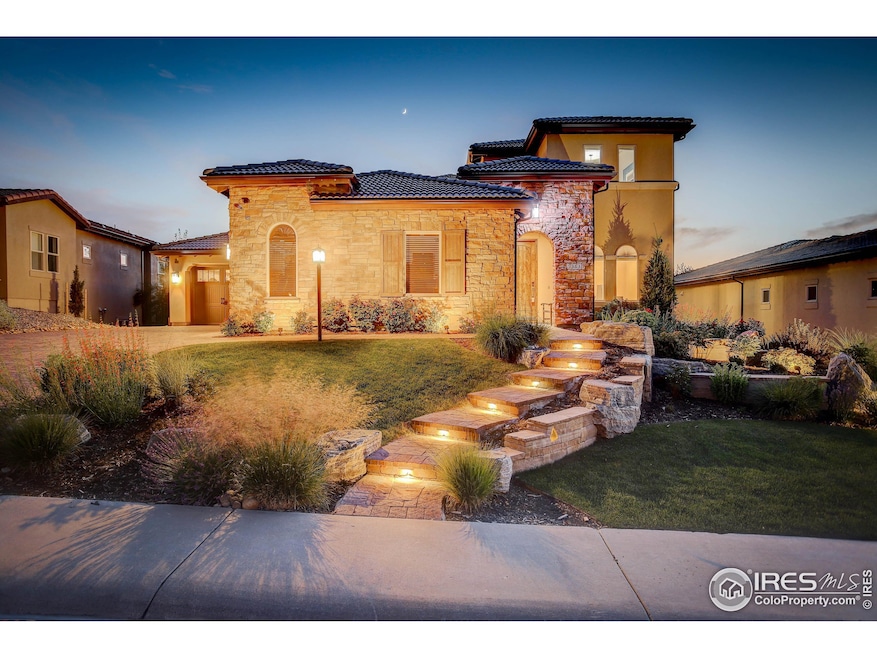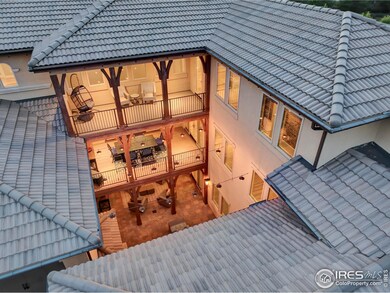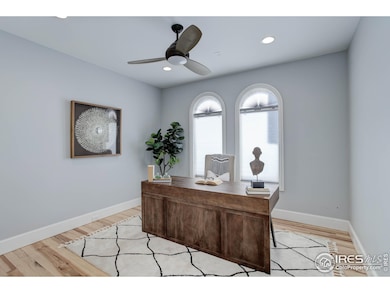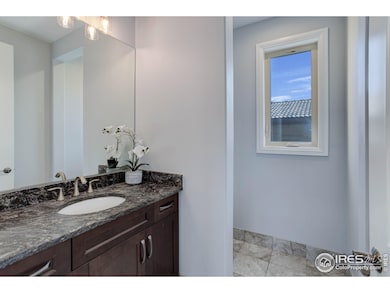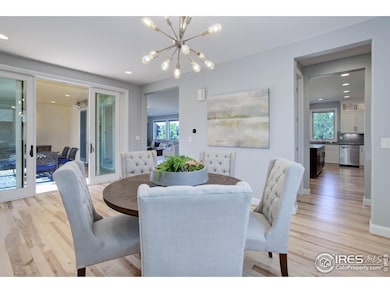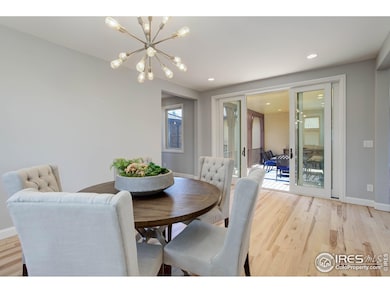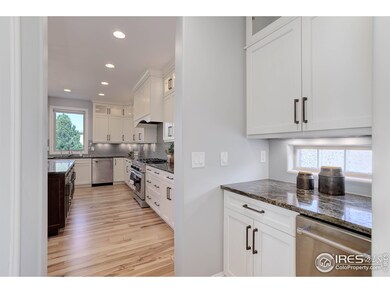Welcome to the prestigious gated community of Heritage Hills, where luxury meets tranquility. This exquisite home offers an unrivaled living experience with multiple outdoor living areas. The breathtaking dropped interior courtyard with covered and uncovered spaces, an oversized fireplace on the patio level and space heaters for the covered main deck provide the perfect atmosphere for outdoor entertaining. Step inside and be greeted by the timeless allure of fully refinished hickory hardwood floors that seamlessly flow throughout the home, creating an ambiance of warmth and elegance. The fresh interior paint adds a touch of modernity while complementing the classic architectural details. The heart of the home, the kitchen, is a culinary masterpiece, boasting top-of-the-line appliance's, custom cabinetry, and a spacious island, making it an ideal space for both intimate family dinners and lavish entertaining. Walk down the gallery hallway to your private sanctuary which includes a private deck, gorgeous spa-like, 5-piece, bathroom with jetted tub and huge walk-in closet with custom built shelving. Enjoy ultimate convenience with a second floor laundry room just off the primary bedroom closet. Additional bedrooms provide ample space for family and guests, each thoughtfully designed for comfort, style and their own full bathrooms. Whether it's enjoying a morning coffee on the back deck or hosting al fresco gatherings in the sprawling, covered, interior courtyard deck, this home offers an array of outdoor experiences to suit every occasion. Located in the esteemed Heritage Hills community, residents enjoy access to exclusive amenities and a sense of security within this gated enclave. With its combination of luxury, comfort, and privacy, this home embodies the epitome of sophisticated living. Don't miss the opportunity to make 9383 Vista Hill Lane your own and experience all that Heritage Hills and the city of Lone Tree have to offer. Welcome Home!

