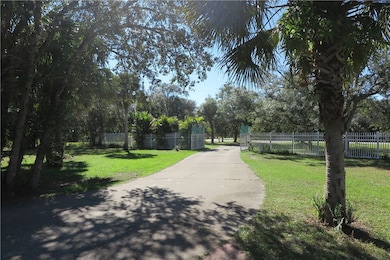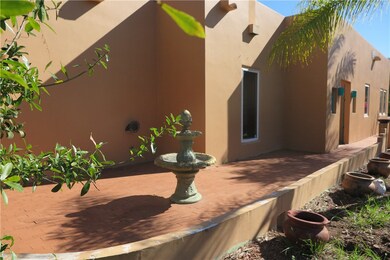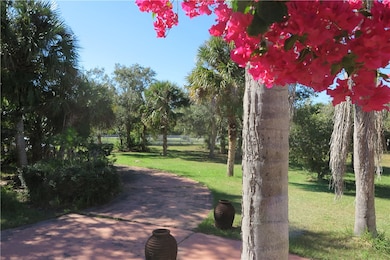
9385 Fleming Grant Rd Sebastian, FL 32976
Deer Run NeighborhoodHighlights
- Lake Front
- Horses Allowed On Property
- Home fronts a pond
- Parking available for a boat
- Free Form Pool
- 9.47 Acre Lot
About This Home
As of April 2025THE DEAL OF 2025! Hosting grand pool parties is easy w/over 1200 SF of indoor pool/patio space! Each bedroom features it's own bathrm w/zero entry shower. Bonus/game rm includes a 1/2 bath. Owner's suite is HUGE! Corner fireplace, walk-in closet/dressing room w/built-ins, spacious bath & hobby room with washer/dryer. Outdoors, you'll find the 2500 sq.ft. workshop w/ 3 roll up doors plenty of storage for boats, RV's etc.
Last Agent to Sell the Property
BHHS Florida Realty - Brevard Brokerage Phone: 321-768-7600 License #0556044

Last Buyer's Agent
NON-MLS AGENT
NON MLS
Home Details
Home Type
- Single Family
Est. Annual Taxes
- $8,034
Year Built
- Built in 2001
Lot Details
- 9.47 Acre Lot
- Home fronts a pond
- Lake Front
- West Facing Home
- Fenced
- Wooded Lot
- Many Trees
- Zoning described as Rural Residential
Parking
- 4 Car Garage
- Parking available for a boat
- RV Access or Parking
Property Views
- Lake
- Pool
Home Design
- Stucco
Interior Spaces
- 3,339 Sq Ft Home
- 1-Story Property
- Built-In Features
- 2 Fireplaces
- Awning
- Blinds
- French Doors
- Tile Flooring
Kitchen
- Built-In Oven
- Cooktop
- Dishwasher
- Kitchen Island
Bedrooms and Bathrooms
- 3 Bedrooms
- Split Bedroom Floorplan
- Closet Cabinetry
- Walk-In Closet
- Roman Tub
- Bathtub
Laundry
- Laundry Room
- Dryer
- Washer
Pool
- Free Form Pool
- Outdoor Pool
- Spa
Utilities
- Multiple cooling system units
- Central Heating and Cooling System
- Well
- Electric Water Heater
- Water Softener is Owned
- Septic Tank
Additional Features
- Enclosed patio or porch
- Horses Allowed On Property
Community Details
- Handicap Modified Features In Community
Listing and Financial Details
- Tax Lot 1
- Assessor Parcel Number 3010233
Map
Home Values in the Area
Average Home Value in this Area
Property History
| Date | Event | Price | Change | Sq Ft Price |
|---|---|---|---|---|
| 04/04/2025 04/04/25 | Sold | $662,234 | -9.5% | $198 / Sq Ft |
| 01/27/2025 01/27/25 | Price Changed | $732,100 | -16.3% | $219 / Sq Ft |
| 01/01/2025 01/01/25 | Price Changed | $875,000 | -7.9% | $262 / Sq Ft |
| 12/17/2024 12/17/24 | Price Changed | $950,000 | -5.0% | $285 / Sq Ft |
| 11/22/2024 11/22/24 | For Sale | $1,000,000 | -- | $299 / Sq Ft |
Tax History
| Year | Tax Paid | Tax Assessment Tax Assessment Total Assessment is a certain percentage of the fair market value that is determined by local assessors to be the total taxable value of land and additions on the property. | Land | Improvement |
|---|---|---|---|---|
| 2023 | $8,034 | $629,760 | $0 | $0 |
| 2022 | $6,078 | $514,210 | $0 | $0 |
| 2021 | $6,516 | $506,430 | $0 | $0 |
| 2020 | $6,682 | $516,350 | $0 | $0 |
| 2019 | $6,397 | $478,590 | $0 | $0 |
| 2018 | $6,421 | $468,450 | $0 | $0 |
| 2017 | $6,756 | $491,430 | $0 | $0 |
| 2016 | $6,857 | $476,550 | $61,940 | $414,610 |
| 2015 | $7,074 | $439,100 | $21,740 | $417,360 |
| 2014 | $7,115 | $432,390 | $21,740 | $410,650 |
Mortgage History
| Date | Status | Loan Amount | Loan Type |
|---|---|---|---|
| Open | $591,000 | New Conventional | |
| Closed | $591,000 | New Conventional |
Deed History
| Date | Type | Sale Price | Title Company |
|---|---|---|---|
| Warranty Deed | $662,300 | Florida Title & Guarantee Agen | |
| Warranty Deed | $662,300 | Florida Title & Guarantee Agen | |
| Quit Claim Deed | $50,000 | None Listed On Document | |
| Warranty Deed | -- | Attorney | |
| Interfamily Deed Transfer | -- | -- |
Similar Homes in Sebastian, FL
Source: REALTORS® Association of Indian River County
MLS Number: 283066
APN: 30G-38-20-HR-00034.0-0000.00






