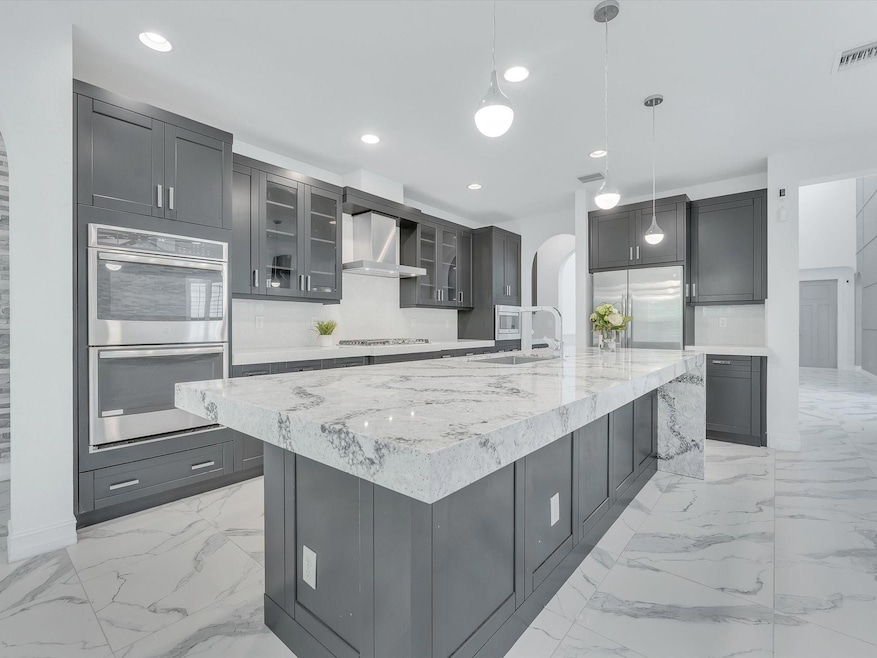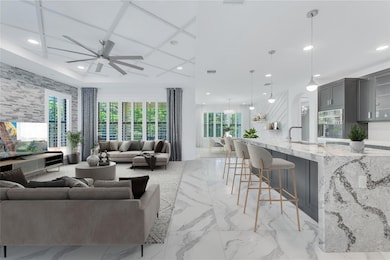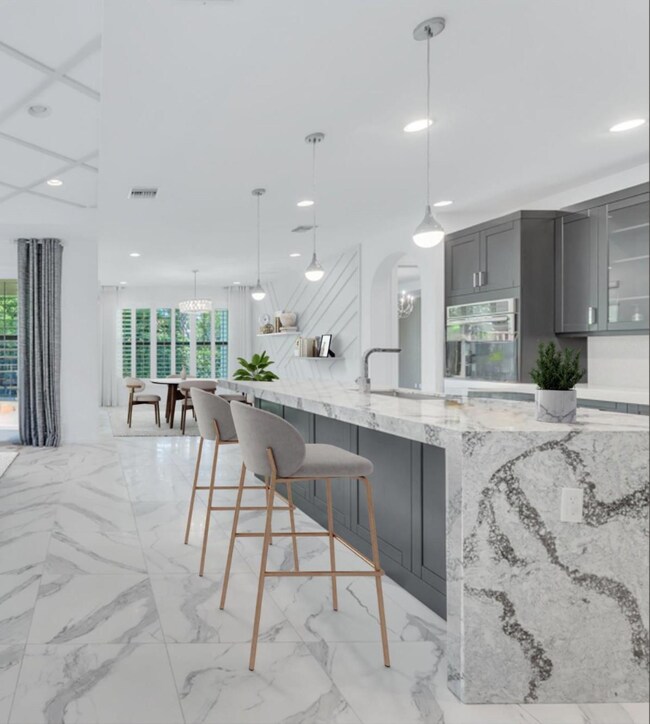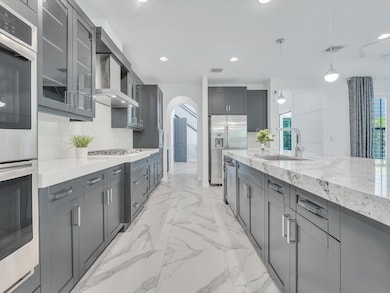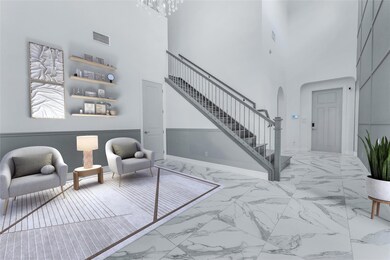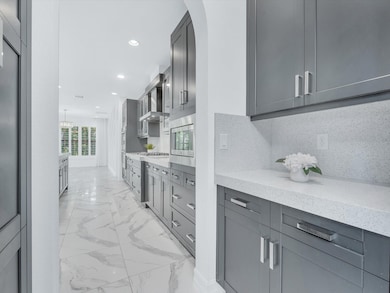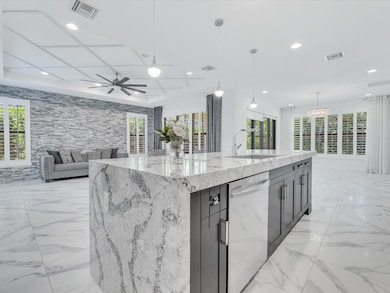
9386 Carrington Ave Parkland, FL 33076
Watercrest at Parkland NeighborhoodHighlights
- Fitness Center
- Tennis Courts
- Fruit Trees
- Heron Heights Elementary School Rated A-
- Gated Community
- Room in yard for a pool
About This Home
As of March 2025Discover luxury living in the sought-after community with this stunning 2019 Danbury Expanded Model! Boasting $200K in upgrades and 4,200 sq ft of Exquisite Living Space, This Home Features The BEST of the BEST! Only 1 Owner! Soaring 29ft Tray Ceilings with Exquisite Chandeliers. Chef’s Dream Kitchen with Cascading 10ft Waterfall Quartz! Top Of The Line GE Profile Appliances. Ensuite Bathrooms And You Should See the Master Bathroom Its Breathtaking! A Large Loft Area & Built-In Sound Proof Movie Theatre with State of The Art Surround Sound. So Many Upgrades! Call Listing Agent For The Full Feature List! Low HOA Dues Include 24/7 Gated Security, Lawn Care, All Sports/Gym, Waterpark, Dog Park & A+ Schools.
Home Details
Home Type
- Single Family
Est. Annual Taxes
- $19,612
Year Built
- Built in 2019
Lot Details
- 6,875 Sq Ft Lot
- South Facing Home
- Fruit Trees
HOA Fees
- $467 Monthly HOA Fees
Parking
- 2 Car Attached Garage
- Garage Door Opener
- Driveway
Home Design
- Spanish Tile Roof
Interior Spaces
- 4,055 Sq Ft Home
- 2-Story Property
- Ceiling Fan
- Plantation Shutters
- Blinds
- Entrance Foyer
- Family Room
- Formal Dining Room
- Den
- Utility Room
- Garden Views
Kitchen
- Breakfast Area or Nook
- Built-In Oven
- Gas Range
- Microwave
- Dishwasher
- Kitchen Island
- Disposal
Flooring
- Wood
- Tile
- Vinyl
Bedrooms and Bathrooms
- 5 Bedrooms | 2 Main Level Bedrooms
- Closet Cabinetry
- Walk-In Closet
- Bidet
- Dual Sinks
- Separate Shower in Primary Bathroom
Laundry
- Laundry Room
- Dryer
- Laundry Tub
Home Security
- Impact Glass
- Fire and Smoke Detector
Eco-Friendly Details
- Air Purifier
Outdoor Features
- Room in yard for a pool
- Tennis Courts
- Courtyard
- Open Patio
- Porch
Schools
- Heron Heights Elementary School
- Westglades Middle School
- Marjory Stoneman Douglas High School
Utilities
- Air Filtration System
- Central Heating and Cooling System
- Electric Water Heater
- Water Softener is Owned
Listing and Financial Details
- Assessor Parcel Number 474129032780
Community Details
Overview
- Association fees include common area maintenance, ground maintenance, recreation facilities, security
- Watercrest Subdivision, Danbury Floorplan
- Maintained Community
Amenities
- Sauna
- Clubhouse
- Game Room
Recreation
- Tennis Courts
- Pickleball Courts
- Community Playground
- Fitness Center
- Community Pool
- Park
Security
- Resident Manager or Management On Site
- Gated Community
Map
Home Values in the Area
Average Home Value in this Area
Property History
| Date | Event | Price | Change | Sq Ft Price |
|---|---|---|---|---|
| 03/05/2025 03/05/25 | Sold | $1,280,000 | -4.4% | $316 / Sq Ft |
| 01/16/2025 01/16/25 | Pending | -- | -- | -- |
| 01/15/2025 01/15/25 | For Sale | $1,339,000 | -- | $330 / Sq Ft |
Tax History
| Year | Tax Paid | Tax Assessment Tax Assessment Total Assessment is a certain percentage of the fair market value that is determined by local assessors to be the total taxable value of land and additions on the property. | Land | Improvement |
|---|---|---|---|---|
| 2025 | $19,939 | $1,000,660 | -- | -- |
| 2024 | $19,612 | $972,460 | -- | -- |
| 2023 | $19,612 | $944,140 | $0 | $0 |
| 2022 | $18,763 | $916,650 | $29,220 | $887,430 |
| 2021 | $15,932 | $727,890 | $29,220 | $698,670 |
| 2020 | $14,919 | $675,900 | $29,220 | $646,680 |
| 2019 | $2,383 | $29,220 | $29,220 | $0 |
| 2018 | $2,376 | $29,220 | $29,220 | $0 |
| 2017 | $2,158 | $27,440 | $0 | $0 |
| 2016 | $2,142 | $24,950 | $0 | $0 |
| 2015 | $2,130 | $22,690 | $0 | $0 |
| 2014 | $2,063 | $20,630 | $0 | $0 |
Mortgage History
| Date | Status | Loan Amount | Loan Type |
|---|---|---|---|
| Open | $1,024,000 | New Conventional | |
| Previous Owner | $350,000 | New Conventional |
Deed History
| Date | Type | Sale Price | Title Company |
|---|---|---|---|
| Warranty Deed | $1,280,000 | None Listed On Document | |
| Special Warranty Deed | $751,000 | Calatlantic Title Inc |
Similar Homes in Parkland, FL
Source: BeachesMLS (Greater Fort Lauderdale)
MLS Number: F10481348
APN: 47-41-29-03-2780
- 11355 Horizon Rd
- 11545 Horizon Rd
- 11455 Solstice Cir
- 11475 Solstice Cir
- 9210 Solstice Cir
- 11645 Solstice Cir
- 11525 Watercrest Cir E
- 11010 Meridian Dr S
- 9160 Meridian Dr E
- 9149 Leon Cir E
- 9449 Vallen Ct
- 11812 Cantal Cir S
- 10850 Oceano Way
- 11902 Palermo Rd
- 10855 Windward St
- 11748 Fortress Run
- 11943 Leon Cir N
- 11990 Leon Cir S
- 9005 Vista Way
- 10795 Windward St
