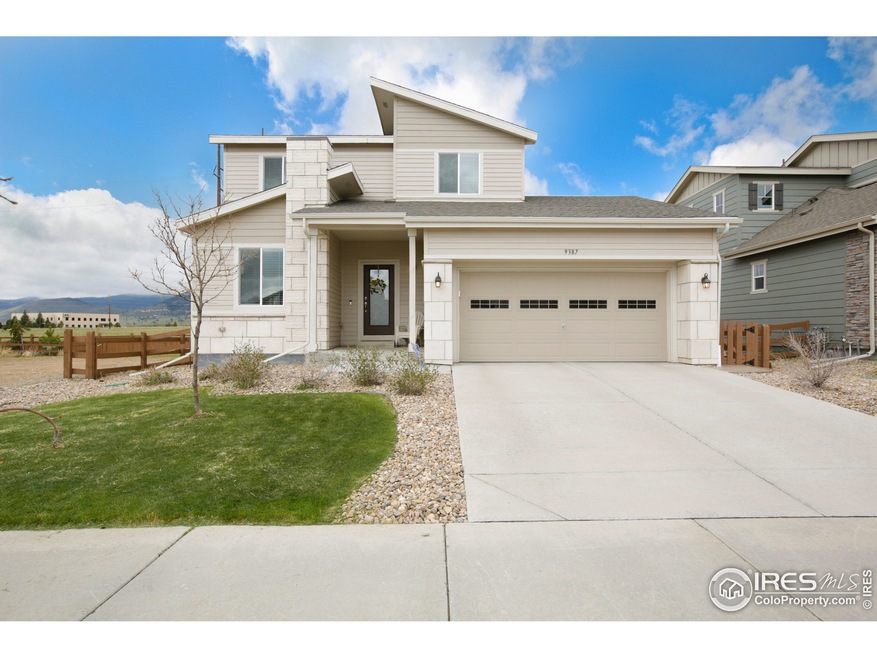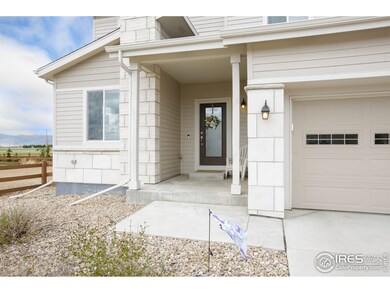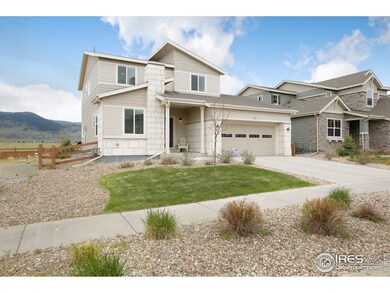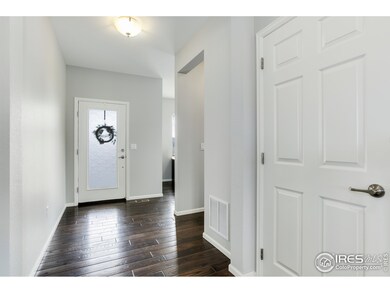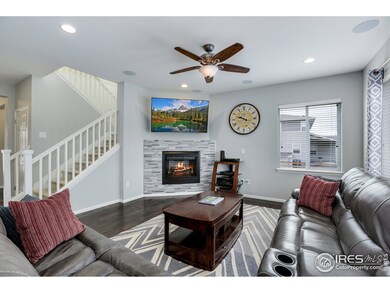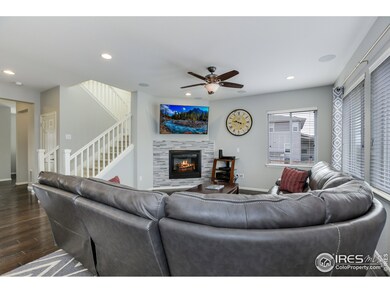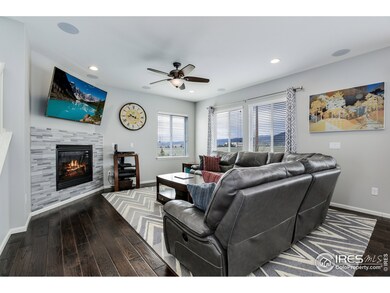
$624,900
- 4 Beds
- 3 Baths
- 2,058 Sq Ft
- 7054 Welch Ct
- Arvada, CO
*Seller is motivated. Bring an offer! *A recently remodeled and refreshed single-story house in the desirable Woodland Valley neighborhood! This house is perfect for remote workers, home-schoolers, and multigenerational families. *Enjoy one-level living on the main floor with tile flooring in the bathrooms and luxury vinyl plank flooring elsewhere, two bedrooms, and a remodeled full bathroom and
Brad Dunevitz, M.S. Century 21 Prosperity
